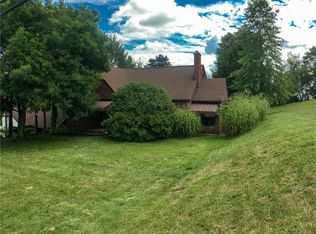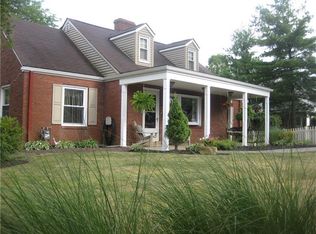Sold for $222,000
$222,000
1210 Ridge Rd, Ambridge, PA 15003
4beds
1,680sqft
Single Family Residence
Built in 1945
1.65 Acres Lot
$244,700 Zestimate®
$132/sqft
$2,120 Estimated rent
Home value
$244,700
$225,000 - $267,000
$2,120/mo
Zestimate® history
Loading...
Owner options
Explore your selling options
What's special
WELCOME HOME~THIS CLASSIC, BRICK, CAPE COD IS READY FOR YOU~BOASTING CHARMING ARCHES~STONE, DECORATIVE FIREPLACE~NEWER LVP FLOORING, AND NEW CARPET GOING UP STAIRS~THERE IS PLENTY OF SPACE FOR YOU TO SPREAD OUT~FUNCTIONAL FLOORPLAN OFFERS THE OPPORTUNITY TO CREATE WHAT YOU NEED~EASILY MAKE A 1ST FLOOR PRIMARY W/ENSUITE AND PRIVATE ENTRANCE~GENEROUSLY SIZED DINING ROOM LEADS TO THE SUNPORCH AND GOES DIRECTLY TO THE BACKYARD~THE KITCHEN LEADS TO THE BACKYARD WHICH IS OVER AN ACRE~THE GARDEN IS READY FOR YOU~THE 2ND FLOOR IS HOME TO ANOTHER LARGE BR W/CAPTIVE ADDL ROOM~PERFECT NURSERY OR HOME OFFICE AND THE FINAL BEDROOM AND MAIN BATH~THE WALK OUT LOWER LEVEL IS READY FOR YOUR FINISHING TOUCHES. DON'T MISS THIS OPPORTUNITY TO LIVE NEAR HARMONY RIDGE GOLF COURSE WITH CONVENIENT ACCESS TO ROUTE 79, 65 AND THE TURNPIKE! ADDITIONAL PICTURES COMING!
Zillow last checked: 8 hours ago
Listing updated: May 15, 2024 at 11:31am
Listed by:
Jackie Smith 412-487-3200,
BERKSHIRE HATHAWAY THE PREFERRED REALTY
Bought with:
David Sayre
ED CLINE APPRAISALS
Source: WPMLS,MLS#: 1644671 Originating MLS: West Penn Multi-List
Originating MLS: West Penn Multi-List
Facts & features
Interior
Bedrooms & bathrooms
- Bedrooms: 4
- Bathrooms: 3
- Full bathrooms: 2
- 1/2 bathrooms: 1
Primary bedroom
- Level: Upper
- Dimensions: 15X12
Bedroom 2
- Level: Upper
- Dimensions: 16x10
Bedroom 3
- Level: Upper
- Dimensions: 17x11
Bedroom 4
- Level: Main
- Dimensions: 14x10
Den
- Level: Main
- Dimensions: 13x10
Dining room
- Level: Main
- Dimensions: 12x10
Kitchen
- Level: Main
- Dimensions: 11x10
Living room
- Level: Main
- Dimensions: 18x12
Heating
- Gas
Cooling
- Central Air
Appliances
- Included: Some Electric Appliances, Dryer, Dishwasher, Refrigerator, Stove, Washer
Features
- Window Treatments
- Flooring: Tile, Vinyl, Carpet
- Windows: Window Treatments
- Basement: Partially Finished,Walk-Up Access
Interior area
- Total structure area: 1,680
- Total interior livable area: 1,680 sqft
Property
Parking
- Total spaces: 1
- Parking features: Attached, Garage, Garage Door Opener
- Has attached garage: Yes
Features
- Levels: One and One Half
- Stories: 1
- Pool features: None
Lot
- Size: 1.65 Acres
- Dimensions: 1.65
Details
- Parcel number: 640050703000
Construction
Type & style
- Home type: SingleFamily
- Architectural style: Cape Cod
- Property subtype: Single Family Residence
Materials
- Brick
- Roof: Composition
Condition
- Resale
- Year built: 1945
Utilities & green energy
- Sewer: Public Sewer
- Water: Public
Community & neighborhood
Location
- Region: Ambridge
Price history
| Date | Event | Price |
|---|---|---|
| 5/15/2024 | Sold | $222,000-5.5%$132/sqft |
Source: | ||
| 4/23/2024 | Pending sale | $234,900$140/sqft |
Source: BHHS broker feed #1644671 Report a problem | ||
| 3/30/2024 | Contingent | $234,900$140/sqft |
Source: | ||
| 3/14/2024 | Listed for sale | $234,900+23.6%$140/sqft |
Source: | ||
| 1/19/2021 | Sold | $190,000-5%$113/sqft |
Source: | ||
Public tax history
| Year | Property taxes | Tax assessment |
|---|---|---|
| 2023 | $3,912 | $28,050 |
| 2022 | $3,912 | $28,050 |
| 2021 | $3,912 +1.5% | $28,050 |
Find assessor info on the county website
Neighborhood: Ambridge Heights
Nearby schools
GreatSchools rating
- 4/10Highland El SchoolGrades: PK-5Distance: 0.5 mi
- 3/10Ambridge Area Junior High SchoolGrades: 6-8Distance: 7.1 mi
- 3/10Ambridge Area High SchoolGrades: 9-12Distance: 1 mi
Schools provided by the listing agent
- District: Ambridge
Source: WPMLS. This data may not be complete. We recommend contacting the local school district to confirm school assignments for this home.
Get pre-qualified for a loan
At Zillow Home Loans, we can pre-qualify you in as little as 5 minutes with no impact to your credit score.An equal housing lender. NMLS #10287.

