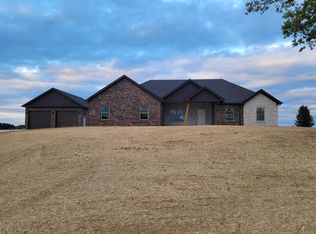Sold for $480,000
$480,000
1210 Richmond Rd N, Berea, KY 40403
3beds
2,012sqft
Single Family Residence
Built in 2022
5.72 Acres Lot
$491,400 Zestimate®
$239/sqft
$2,495 Estimated rent
Home value
$491,400
$413,000 - $585,000
$2,495/mo
Zestimate® history
Loading...
Owner options
Explore your selling options
What's special
Stunning all-brick ranch home on 5.72 unrestricted acres, offering the perfect blend of country living with modern convenience. The property is partially fenced and features a covered front porch and a spacious covered back deck. Come inside to a welcoming foyer that opens to a formal dining room and a grand living room with a striking fireplace. The kitchen is equipped with stainless steel appliances, granite countertops, and a cozy breakfast area. Hardwood floors throughout
The primary ensuite is a true retreat, boasting two walk-in closets—one with a makeup area—and a full bath with a tiled walk-in shower, double vanity, and linen closet. Two additional generously sized bedrooms are situated on the opposite side of the home, along with a full bath.
Outside, possibilities are endless with heated and cooled storage building, along with expansive parking areas perfect for campers, trailers, or recreational vehicles. Experience the best of country living while being just five minutes from downtown Berea and a quick hop to I-75.
Zillow last checked: 8 hours ago
Listing updated: August 29, 2025 at 12:04am
Listed by:
Kim Caywood 859-979-1508,
The Real Estate Co.,
Joshua T Barrett,
The Real Estate Co.
Bought with:
Dustin Sparrow, 266203
ERA Select Real Estate
Source: Imagine MLS,MLS#: 25003475
Facts & features
Interior
Bedrooms & bathrooms
- Bedrooms: 3
- Bathrooms: 2
- Full bathrooms: 2
Primary bedroom
- Level: First
Bedroom 1
- Level: First
Bedroom 2
- Level: First
Bathroom 1
- Description: Full Bath
- Level: First
Bathroom 2
- Description: Full Bath
- Level: First
Dining room
- Level: First
Dining room
- Level: First
Foyer
- Level: First
Foyer
- Level: First
Kitchen
- Level: First
Living room
- Level: First
Living room
- Level: First
Utility room
- Level: First
Heating
- Other
Cooling
- Electric
Appliances
- Included: Dishwasher, Microwave, Refrigerator, Range
- Laundry: Electric Dryer Hookup, Main Level, Washer Hookup
Features
- Breakfast Bar, Entrance Foyer, Eat-in Kitchen, Master Downstairs, Walk-In Closet(s), Ceiling Fan(s)
- Flooring: Hardwood, Tile
- Windows: Insulated Windows, Blinds
- Basement: Crawl Space
- Has fireplace: Yes
- Fireplace features: Gas Log, Living Room
Interior area
- Total structure area: 2,012
- Total interior livable area: 2,012 sqft
- Finished area above ground: 2,012
- Finished area below ground: 0
Property
Parking
- Parking features: Attached Garage, Driveway, Garage Door Opener, Garage Faces Front
- Has garage: Yes
- Has uncovered spaces: Yes
Features
- Levels: One
- Patio & porch: Deck, Porch
- Fencing: Partial,Wood
- Has view: Yes
- View description: Rural, Mountain(s), Farm
Lot
- Size: 5.72 Acres
Details
- Parcel number: 007200160001
Construction
Type & style
- Home type: SingleFamily
- Architectural style: Ranch
- Property subtype: Single Family Residence
Materials
- Brick Veneer
- Foundation: Block
- Roof: Dimensional Style
Condition
- New construction: No
- Year built: 2022
Utilities & green energy
- Sewer: Septic Tank
- Water: Public
Community & neighborhood
Location
- Region: Berea
- Subdivision: Herndon Est
Price history
| Date | Event | Price |
|---|---|---|
| 4/16/2025 | Sold | $480,000-1.1%$239/sqft |
Source: | ||
| 4/2/2025 | Pending sale | $485,500$241/sqft |
Source: | ||
| 3/10/2025 | Contingent | $485,500$241/sqft |
Source: | ||
| 2/26/2025 | Listed for sale | $485,500+1665.5%$241/sqft |
Source: | ||
| 8/26/2021 | Sold | $27,500-21.4%$14/sqft |
Source: | ||
Public tax history
Tax history is unavailable.
Neighborhood: 40403
Nearby schools
GreatSchools rating
- 7/10Kingston Elementary SchoolGrades: PK-5Distance: 2.5 mi
- 10/10Farristown Middle SchoolGrades: 6-8Distance: 1.5 mi
- 8/10Madison Southern High SchoolGrades: 9-12Distance: 2.9 mi
Schools provided by the listing agent
- Elementary: Kingston
- Middle: Farristown
- High: Madison So
Source: Imagine MLS. This data may not be complete. We recommend contacting the local school district to confirm school assignments for this home.
Get pre-qualified for a loan
At Zillow Home Loans, we can pre-qualify you in as little as 5 minutes with no impact to your credit score.An equal housing lender. NMLS #10287.
