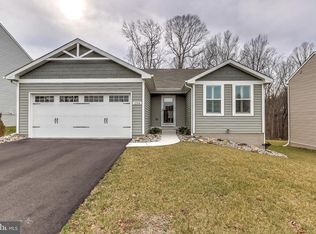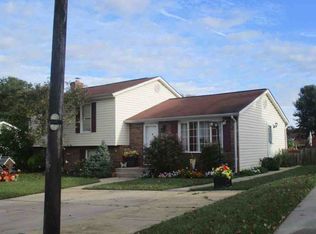Sold for $425,000 on 10/21/24
$425,000
1210 Reames Rd, Middle River, MD 21220
4beds
1,680sqft
Single Family Residence
Built in 2018
8,529 Square Feet Lot
$426,400 Zestimate®
$253/sqft
$2,688 Estimated rent
Home value
$426,400
$388,000 - $469,000
$2,688/mo
Zestimate® history
Loading...
Owner options
Explore your selling options
What's special
Almost new 4 Bedroom 2.5 Bathroom Craftsman Home convenient to everywhere! One owner. Updated luxury vinyl plank flooring on the main level with an open floor plan. Kitchen has stainless steel appliances and an island for entertaining. This opens to a spacious Family Room. Sliders take you out back to a deck that overlooks a privacy fenced backyard. This property backs to woods for a private space. Four Bedrooms upstairs including a Primary Bedroom Suite w/ Primary Bathroom. The basement is ready for your design or use it as it is currently set up for extra space.
Zillow last checked: 8 hours ago
Listing updated: October 22, 2024 at 02:35am
Listed by:
Mike Nelson 410-627-9990,
Berkshire Hathaway HomeServices Homesale Realty,
Listing Team: Mike & Monica Nelson Team
Bought with:
Michael Soper, SP40003532
Next Step Realty
Source: Bright MLS,MLS#: MDBC2105340
Facts & features
Interior
Bedrooms & bathrooms
- Bedrooms: 4
- Bathrooms: 3
- Full bathrooms: 2
- 1/2 bathrooms: 1
- Main level bathrooms: 1
Basement
- Area: 640
Heating
- Forced Air, Natural Gas
Cooling
- Central Air, Electric
Appliances
- Included: Microwave, Dishwasher, Disposal, Dryer, Oven/Range - Gas, Refrigerator, Stainless Steel Appliance(s), Washer, Tankless Water Heater, Gas Water Heater
- Laundry: Upper Level
Features
- Primary Bath(s), Open Floorplan, Dry Wall
- Flooring: Luxury Vinyl, Carpet, Vinyl
- Doors: Six Panel, Sliding Glass
- Windows: Double Pane Windows, ENERGY STAR Qualified Windows
- Basement: Connecting Stairway,Full,Interior Entry,Sump Pump
- Has fireplace: No
Interior area
- Total structure area: 2,720
- Total interior livable area: 1,680 sqft
- Finished area above ground: 1,680
- Finished area below ground: 0
Property
Parking
- Total spaces: 4
- Parking features: Garage Door Opener, Garage Faces Front, Inside Entrance, Asphalt, Attached, Driveway, On Street
- Attached garage spaces: 2
- Uncovered spaces: 2
- Details: Garage Sqft: 380
Accessibility
- Accessibility features: None
Features
- Levels: Two
- Stories: 2
- Patio & porch: Deck, Porch
- Pool features: None
- Fencing: Privacy,Vinyl,Back Yard
- Has view: Yes
- View description: Trees/Woods
Lot
- Size: 8,529 sqft
- Features: Backs to Trees, Suburban
Details
- Additional structures: Above Grade, Below Grade
- Parcel number: 04152400006287
- Zoning: RESIDENTIAL
- Special conditions: Standard
Construction
Type & style
- Home type: SingleFamily
- Architectural style: Craftsman,Colonial
- Property subtype: Single Family Residence
Materials
- Vinyl Siding
- Foundation: Concrete Perimeter
- Roof: Asphalt
Condition
- Very Good
- New construction: No
- Year built: 2018
Details
- Builder name: RYAN HOMES
Utilities & green energy
- Electric: 200+ Amp Service
- Sewer: Public Sewer
- Water: Public
- Utilities for property: Cable Connected, Cable
Green energy
- Energy efficient items: Appliances, Construction, Lighting, HVAC
Community & neighborhood
Location
- Region: Middle River
- Subdivision: Campbell Crossing
- Municipality: Middle River
HOA & financial
HOA
- Has HOA: Yes
- HOA fee: $42 monthly
- Association name: CAMPBELL CROSSING HOMEOWNERS ASSOC., INC.
Other
Other facts
- Listing agreement: Exclusive Right To Sell
- Listing terms: Cash,Conventional,FHA 203(k)
- Ownership: Fee Simple
- Road surface type: Black Top
Price history
| Date | Event | Price |
|---|---|---|
| 10/21/2024 | Sold | $425,000+0%$253/sqft |
Source: | ||
| 9/21/2024 | Pending sale | $424,900$253/sqft |
Source: | ||
| 9/6/2024 | Price change | $424,900-2.3%$253/sqft |
Source: | ||
| 8/22/2024 | Listed for sale | $435,000+32.7%$259/sqft |
Source: | ||
| 11/1/2018 | Sold | $327,880+9.3%$195/sqft |
Source: Public Record Report a problem | ||
Public tax history
| Year | Property taxes | Tax assessment |
|---|---|---|
| 2025 | $5,691 +34% | $371,733 +6.1% |
| 2024 | $4,246 +6.5% | $350,367 +6.5% |
| 2023 | $3,987 +3.2% | $329,000 |
Find assessor info on the county website
Neighborhood: 21220
Nearby schools
GreatSchools rating
- 6/10Vincent Farm Elementary SchoolGrades: PK-5Distance: 1.3 mi
- 2/10Middle River Middle SchoolGrades: 6-8Distance: 1.5 mi
- 2/10Kenwood High SchoolGrades: 9-12Distance: 3 mi
Schools provided by the listing agent
- Elementary: Vincent Farm
- Middle: Middle River
- High: Kenwood High Ib And Sports Science
- District: Baltimore County Public Schools
Source: Bright MLS. This data may not be complete. We recommend contacting the local school district to confirm school assignments for this home.

Get pre-qualified for a loan
At Zillow Home Loans, we can pre-qualify you in as little as 5 minutes with no impact to your credit score.An equal housing lender. NMLS #10287.
Sell for more on Zillow
Get a free Zillow Showcase℠ listing and you could sell for .
$426,400
2% more+ $8,528
With Zillow Showcase(estimated)
$434,928
