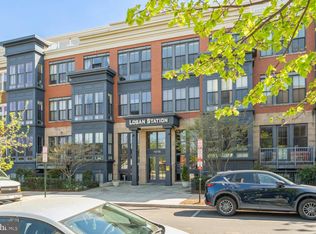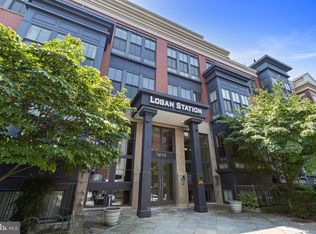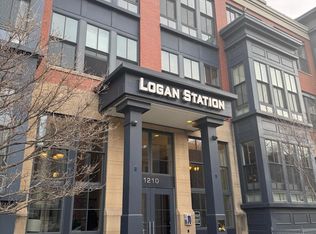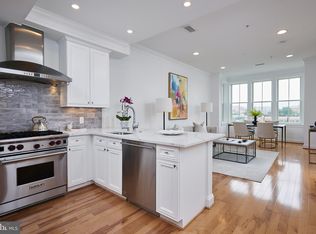Sold for $1,000,000 on 09/01/23
$1,000,000
1210 R St NW APT 302, Washington, DC 20009
2beds
1,304sqft
Condominium
Built in 2006
-- sqft lot
$923,900 Zestimate®
$767/sqft
$4,804 Estimated rent
Home value
$923,900
$850,000 - $998,000
$4,804/mo
Zestimate® history
Loading...
Owner options
Explore your selling options
What's special
Located in the coveted Logan Station condo building, this luxury two bedroom, two bathroom condo offers everything a city dweller could want. The entry level offers a recently renovated, Case designed kitchen with Wolf range and premium stainless appliances. You’ll enjoy the abundant storage and stylish open shelving and luxury finishes. The open plan living/dining/kitchen offers abundant natural light and plenty of space for entertaining or simply relaxing. The entry level bedroom is perfect for other household members, guests or a home office. Upstairs you will find the ultimate primary suite with custom fitted walk-in closet, large bedroom with room for a sitting area, primary bath with separate tub and shower and the piece de resistance is the large private terrace (measures 24 ½’ x 8’). There are two entrances to the terrace which allows you to entertain on the terrace without parading your guests through your bedroom. Seller has recently installed new HVAC system (<90 days ago). To add to your convenience, this property comes with one underground parking space and a separate storage unit. All of this is located close to the many restaurants and retail establishments that make Logan Circle such a desired neighborhood.
Zillow last checked: 8 hours ago
Listing updated: September 01, 2023 at 04:11am
Listed by:
Joan Caton Cromwell 202-441-8912,
Corcoran McEnearney
Bought with:
Madhava DeBow
Compass
Source: Bright MLS,MLS#: DCDC2106224
Facts & features
Interior
Bedrooms & bathrooms
- Bedrooms: 2
- Bathrooms: 2
- Full bathrooms: 2
- Main level bathrooms: 1
- Main level bedrooms: 1
Basement
- Area: 0
Heating
- Forced Air, Natural Gas
Cooling
- Central Air, Electric
Appliances
- Included: Microwave, Built-In Range, Dishwasher, Disposal, Refrigerator, Stainless Steel Appliance(s), Washer, Dryer, Gas Water Heater
- Laundry: Washer In Unit, Dryer In Unit, In Unit
Features
- Combination Kitchen/Dining, Combination Kitchen/Living, Entry Level Bedroom, Open Floorplan, Kitchen - Gourmet, Kitchen Island, Primary Bath(s), Soaking Tub, Bathroom - Stall Shower, Upgraded Countertops, Walk-In Closet(s), 9'+ Ceilings, Dry Wall
- Flooring: Hardwood, Wood
- Windows: Double Pane Windows, Screens
- Has basement: No
- Has fireplace: No
- Common walls with other units/homes: 2+ Common Walls,No One Above
Interior area
- Total structure area: 1,304
- Total interior livable area: 1,304 sqft
- Finished area above ground: 1,304
- Finished area below ground: 0
Property
Parking
- Total spaces: 1
- Parking features: Storage, Garage Faces Rear, Garage Door Opener, Underground, Assigned, Lighted, Parking Space Conveys, Attached
- Attached garage spaces: 1
- Details: Assigned Parking, Assigned Space #: 64C
Accessibility
- Accessibility features: Accessible Elevator Installed
Features
- Levels: Four
- Stories: 4
- Patio & porch: Deck, Terrace
- Pool features: None
Lot
- Features: Urban Land-Sassafras-Chillum
Details
- Additional structures: Above Grade, Below Grade
- Parcel number: 0277//2049
- Zoning: RESIDENTIAL
- Special conditions: Standard
Construction
Type & style
- Home type: Condo
- Architectural style: Contemporary
- Property subtype: Condominium
- Attached to another structure: Yes
Materials
- Brick Veneer, Cement Siding
- Roof: Flat
Condition
- New construction: No
- Year built: 2006
Utilities & green energy
- Electric: 200+ Amp Service
- Sewer: Public Sewer
- Water: Public
- Utilities for property: Natural Gas Available, Electricity Available, Cable Available, Sewer Available, Water Available, Fiber Optic
Community & neighborhood
Location
- Region: Washington
- Subdivision: Logan Circle
HOA & financial
HOA
- Has HOA: No
- Amenities included: None
- Services included: Management, Reserve Funds, Insurance, Maintenance Structure, Custodial Services Maintenance, Water, Sewer, Snow Removal
- Association name: Logan Station Condos
Other fees
- Condo and coop fee: $789 monthly
Other
Other facts
- Listing agreement: Exclusive Agency
- Listing terms: Conventional,Cash
- Ownership: Condominium
Price history
| Date | Event | Price |
|---|---|---|
| 9/1/2023 | Sold | $1,000,000-4.8%$767/sqft |
Source: | ||
| 8/8/2023 | Contingent | $1,050,000$805/sqft |
Source: | ||
| 8/3/2023 | Listed for sale | $1,050,000+41.9%$805/sqft |
Source: | ||
| 10/30/2010 | Listing removed | $739,900$567/sqft |
Source: TTR Sotheby's International Realty #DC7459590 | ||
| 10/20/2010 | Price change | $739,900-1.2%$567/sqft |
Source: TTR Sotheby's International Realty #DC7459590 | ||
Public tax history
| Year | Property taxes | Tax assessment |
|---|---|---|
| 2025 | $6,514 +1.3% | $871,880 +1.5% |
| 2024 | $6,429 +104.1% | $858,610 +0.5% |
| 2023 | $3,150 -8.8% | $854,480 -7% |
Find assessor info on the county website
Neighborhood: Logan Circle
Nearby schools
GreatSchools rating
- 9/10Garrison Elementary SchoolGrades: PK-5Distance: 0.1 mi
- 2/10Cardozo Education CampusGrades: 6-12Distance: 0.7 mi
Schools provided by the listing agent
- District: District Of Columbia Public Schools
Source: Bright MLS. This data may not be complete. We recommend contacting the local school district to confirm school assignments for this home.

Get pre-qualified for a loan
At Zillow Home Loans, we can pre-qualify you in as little as 5 minutes with no impact to your credit score.An equal housing lender. NMLS #10287.
Sell for more on Zillow
Get a free Zillow Showcase℠ listing and you could sell for .
$923,900
2% more+ $18,478
With Zillow Showcase(estimated)
$942,378


