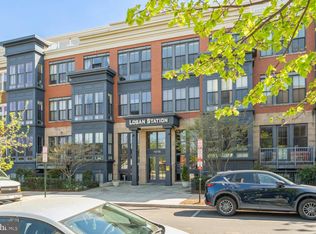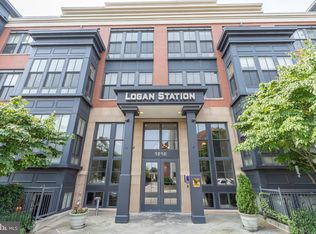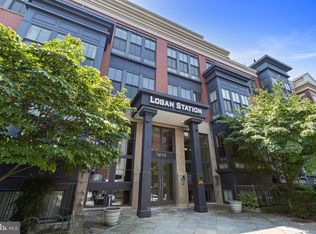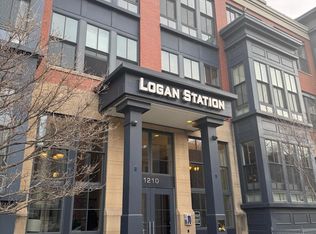Sold for $880,000 on 07/02/24
$880,000
1210 R St NW APT 201, Washington, DC 20009
2beds
1,036sqft
Condominium
Built in 2006
-- sqft lot
$776,500 Zestimate®
$849/sqft
$4,116 Estimated rent
Home value
$776,500
$722,000 - $831,000
$4,116/mo
Zestimate® history
Loading...
Owner options
Explore your selling options
What's special
Welcome to your modern urban oasis at 1210 R Street NW, # 201, Washington, DC. This contemporary 2-bedroom, 2-bathroom unit spans 1,036 square feet and boasts a tranquil corner location, flooded with natural light from oversized windows offering serene green views. The airy 10-foot ceilings create an open and inviting atmosphere, complemented by a chef's kitchen featuring stainless steel appliances and granite countertops. Convenience is key, with an in-unit washer and dryer ensuring effortless living. The NEST Thermostat adds a touch of smart home sophistication, allowing you to customize your environment easily. This low-rise building offers an elevator for easy access and the added benefit of one assigned garage space just off the elevator and storage space. This prime location in the city's heart is moments from multiple metro stops and DC favorites on 14th St., like Le Diplomat. Don’t miss the opportunity to make this modern oasis your own! Bring your pets!
Zillow last checked: 8 hours ago
Listing updated: September 23, 2024 at 02:24pm
Listed by:
Connie Lopez- Parker 202-302-3900,
Compass,
Listing Team: The Lugo Parker Team
Bought with:
Amanda Briggs, SP200201971
Compass
Source: Bright MLS,MLS#: DCDC2134522
Facts & features
Interior
Bedrooms & bathrooms
- Bedrooms: 2
- Bathrooms: 2
- Full bathrooms: 2
- Main level bathrooms: 2
- Main level bedrooms: 2
Basement
- Area: 0
Heating
- Central, Natural Gas
Cooling
- Central Air, Electric
Appliances
- Included: Washer, Dryer, Refrigerator, Microwave, Oven/Range - Gas, Dishwasher, Disposal, Electric Water Heater
- Laundry: Dryer In Unit, Washer In Unit, In Unit
Features
- Elevator, Combination Dining/Living, Crown Molding, Dining Area, Open Floorplan, Kitchen - Gourmet, Upgraded Countertops
- Windows: Window Treatments
- Has basement: No
- Has fireplace: No
Interior area
- Total structure area: 1,036
- Total interior livable area: 1,036 sqft
- Finished area above ground: 1,036
- Finished area below ground: 0
Property
Parking
- Total spaces: 1
- Parking features: Underground, Attached
- Attached garage spaces: 1
Accessibility
- Accessibility features: Accessible Hallway(s), Accessible Electrical and Environmental Controls, No Stairs
Features
- Levels: One
- Stories: 1
- Pool features: None
Lot
- Features: Unknown Soil Type
Details
- Additional structures: Above Grade, Below Grade
- Parcel number: 0277//2033
- Zoning: RF-1
- Special conditions: Standard
Construction
Type & style
- Home type: Condo
- Architectural style: Contemporary
- Property subtype: Condominium
- Attached to another structure: Yes
Materials
- Brick
Condition
- New construction: No
- Year built: 2006
Utilities & green energy
- Sewer: Public Sewer
- Water: Public
Community & neighborhood
Location
- Region: Washington
- Subdivision: Logan Circle
HOA & financial
Other fees
- Condo and coop fee: $616 monthly
Other
Other facts
- Listing agreement: Exclusive Right To Sell
- Ownership: Condominium
Price history
| Date | Event | Price |
|---|---|---|
| 7/2/2024 | Sold | $880,000-1.7%$849/sqft |
Source: | ||
| 6/23/2024 | Pending sale | $895,000$864/sqft |
Source: | ||
| 5/17/2024 | Listed for sale | $895,000+13.3%$864/sqft |
Source: | ||
| 1/15/2021 | Listing removed | -- |
Source: Local MLS | ||
| 12/10/2020 | Price change | $3,500-5.4%$3/sqft |
Source: Compass #DCDC492898 | ||
Public tax history
| Year | Property taxes | Tax assessment |
|---|---|---|
| 2025 | $6,231 +1.5% | $748,750 +1.5% |
| 2024 | $6,138 -6.7% | $737,350 -6.6% |
| 2023 | $6,582 -0.1% | $789,100 |
Find assessor info on the county website
Neighborhood: Logan Circle
Nearby schools
GreatSchools rating
- 9/10Garrison Elementary SchoolGrades: PK-5Distance: 0.1 mi
- 2/10Cardozo Education CampusGrades: 6-12Distance: 0.7 mi
Schools provided by the listing agent
- District: District Of Columbia Public Schools
Source: Bright MLS. This data may not be complete. We recommend contacting the local school district to confirm school assignments for this home.

Get pre-qualified for a loan
At Zillow Home Loans, we can pre-qualify you in as little as 5 minutes with no impact to your credit score.An equal housing lender. NMLS #10287.
Sell for more on Zillow
Get a free Zillow Showcase℠ listing and you could sell for .
$776,500
2% more+ $15,530
With Zillow Showcase(estimated)
$792,030


