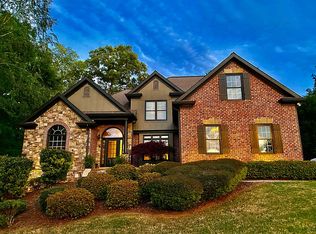Closed
$595,000
1210 Planters Ridge Dr, Bogart, GA 30622
4beds
2,839sqft
Single Family Residence
Built in 2008
0.76 Acres Lot
$617,600 Zestimate®
$210/sqft
$2,571 Estimated rent
Home value
$617,600
$587,000 - $648,000
$2,571/mo
Zestimate® history
Loading...
Owner options
Explore your selling options
What's special
If you are looking for a spacious, traditional style home in the award winning North Oconee School district, then look no further! This mostly brick home opens into the foyer which is flanked on the right by the formal dining room and on the left by a space which could be used for a home office, sitting room, or additional media room. Hardwood flooring spans the majority of the main level including the two story living room and the kitchen with granite countertops, a center island, and tile backsplash. The space from the living room to the kitchen is open while a butlers pantry connects the kitchen to the formal dining room. A guest suite is situated just off of the living room and also offers hardwood flooring in the bedroom. The connecting bathroom, which is accessible from the guest bedroom as well as the hallway, offers granite countertops, tile flooring and a tile surround. The laundry room is also located on the main level with custom cabinetry. Three additional bedrooms, including the owners suite, and a bonus room are located upstairs. The bonus room is located to the left at the top of the stairs and would be another ideal space for a home office, classroom, gym, or media room. The owners suite is situated at the end of the hall to the right and features a trey ceiling in the bedroom while the ensuite offers his & hers vanities with granite countertops, tile flooring, a soaking tub, and tile shower with glass surround. The remaining two bedrooms are located in the hallway and are served by the bathroom with dual granite countertop, tile flooring, and tile shower/tub combo. Located on almost one acre, the rear yard is wooded and private with walking trails, and a pergola area with a firepit.
Zillow last checked: 8 hours ago
Listing updated: September 27, 2024 at 10:00am
Listed by:
Ashley Noggle 706-202-5920,
eXp Realty,
Justin Woodall 706-621-5900,
eXp Realty
Bought with:
Eleshea Borders, 392769
Classic Team Realty
Source: GAMLS,MLS#: 10248260
Facts & features
Interior
Bedrooms & bathrooms
- Bedrooms: 4
- Bathrooms: 3
- Full bathrooms: 3
- Main level bathrooms: 1
- Main level bedrooms: 1
Kitchen
- Features: Kitchen Island, Solid Surface Counters
Heating
- Central
Cooling
- Electric
Appliances
- Included: Dishwasher, Microwave, Refrigerator
- Laundry: Other
Features
- Tray Ceiling(s), Vaulted Ceiling(s), High Ceilings, Entrance Foyer, Other, Split Foyer
- Flooring: Tile, Carpet
- Basement: Crawl Space
- Number of fireplaces: 1
Interior area
- Total structure area: 2,839
- Total interior livable area: 2,839 sqft
- Finished area above ground: 2,839
- Finished area below ground: 0
Property
Parking
- Total spaces: 4
- Parking features: Attached, Garage Door Opener, Garage
- Has attached garage: Yes
Features
- Levels: Two
- Stories: 2
- Patio & porch: Patio, Porch
- Exterior features: Sprinkler System
Lot
- Size: 0.76 Acres
- Features: Sloped
Details
- Additional structures: Other
- Parcel number: B 01H 014A
Construction
Type & style
- Home type: SingleFamily
- Architectural style: Traditional
- Property subtype: Single Family Residence
Materials
- Brick
- Roof: Other
Condition
- Resale
- New construction: No
- Year built: 2008
Utilities & green energy
- Sewer: Septic Tank
- Water: Public
- Utilities for property: Underground Utilities
Community & neighborhood
Community
- Community features: None
Location
- Region: Bogart
- Subdivision: Planters Ridge
HOA & financial
HOA
- Has HOA: Yes
- HOA fee: $60 annually
- Services included: Other
Other
Other facts
- Listing agreement: Exclusive Right To Sell
- Listing terms: Lease Purchase
Price history
| Date | Event | Price |
|---|---|---|
| 3/28/2024 | Sold | $595,000+0.4%$210/sqft |
Source: | ||
| 2/8/2024 | Pending sale | $592,500$209/sqft |
Source: Hive MLS #1014124 Report a problem | ||
| 2/1/2024 | Listed for sale | $592,500$209/sqft |
Source: Hive MLS #1014124 Report a problem | ||
| 2/1/2024 | Listing removed | -- |
Source: Owner Report a problem | ||
| 1/16/2024 | Price change | $592,500-0.4%$209/sqft |
Source: Owner Report a problem | ||
Public tax history
| Year | Property taxes | Tax assessment |
|---|---|---|
| 2024 | $4,383 -1.4% | $219,121 +6.7% |
| 2023 | $4,444 +4% | $205,338 +12.3% |
| 2022 | $4,273 +21.5% | $182,928 +21.9% |
Find assessor info on the county website
Neighborhood: 30622
Nearby schools
GreatSchools rating
- 8/10Dove Creek Elementary SchoolGrades: PK-5Distance: 3.8 mi
- 9/10Malcom Bridge Middle SchoolGrades: 6-8Distance: 2.4 mi
- 10/10North Oconee High SchoolGrades: 9-12Distance: 3.4 mi
Schools provided by the listing agent
- Elementary: Dove Creek
- Middle: Oconee County
- High: North Oconee
Source: GAMLS. This data may not be complete. We recommend contacting the local school district to confirm school assignments for this home.
Get pre-qualified for a loan
At Zillow Home Loans, we can pre-qualify you in as little as 5 minutes with no impact to your credit score.An equal housing lender. NMLS #10287.
Sell for more on Zillow
Get a Zillow Showcase℠ listing at no additional cost and you could sell for .
$617,600
2% more+$12,352
With Zillow Showcase(estimated)$629,952
