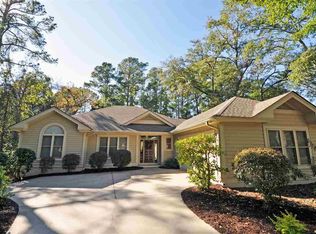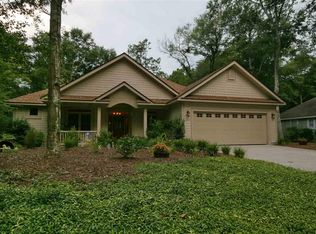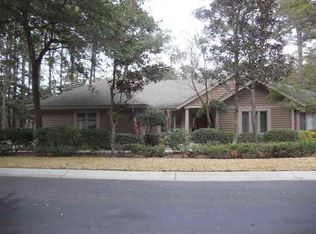Sold for $450,000 on 12/19/24
$450,000
1210 Pine Valley Rd., North Myrtle Beach, SC 29582
3beds
2,174sqft
Single Family Residence
Built in 1997
0.26 Acres Lot
$436,800 Zestimate®
$207/sqft
$2,601 Estimated rent
Home value
$436,800
$406,000 - $472,000
$2,601/mo
Zestimate® history
Loading...
Owner options
Explore your selling options
What's special
Tucked away in the prestigious Tidewater Plantation community is this incredible three bedroom, two and a half bathroom home. As you pull into the driveway, you'll love the charming exterior of the home, freshly painted, sitting on .26 acres with a fenced backyard. The home boasts a large, vaulted living room with built in bookcases surrounding the gas fireplace. There is an adjacent den and Carolina Room with lovely shiplap accent to the vaulted ceiling and a sliding glass door leading to the back deck. The spacious kitchen offers a large breakfast bar, breakfast nook, and leads to the laundry room, half bathroom and two car garage. The primary suite has his and hers closets, as well as an ensuite primary bathroom with double sink vanity, jetted tub and step in shower. There are two additional bedrooms and a full bathroom. Enjoy the endless amenities Tidewater Plantation offers, including security gate, clubhouse, fitness center, pool and tennis courts, as well as oceanfront cabana. This is an intracoastal waterway community that is home to Tidewater Golf Club and set in one of the most picturesque areas of the Grand Strand. Enjoy close proximity to Cherry Grove, Hog Inlet, the Anne Tilghman Boyce Coastal Reserve, area beaches and marinas, as well as the lifestyle that North Myrtle Beach, Little River and Cherry Grove are famous for. Schedule your showing today!
Zillow last checked: 8 hours ago
Listing updated: December 20, 2024 at 07:38am
Listed by:
The Anderson Team 843-421-6863,
Beach & Forest Realty,
Luke Anderson 843-283-9229,
Beach & Forest Realty
Bought with:
Donna Benson-Todd, 2951
CENTURY 21 Boling & Associates
Source: CCAR,MLS#: 2420345 Originating MLS: Coastal Carolinas Association of Realtors
Originating MLS: Coastal Carolinas Association of Realtors
Facts & features
Interior
Bedrooms & bathrooms
- Bedrooms: 3
- Bathrooms: 3
- Full bathrooms: 2
- 1/2 bathrooms: 1
Primary bedroom
- Features: Ceiling Fan(s), Main Level Master
- Level: First
Primary bedroom
- Dimensions: 14x15
Bedroom 1
- Level: First
Bedroom 1
- Dimensions: 13x13
Bedroom 2
- Dimensions: 12x12
Primary bathroom
- Features: Dual Sinks, Jetted Tub, Separate Shower
Dining room
- Features: Kitchen/Dining Combo
Dining room
- Dimensions: 11x12
Family room
- Features: Ceiling Fan(s), Vaulted Ceiling(s)
Great room
- Dimensions: 12x18
Kitchen
- Features: Breakfast Bar, Breakfast Area, Pantry, Solid Surface Counters
Kitchen
- Dimensions: 11x12
Living room
- Features: Tray Ceiling(s), Ceiling Fan(s), Fireplace
Living room
- Dimensions: 15'6x18
Other
- Features: Bedroom on Main Level, Entrance Foyer
Heating
- Central, Electric
Cooling
- Central Air
Appliances
- Included: Dishwasher, Disposal, Microwave, Range, Refrigerator
- Laundry: Washer Hookup
Features
- Attic, Fireplace, Pull Down Attic Stairs, Permanent Attic Stairs, Skylights, Window Treatments, Breakfast Bar, Bedroom on Main Level, Breakfast Area, Entrance Foyer, Solid Surface Counters
- Flooring: Carpet, Tile, Vinyl
- Doors: Storm Door(s)
- Windows: Skylight(s), Storm Window(s)
- Attic: Pull Down Stairs,Permanent Stairs
- Has fireplace: Yes
Interior area
- Total structure area: 2,616
- Total interior livable area: 2,174 sqft
Property
Parking
- Total spaces: 4
- Parking features: Attached, Two Car Garage, Garage, Garage Door Opener
- Attached garage spaces: 2
Features
- Levels: One
- Stories: 1
- Patio & porch: Deck, Patio, Porch, Screened
- Exterior features: Deck, Fence, Sprinkler/Irrigation, Patio
- Pool features: Community, Outdoor Pool
Lot
- Size: 0.26 Acres
- Features: City Lot, Near Golf Course, Irregular Lot
Details
- Additional parcels included: ,
- Parcel number: 35105010019
- Zoning: PDD
- Special conditions: None
Construction
Type & style
- Home type: SingleFamily
- Architectural style: Ranch
- Property subtype: Single Family Residence
Materials
- Wood Frame
- Foundation: Slab
Condition
- Resale
- Year built: 1997
Utilities & green energy
- Water: Public
- Utilities for property: Cable Available, Electricity Available, Phone Available, Sewer Available, Water Available
Community & neighborhood
Security
- Security features: Gated Community, Smoke Detector(s), Security Service
Community
- Community features: Beach, Clubhouse, Gated, Private Beach, Recreation Area, Tennis Court(s), Golf, Long Term Rental Allowed, Pool
Location
- Region: North Myrtle Beach
- Subdivision: Tidewater Plantation
HOA & financial
HOA
- Has HOA: Yes
- HOA fee: $175 monthly
- Amenities included: Beach Rights, Clubhouse, Gated, Private Membership, Pet Restrictions, Security, Tennis Court(s)
- Services included: Common Areas, Pool(s), Recycling, Recreation Facilities, Security, Trash
Other
Other facts
- Listing terms: Cash,Conventional,FHA,VA Loan
Price history
| Date | Event | Price |
|---|---|---|
| 12/19/2024 | Sold | $450,000-12.6%$207/sqft |
Source: | ||
| 11/17/2024 | Contingent | $514,900$237/sqft |
Source: | ||
| 10/23/2024 | Price change | $514,900-2.8%$237/sqft |
Source: | ||
| 10/3/2024 | Price change | $529,900-1.9%$244/sqft |
Source: | ||
| 9/26/2024 | Price change | $539,900-0.9%$248/sqft |
Source: | ||
Public tax history
| Year | Property taxes | Tax assessment |
|---|---|---|
| 2024 | $1,454 +10.8% | $339,365 +15% |
| 2023 | $1,312 +2.8% | $295,100 |
| 2022 | $1,277 | $295,100 |
Find assessor info on the county website
Neighborhood: 29582
Nearby schools
GreatSchools rating
- 5/10Ocean Drive ElementaryGrades: PK-5Distance: 2.6 mi
- 8/10North Myrtle Beach Middle SchoolGrades: 6-8Distance: 3.1 mi
- 6/10North Myrtle Beach High SchoolGrades: 9-12Distance: 2.6 mi
Schools provided by the listing agent
- Elementary: Ocean Drive Elementary
- Middle: North Myrtle Beach Middle School
- High: North Myrtle Beach High School
Source: CCAR. This data may not be complete. We recommend contacting the local school district to confirm school assignments for this home.

Get pre-qualified for a loan
At Zillow Home Loans, we can pre-qualify you in as little as 5 minutes with no impact to your credit score.An equal housing lender. NMLS #10287.
Sell for more on Zillow
Get a free Zillow Showcase℠ listing and you could sell for .
$436,800
2% more+ $8,736
With Zillow Showcase(estimated)
$445,536

