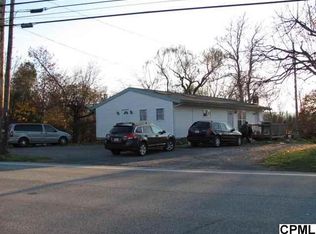Sold for $225,000
$225,000
1210 Peters Mountain Rd, Dauphin, PA 17018
3beds
1,224sqft
Single Family Residence
Built in 1900
0.29 Acres Lot
$248,800 Zestimate®
$184/sqft
$1,463 Estimated rent
Home value
$248,800
$236,000 - $261,000
$1,463/mo
Zestimate® history
Loading...
Owner options
Explore your selling options
What's special
Picture perfect. Welcome home to this turn key, charming home located in Central Dauphin School District. 3 bedrooms and 1.5 baths. Pride in ownership showcased through out. Updated kitchen with an open floor plan flowing into the dining room. Hardwood floors. Oversized great room perfect for family movie night. The 2nd floor will impress with a large owners bedroom, 2 additional bedrooms and a shared hall bath. Detached 2 car oversized garage allows for work bench, bikes and lawn mowers! Tremendous space! Prime location. Minutes to all major highways and downtown Harrisburg. Schedule your private tour today
Zillow last checked: 8 hours ago
Listing updated: June 06, 2023 at 07:14am
Listed by:
JENNIFER DEBERNARDIS 717-329-8851,
Coldwell Banker Realty
Bought with:
Heather Grimwood, RS343393
Iron Valley Real Estate of Central PA
Source: Bright MLS,MLS#: PADA2021514
Facts & features
Interior
Bedrooms & bathrooms
- Bedrooms: 3
- Bathrooms: 2
- Full bathrooms: 1
- 1/2 bathrooms: 1
- Main level bathrooms: 1
Basement
- Area: 0
Heating
- Forced Air, Oil
Cooling
- Central Air, Electric
Appliances
- Included: Electric Water Heater
- Laundry: In Basement
Features
- Ceiling Fan(s), Chair Railings, Dining Area, Floor Plan - Traditional, Recessed Lighting, Bathroom - Tub Shower
- Flooring: Carpet, Wood
- Basement: Full,Unfinished,Walk-Out Access,Sump Pump
- Has fireplace: No
Interior area
- Total structure area: 1,224
- Total interior livable area: 1,224 sqft
- Finished area above ground: 1,224
- Finished area below ground: 0
Property
Parking
- Total spaces: 2
- Parking features: Garage Faces Front, Oversized, Garage Door Opener, Storage, Driveway, Detached
- Garage spaces: 2
- Has uncovered spaces: Yes
Accessibility
- Accessibility features: None
Features
- Levels: Two
- Stories: 2
- Patio & porch: Deck, Porch
- Pool features: None
Lot
- Size: 0.29 Acres
- Features: Rear Yard
Details
- Additional structures: Above Grade, Below Grade
- Parcel number: 430170800000000
- Zoning: RESIDENTIAL
- Special conditions: Standard
Construction
Type & style
- Home type: SingleFamily
- Architectural style: Traditional
- Property subtype: Single Family Residence
Materials
- Aluminum Siding, Stick Built, Frame
- Foundation: Permanent
Condition
- New construction: No
- Year built: 1900
Utilities & green energy
- Sewer: On Site Septic, Private Septic Tank, Mound System
- Water: Well
Community & neighborhood
Location
- Region: Dauphin
- Subdivision: Middle Paxton Twp.
- Municipality: MIDDLE PAXTON TWP
Other
Other facts
- Listing agreement: Exclusive Right To Sell
- Listing terms: Cash,Conventional,FHA,VA Loan
- Ownership: Fee Simple
Price history
| Date | Event | Price |
|---|---|---|
| 6/5/2023 | Sold | $225,000$184/sqft |
Source: | ||
| 4/8/2023 | Pending sale | $225,000$184/sqft |
Source: | ||
| 3/31/2023 | Listed for sale | $225,000+42.4%$184/sqft |
Source: | ||
| 11/14/2018 | Sold | $158,000+0.6%$129/sqft |
Source: Public Record Report a problem | ||
| 10/12/2018 | Pending sale | $157,000$128/sqft |
Source: RE/MAX REALTY PROFESSIONALS INC #1009151116 Report a problem | ||
Public tax history
| Year | Property taxes | Tax assessment |
|---|---|---|
| 2025 | $1,749 +6.1% | $66,800 |
| 2023 | $1,649 | $66,800 |
| 2022 | $1,649 | $66,800 |
Find assessor info on the county website
Neighborhood: 17018
Nearby schools
GreatSchools rating
- 3/10Middle Paxton El SchoolGrades: K-5Distance: 0.6 mi
- 6/10Central Dauphin Middle SchoolGrades: 6-8Distance: 9.3 mi
- 5/10Central Dauphin Senior High SchoolGrades: 9-12Distance: 9.8 mi
Schools provided by the listing agent
- High: Central Dauphin
- District: Central Dauphin
Source: Bright MLS. This data may not be complete. We recommend contacting the local school district to confirm school assignments for this home.

Get pre-qualified for a loan
At Zillow Home Loans, we can pre-qualify you in as little as 5 minutes with no impact to your credit score.An equal housing lender. NMLS #10287.
