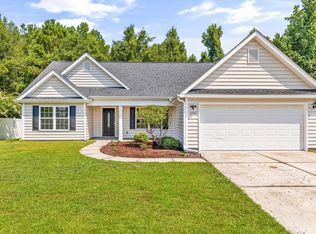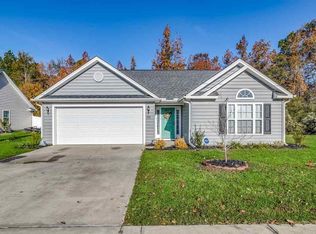Sold for $233,000 on 07/08/25
$233,000
1210 Pecan Grove Blvd., Conway, SC 29527
3beds
1,600sqft
Single Family Residence
Built in 2010
8,276.4 Square Feet Lot
$228,700 Zestimate®
$146/sqft
$1,971 Estimated rent
Home value
$228,700
$215,000 - $242,000
$1,971/mo
Zestimate® history
Loading...
Owner options
Explore your selling options
What's special
Charming 3-Bedroom Ranch in Sedgefield Fully Updated & Move-In Ready by April! Welcome to 1210 Pecan Grove Blvd, Conway, SC 29527. A beautifully updated 3-bedroom, 2-bathroom ranch-style home in the desirable Sedgefield neighborhood! Currently undergoing a stunning remodel, this home will be fully updated and move-in ready by the end of April, offering a perfect blend of modern upgrades and classic charm. Step inside to find tile floors throughout, adding both style and durability. The 5-inch baseboards, fresh paint, and new doors enhance the home's clean, contemporary feel. The heart of the home, the kitchen, is being completely renovated with brand-new cabinets and gleaming granite countertops, perfect for cooking and entertaining. The spacious 2-car garage provides ample storage, while the backyard is designed for relaxation, featuring a BBQ pad and a walking path that wraps around the home. Located in a quiet and convenient neighborhood, this soon-to-be-finished home is just minutes from downtown Conway, shopping, dining, and all the Lowcountry charm the area has to offer. Don't miss your chance to own this beautifully upgraded home . Schedule your showing today and be the first to enjoy the brand-new updates!
Zillow last checked: 8 hours ago
Listing updated: July 08, 2025 at 10:51am
Listed by:
Joe A Sulich 843-220-9895,
Century 21 The Harrelson Group
Bought with:
Edwin R Alvarez, 130327
Realty ONE Group DocksideSouth
Source: CCAR,MLS#: 2507060 Originating MLS: Coastal Carolinas Association of Realtors
Originating MLS: Coastal Carolinas Association of Realtors
Facts & features
Interior
Bedrooms & bathrooms
- Bedrooms: 3
- Bathrooms: 2
- Full bathrooms: 2
Primary bedroom
- Level: Main
Kitchen
- Features: Stainless Steel Appliances, Solid Surface Counters
Living room
- Features: Ceiling Fan(s), Vaulted Ceiling(s)
Other
- Features: Bedroom on Main Level
Heating
- Central, Electric
Cooling
- Central Air
Appliances
- Included: Dishwasher, Disposal, Range, Refrigerator
- Laundry: Washer Hookup
Features
- Bedroom on Main Level, Stainless Steel Appliances, Solid Surface Counters
- Flooring: Tile
Interior area
- Total structure area: 1,850
- Total interior livable area: 1,600 sqft
Property
Parking
- Total spaces: 4
- Parking features: Attached, Garage, Two Car Garage, Garage Door Opener
- Attached garage spaces: 2
Features
- Levels: One
- Stories: 1
- Patio & porch: Patio
- Exterior features: Patio
Lot
- Size: 8,276 sqft
- Features: Flood Zone, Rectangular, Rectangular Lot
Details
- Additional parcels included: ,
- Parcel number: 38101020024
- Zoning: SF10
- Special conditions: None
Construction
Type & style
- Home type: SingleFamily
- Architectural style: Ranch
- Property subtype: Single Family Residence
Materials
- Vinyl Siding
- Foundation: Slab
Condition
- Resale
- Year built: 2010
Utilities & green energy
- Water: Public
- Utilities for property: Cable Available, Electricity Available, Phone Available, Sewer Available, Underground Utilities, Water Available
Community & neighborhood
Security
- Security features: Smoke Detector(s)
Location
- Region: Conway
- Subdivision: Sedgefield
HOA & financial
HOA
- Has HOA: Yes
- HOA fee: $57 monthly
Other
Other facts
- Listing terms: Cash,Conventional,FHA,VA Loan
Price history
| Date | Event | Price |
|---|---|---|
| 7/8/2025 | Sold | $233,000-2.9%$146/sqft |
Source: | ||
| 6/2/2025 | Contingent | $240,000$150/sqft |
Source: | ||
| 4/12/2025 | Price change | $240,000-5.9%$150/sqft |
Source: | ||
| 3/21/2025 | Listed for sale | $255,000$159/sqft |
Source: | ||
Public tax history
Tax history is unavailable.
Neighborhood: 29527
Nearby schools
GreatSchools rating
- 8/10South Conway Elementary SchoolGrades: PK-5Distance: 0.9 mi
- 4/10Whittemore Park Middle SchoolGrades: 6-8Distance: 2 mi
- 5/10Conway High SchoolGrades: 9-12Distance: 3 mi
Schools provided by the listing agent
- Elementary: South Conway Elementary School
- Middle: Black Water Middle School
- High: Carolina Forest High School
Source: CCAR. This data may not be complete. We recommend contacting the local school district to confirm school assignments for this home.

Get pre-qualified for a loan
At Zillow Home Loans, we can pre-qualify you in as little as 5 minutes with no impact to your credit score.An equal housing lender. NMLS #10287.
Sell for more on Zillow
Get a free Zillow Showcase℠ listing and you could sell for .
$228,700
2% more+ $4,574
With Zillow Showcase(estimated)
$233,274
