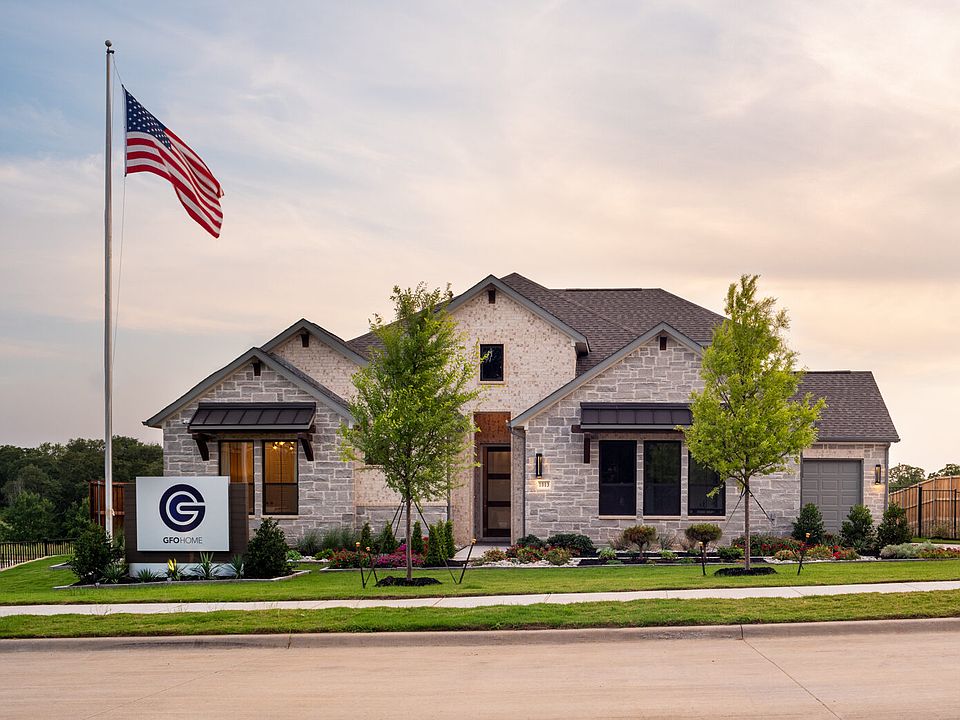Now Complete & Ready for Move In!!! Beautiful Brand-New Two-Story Home. Offering 5 bedrooms, 4 bathrooms, and a 3-Car Garage. Enjoy an Open Floor Plan, Grand Staircase, Soaring Double Height Vaulted Ceilings in the Living Room with Sleek Ribbon Fireplace, Extra Windows for Plenty of Light and leading out to a Large Covered Patio for Outdoor Lounging and Relaxing & Huge Backyard! Cook in a Gourmet Chef's Kitchen with Large Beautiful Center Island, Stainless Steel Appliances, Gas Cook Top, Huge Pantry, and tons of Cabinet Storage with Floor to Ceiling Kitchen Cabinetry. Enjoy a Bonus Flex Room, Upstairs Game Room, and Luxurious Primary Bedroom Suite with Oversized Walk-In Closet, Upgraded Spa-Inspired Bathroom with Huge Shower with bench seat, Lux Free Standing Tub, and beautiful Luxury Modern Glass Shower Windows. Don't Miss Out on this Amazing Home!
Pending
$710,279
1210 Olive Dr, Mansfield, TX 76063
5beds
3,748sqft
Est.:
Single Family Residence
Built in 2024
0.36 Acres lot
$-- Zestimate®
$190/sqft
$70/mo HOA
What's special
Sleek ribbon fireplaceHuge backyardOpen floor planLarge covered patioStainless steel appliancesGrand staircaseLux free standing tub
- 255 days
- on Zillow |
- 106 |
- 5 |
Zillow last checked: 7 hours ago
Listing updated: April 21, 2025 at 08:53am
Listed by:
John Santasiero 0399382 713-621-6111,
Riverway Properties 713-621-6111
Source: NTREIS,MLS#: 20732787
Travel times
Schedule tour
Select your preferred tour type — either in-person or real-time video tour — then discuss available options with the builder representative you're connected with.
Select a date
Facts & features
Interior
Bedrooms & bathrooms
- Bedrooms: 5
- Bathrooms: 4
- Full bathrooms: 4
Primary bedroom
- Features: Dual Sinks, En Suite Bathroom, Garden Tub/Roman Tub, Separate Shower, Walk-In Closet(s)
- Level: First
- Dimensions: 15 x 17
Primary bathroom
- Features: Dual Sinks, En Suite Bathroom, Garden Tub/Roman Tub, Sink, Separate Shower
- Level: First
- Dimensions: 15 x 8
Bonus room
- Features: Ceiling Fan(s)
- Level: First
- Dimensions: 12 x 13
Game room
- Features: Other
- Level: Second
- Dimensions: 18 x 18
Kitchen
- Features: Breakfast Bar, Kitchen Island, Pantry
- Level: First
- Dimensions: 17 x 14
Living room
- Features: Ceiling Fan(s), Fireplace
- Level: First
- Dimensions: 18 x 17
Office
- Features: Other
- Level: First
- Dimensions: 13 x 10
Appliances
- Included: Double Oven, Dishwasher, Electric Oven, Disposal, Tankless Water Heater, Vented Exhaust Fan
Features
- Cathedral Ceiling(s), Decorative/Designer Lighting Fixtures, Double Vanity, Eat-in Kitchen, High Speed Internet, Kitchen Island, Loft, Open Floorplan, Pantry, Cable TV, Vaulted Ceiling(s), Wired for Data, Walk-In Closet(s)
- Flooring: Carpet, Hardwood, Luxury Vinyl Plank, Tile
- Has basement: No
- Has fireplace: No
Interior area
- Total interior livable area: 3,748 sqft
Video & virtual tour
Property
Parking
- Total spaces: 3
- Parking features: Covered, Door-Multi, Door-Single, Garage, Garage Door Opener, Garage Faces Side
- Attached garage spaces: 3
Features
- Levels: Two
- Stories: 2
- Patio & porch: Covered
- Exterior features: Private Yard
- Pool features: None
Lot
- Size: 0.36 Acres
- Features: Greenbelt
Details
- Parcel number: 126409303190
- Special conditions: Builder Owned
Construction
Type & style
- Home type: SingleFamily
- Architectural style: Detached
- Property subtype: Single Family Residence
Materials
- Roof: Shingle
Condition
- New construction: Yes
- Year built: 2024
Details
- Builder name: GFO Home
Utilities & green energy
- Sewer: Public Sewer
- Water: Public
- Utilities for property: Electricity Available, Sewer Available, Water Available, Cable Available
Community & HOA
Community
- Subdivision: Oaks Preserve
HOA
- Has HOA: Yes
- Services included: Maintenance Grounds
- HOA fee: $70 monthly
- HOA name: Vision Communities Management
- HOA phone: 972-612-2302
Location
- Region: Mansfield
Financial & listing details
- Price per square foot: $190/sqft
- Tax assessed value: $85,000
- Date on market: 9/18/2024
- Electric utility on property: Yes
About the community
Oaks Preserve in Mansfield, TX is a friendly, caring community with beautiful parks, outstanding schools, and a strong local economy. You'll find yourself just minutes from beautiful outdoor spaces, everyday conveniences, and family fun. Just 2 miles from the idyllic downtown center, 10 minutes from HEB grocery shopping, and minutes off Hwy 287 making it a convenient location from major employers and allows easy access, Oaks Preserve is a quiet haven of high-end living, and we are so proud to be building our luxury Presidential homes on oversized lots. Contact us today for an appointment and see our stunning model home! Our luxury homes from our Presidential series include the Jefferson, the Johnson, the Lincoln, the Harrison, the Roosevelt, and the Kennedy. he company was created by real estate veterans who've collectively built more than 25,000 homes over two decades. GFO has had unprecedented success and has already built a reputation for its high-end, modern homes, with a focus on design and versatile floor plans, with the best upgrades, fixtures, and finishes that you'll find anywhere.
Source: GFO Home

