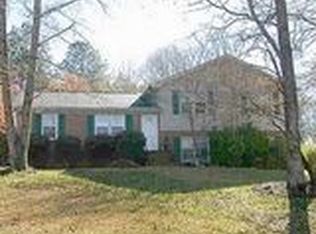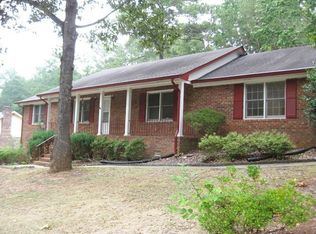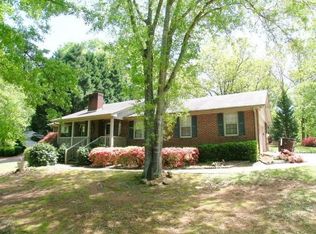Sold for $530,000
$530,000
1210 Old Farm Road, Watkinsville, GA 30677
4beds
--sqft
Single Family Residence
Built in 1984
0.73 Acres Lot
$526,500 Zestimate®
$--/sqft
$2,745 Estimated rent
Home value
$526,500
$490,000 - $569,000
$2,745/mo
Zestimate® history
Loading...
Owner options
Explore your selling options
What's special
Come see this beautifully updated 4 bedroom home on a large, serene lot. On the main floor you'll find two large, bright and airy living spaces with vaulted ceilings flanking a brand new kitchen with custom backsplash. Don't miss this large pantry and giant laundry/mudroom, as well as a double garage. The owner's suite features a sitting area, large sleeping area with a chandelier that converts to an overhead fan. Two walk in closets, a large double vanity and a seperate WC makes this a true retreat. The basement features a large flex space that can be an additonal bedroom, living room, or office. A brand new bathroom has also been added to the basement. A large unfinished storage area can be accessed from the right of the house. Enjoy the established flowering foliage in your private back yard from your brand new deck. Centrally located to schools, shopping and highway 316, but tucked back in a beautiful neighborhood.
Zillow last checked: 8 hours ago
Listing updated: July 10, 2025 at 11:37am
Listed by:
Eleanor Patterson 256-684-4580,
Homes By Eleanor, LLC
Bought with:
Cord Sibilsky, 323865
Greater Athens Properties
Source: Hive MLS,MLS#: CM1014749 Originating MLS: Athens Area Association of REALTORS
Originating MLS: Athens Area Association of REALTORS
Facts & features
Interior
Bedrooms & bathrooms
- Bedrooms: 4
- Bathrooms: 3
- Full bathrooms: 3
- Main level bathrooms: 2
- Main level bedrooms: 3
Bedroom 1
- Level: Lower
- Dimensions: 0 x 0
Bedroom 1
- Level: Main
- Dimensions: 0 x 0
Bedroom 2
- Level: Main
- Dimensions: 0 x 0
Bedroom 3
- Level: Main
- Dimensions: 0 x 0
Bathroom 1
- Level: Main
- Dimensions: 0 x 0
Bathroom 1
- Level: Lower
- Dimensions: 0 x 0
Bathroom 2
- Level: Main
- Dimensions: 0 x 0
Heating
- Natural Gas
Cooling
- Central Air, Electric
Appliances
- Included: Dishwasher, Oven, Range
Features
- Ceiling Fan(s), Cathedral Ceiling(s), Pantry
- Flooring: Carpet
- Basement: Bathroom,Full
- Number of fireplaces: 1
- Fireplace features: Gas
Property
Parking
- Total spaces: 2
- Parking features: Attached, Garage Door Opener
- Garage spaces: 2
Features
- Patio & porch: Deck
- Exterior features: Deck
Lot
- Size: 0.73 Acres
- Features: None
Details
- Parcel number: B04B013H
- Zoning: 001
Construction
Type & style
- Home type: SingleFamily
- Architectural style: Ranch
- Property subtype: Single Family Residence
Materials
- Brick
Condition
- Year built: 1984
Utilities & green energy
- Sewer: Septic Tank
- Water: Public
Community & neighborhood
Location
- Region: Watkinsville
- Subdivision: Brookwood Estates
Other
Other facts
- Listing agreement: Exclusive Right To Sell
Price history
| Date | Event | Price |
|---|---|---|
| 6/5/2024 | Sold | $530,000-2.8% |
Source: | ||
| 4/29/2024 | Pending sale | $545,000 |
Source: Hive MLS #1014749 Report a problem | ||
| 4/26/2024 | Price change | $545,000-1.8% |
Source: Hive MLS #1014749 Report a problem | ||
| 4/2/2024 | Price change | $555,000-1.8% |
Source: Hive MLS #1014749 Report a problem | ||
| 3/2/2024 | Listed for sale | $565,000+51.5% |
Source: Hive MLS #1014749 Report a problem | ||
Public tax history
| Year | Property taxes | Tax assessment |
|---|---|---|
| 2024 | $2,946 -2.4% | $148,604 +5.6% |
| 2023 | $3,018 +28.5% | $140,671 +38.6% |
| 2022 | $2,350 +9.9% | $101,490 +10.1% |
Find assessor info on the county website
Neighborhood: 30677
Nearby schools
GreatSchools rating
- NAOconee County Primary SchoolGrades: PK-2Distance: 1.7 mi
- 9/10Malcom Bridge Middle SchoolGrades: 6-8Distance: 2.5 mi
- 10/10North Oconee High SchoolGrades: 9-12Distance: 3.6 mi
Schools provided by the listing agent
- Elementary: Oconee County Elementary
- Middle: Malcom Bridge Middle
- High: North Oconee
Source: Hive MLS. This data may not be complete. We recommend contacting the local school district to confirm school assignments for this home.

Get pre-qualified for a loan
At Zillow Home Loans, we can pre-qualify you in as little as 5 minutes with no impact to your credit score.An equal housing lender. NMLS #10287.


