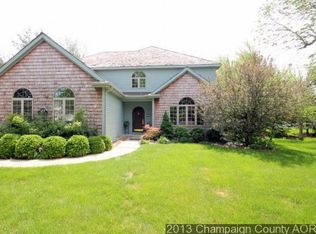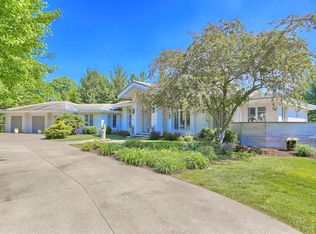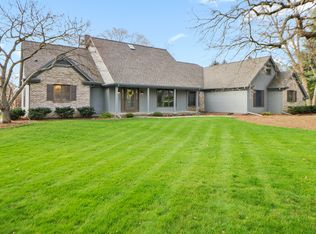Closed
$705,000
1210 Oak Creek Rd, Mahomet, IL 61853
5beds
3,807sqft
Single Family Residence
Built in 1992
1 Acres Lot
$729,100 Zestimate®
$185/sqft
$3,694 Estimated rent
Home value
$729,100
$693,000 - $766,000
$3,694/mo
Zestimate® history
Loading...
Owner options
Explore your selling options
What's special
Stunning custom brick 5 bedroom/4 bathroom home in highly desired Oak Creek Subdivision boasts over 4500 SF of finished living space on a 1-acre corner lot. The two-story foyer, oak floor and beams give you a warm welcome and flow seamlessly into the formal living and dining rooms. There is an abundance of natural light thanks to new skylights, windows and doors throughout the property. This home is for all seasons! Entertain on the large screened-in porch, deck or patio. Enjoy the sound of the creek on the east of the property or cozy up to any of 4 fireplaces. The updated kitchen is a chef's dream with Sub-Zero refrigerator and 6-burner Thermador range. The heart of the home opens to the large family room with built-ins and stone-front fireplace. Guests will enjoy the main floor bedroom and bath. The private office is strategically tucked away from the laughter in the family room. The adjacent mudroom features waterfall granite countertops, custom drop-zone/cubbies with bead- boarding, laundry and utility sink. Unwind in the updated 2nd floor primary suite with herring-bone heated porcelain floors, large walk-in shower with marble wall features. Relax in Stone soaker tub or prep for your day in the 200SF custom closet with biometric lock. The second bedroom features 2 large closets. An additional bedroom and bathroom complete the 2nd floor. The large, finished basement is unlike any other and features 10ft soaring ceilings, brick fireplace, built-ins and wet-bar. A new gym/bonus room, 5th bedroom, 4th bathroom and large storage area completes the basement. The 3-car garage is equipped with new EV charger, Raynor garage doors, additional utility sink, built-in storage, central vac and drain. Rest assured with new Sump pump, additional back-up electric and water-powered pump and new septic pump. Property also includes water softener, radon mitigation and lawn irrigation system. Additional features: '15 Roof with repairs completed 9/2023, '17&'21 HVAC, '20 Water softener, '21 Hormann garage door openers with surge protectors, '22-Windows & Doors, Shades, Sewage Pump, Sump PumpX3, EV Charger, '23 Skylights, Chimney caps, exterior paint & soft wash. Pre-listing inspection completed 8/2023.
Zillow last checked: 8 hours ago
Listing updated: November 01, 2023 at 01:00am
Listing courtesy of:
Ryan Cherney 630-862-5181,
Circle One Realty
Bought with:
Nate Evans
eXp Realty-Mahomet
Source: MRED as distributed by MLS GRID,MLS#: 11858295
Facts & features
Interior
Bedrooms & bathrooms
- Bedrooms: 5
- Bathrooms: 4
- Full bathrooms: 4
Primary bedroom
- Features: Flooring (Carpet), Bathroom (Full)
- Level: Second
- Area: 288 Square Feet
- Dimensions: 18X16
Bedroom 2
- Features: Flooring (Carpet)
- Level: Second
- Area: 165 Square Feet
- Dimensions: 15X11
Bedroom 3
- Features: Flooring (Carpet)
- Level: Second
- Area: 176 Square Feet
- Dimensions: 16X11
Bedroom 4
- Features: Flooring (Carpet)
- Level: Main
- Area: 176 Square Feet
- Dimensions: 16X11
Bedroom 5
- Features: Flooring (Porcelain Tile)
- Level: Basement
- Area: 225 Square Feet
- Dimensions: 15X15
Breakfast room
- Level: Main
- Area: 108 Square Feet
- Dimensions: 12X9
Dining room
- Features: Flooring (Hardwood)
- Level: Main
- Area: 195 Square Feet
- Dimensions: 15X13
Exercise room
- Level: Basement
- Area: 210 Square Feet
- Dimensions: 15X14
Family room
- Features: Flooring (Hardwood)
- Level: Main
- Area: 380 Square Feet
- Dimensions: 20X19
Kitchen
- Features: Kitchen (Eating Area-Table Space, Island, Pantry-Closet)
- Level: Main
- Area: 330 Square Feet
- Dimensions: 22X15
Laundry
- Features: Flooring (Porcelain Tile)
- Level: Main
- Area: 160 Square Feet
- Dimensions: 16X10
Living room
- Features: Flooring (Carpet)
- Level: Main
- Area: 315 Square Feet
- Dimensions: 21X15
Mud room
- Features: Flooring (Porcelain Tile)
- Level: Main
- Area: 160 Square Feet
- Dimensions: 16X10
Office
- Features: Flooring (Porcelain Tile)
- Level: Main
- Area: 140 Square Feet
- Dimensions: 14X10
Recreation room
- Features: Flooring (Ceramic Tile)
- Level: Basement
- Area: 918 Square Feet
- Dimensions: 34X27
Screened porch
- Features: Flooring (Other)
- Level: Main
- Area: 255 Square Feet
- Dimensions: 17X15
Walk in closet
- Level: Second
- Area: 220 Square Feet
- Dimensions: 20X11
Heating
- Natural Gas, Electric, Radiant Floor
Cooling
- Central Air
Appliances
- Included: Range, Microwave, Dishwasher, High End Refrigerator, Washer, Dryer, Disposal, Indoor Grill, Stainless Steel Appliance(s), Wine Refrigerator, Range Hood
- Laundry: Main Level, Upper Level
Features
- 1st Floor Bedroom, 1st Floor Full Bath
- Windows: Skylight(s)
- Basement: Finished,Full
- Attic: Unfinished
- Number of fireplaces: 4
- Fireplace features: Attached Fireplace Doors/Screen, Gas Log, Family Room, Living Room, Master Bedroom, Basement
Interior area
- Total structure area: 0
- Total interior livable area: 3,807 sqft
Property
Parking
- Total spaces: 3
- Parking features: On Site, Garage Owned, Attached, Garage
- Attached garage spaces: 3
Accessibility
- Accessibility features: No Disability Access
Features
- Stories: 2
- Patio & porch: Deck, Patio, Screened
- Fencing: Fenced
- Waterfront features: Stream
Lot
- Size: 1 Acres
- Dimensions: 174X180X230X209
- Features: Corner Lot
Details
- Parcel number: 151323101012
- Special conditions: None
- Other equipment: Water-Softener Owned, Central Vacuum, Ceiling Fan(s), Sump Pump, Sprinkler-Lawn, Backup Sump Pump;, Radon Mitigation System
Construction
Type & style
- Home type: SingleFamily
- Architectural style: Traditional
- Property subtype: Single Family Residence
Materials
- Brick
- Foundation: Concrete Perimeter
- Roof: Shake
Condition
- New construction: No
- Year built: 1992
Utilities & green energy
- Sewer: Public Sewer
- Water: Public
Community & neighborhood
Security
- Security features: Carbon Monoxide Detector(s)
Location
- Region: Mahomet
- Subdivision: Oak Creek
HOA & financial
HOA
- Has HOA: Yes
- HOA fee: $100 annually
- Services included: Other
Other
Other facts
- Listing terms: Conventional
- Ownership: Fee Simple
Price history
| Date | Event | Price |
|---|---|---|
| 10/27/2023 | Sold | $705,000-0.7%$185/sqft |
Source: | ||
| 9/25/2023 | Contingent | $710,000$186/sqft |
Source: | ||
| 9/19/2023 | Price change | $710,000-1.4%$186/sqft |
Source: | ||
| 9/7/2023 | Price change | $719,900-0.7%$189/sqft |
Source: | ||
| 8/22/2023 | Price change | $724,900-3.3%$190/sqft |
Source: | ||
Public tax history
| Year | Property taxes | Tax assessment |
|---|---|---|
| 2024 | $15,416 +4.6% | $204,760 +10% |
| 2023 | $14,733 +7.3% | $186,150 +8.5% |
| 2022 | $13,732 +5.1% | $171,570 +5.8% |
Find assessor info on the county website
Neighborhood: 61853
Nearby schools
GreatSchools rating
- NAMiddletown Early Childhood CenterGrades: PK-2Distance: 0.7 mi
- 9/10Mahomet-Seymour Jr High SchoolGrades: 6-8Distance: 1.5 mi
- 8/10Mahomet-Seymour High SchoolGrades: 9-12Distance: 1.8 mi
Schools provided by the listing agent
- Elementary: Mahomet Elementary School
- Middle: Mahomet Junior High School
- High: Mahomet-Seymour High School
- District: 3
Source: MRED as distributed by MLS GRID. This data may not be complete. We recommend contacting the local school district to confirm school assignments for this home.

Get pre-qualified for a loan
At Zillow Home Loans, we can pre-qualify you in as little as 5 minutes with no impact to your credit score.An equal housing lender. NMLS #10287.


