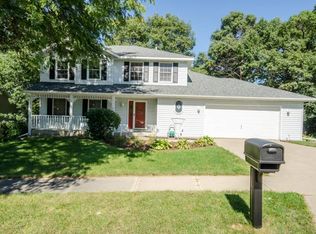Closed
$410,000
1210 Northway Ln NE, Rochester, MN 55906
4beds
3,186sqft
Single Family Residence
Built in 1989
10,454.4 Square Feet Lot
$453,500 Zestimate®
$129/sqft
$2,878 Estimated rent
Home value
$453,500
$431,000 - $476,000
$2,878/mo
Zestimate® history
Loading...
Owner options
Explore your selling options
What's special
Quiet, wooded neighborhood meets city living! This 4 bedroom, 3 bath home is situated in a NE cul-de-sac amongst mature trees and home to a sizeable backyard perfect for the upcoming warm summer evenings! Walking into the front of the home you will feel welcomed by the 2 level living room full of natural sunlight from the large windows. The gourmet kitchen/dining room feature granite countertops/island, stainless steel appliances & deck access to the backyard. The upper level of the home highlights 3 bedrooms including the primary suite which includes a large private bath w/jetted tub & walk-in closets. The third level of the home is the perfect hangout area in the chilly winter months with a gorgeous gas fireplace in the cozy family room. Finally heading to the lower level you will find a large storage room as well as the 4th bedroom & bathroom. Located near a bike trail, parks, & just a short distance to downtown as well as shopping, entertainment, & restaurants. Call this home!
Zillow last checked: 8 hours ago
Listing updated: May 06, 2025 at 02:28pm
Listed by:
Matt Ulland 507-269-6096,
Re/Max Results
Bought with:
Joseph Eslait
eXp Realty
Source: NorthstarMLS as distributed by MLS GRID,MLS#: 6345169
Facts & features
Interior
Bedrooms & bathrooms
- Bedrooms: 4
- Bathrooms: 3
- Full bathrooms: 3
Bedroom 1
- Level: Upper
- Area: 182.25 Square Feet
- Dimensions: 13.5' x 13.5'
Bedroom 2
- Level: Upper
- Area: 166.75 Square Feet
- Dimensions: 11.5' x 14.5'
Bedroom 3
- Level: Upper
- Area: 155.25 Square Feet
- Dimensions: 11.5' x 13.5'
Bedroom 4
- Level: Basement
- Area: 162.5 Square Feet
- Dimensions: 12.5' x 13'
Deck
- Level: Main
- Area: 260 Square Feet
- Dimensions: 13' x 20'
Dining room
- Level: Main
- Area: 120 Square Feet
- Dimensions: 10' x 12'
Family room
- Level: Lower
- Area: 292.5 Square Feet
- Dimensions: 13' x 22.5'
Kitchen
- Level: Main
- Area: 135 Square Feet
- Dimensions: 10' x 13.5'
Laundry
- Level: Lower
- Area: 78 Square Feet
- Dimensions: 6.5' x 12'
Living room
- Level: Main
- Area: 273 Square Feet
- Dimensions: 13' x 21'
Utility room
- Level: Basement
- Area: 256.5 Square Feet
- Dimensions: 13.5' x 19'
Heating
- Forced Air
Cooling
- Central Air
Appliances
- Included: Cooktop, Dishwasher, Disposal, Dryer, Humidifier, Gas Water Heater, Microwave, Refrigerator, Stainless Steel Appliance(s), Wall Oven
Features
- Basement: Block,Daylight,Egress Window(s),Finished,Full,Owner Access,Storage Space
- Number of fireplaces: 1
- Fireplace features: Brick, Family Room, Gas
Interior area
- Total structure area: 3,186
- Total interior livable area: 3,186 sqft
- Finished area above ground: 1,602
- Finished area below ground: 1,129
Property
Parking
- Total spaces: 3
- Parking features: Attached, Concrete, Electric, Garage Door Opener, Storage, Tuckunder Garage
- Attached garage spaces: 3
- Has uncovered spaces: Yes
- Details: Garage Dimensions (22 x 35), Garage Door Height (8), Garage Door Width (16)
Accessibility
- Accessibility features: None
Features
- Levels: Four or More Level Split
- Patio & porch: Deck
- Pool features: None
- Fencing: Chain Link,Full
Lot
- Size: 10,454 sqft
- Dimensions: 68' x 127' x 126' x 125'
- Features: Irregular Lot, Many Trees
Details
- Foundation area: 1584
- Parcel number: 742413023921
- Zoning description: Residential-Single Family
Construction
Type & style
- Home type: SingleFamily
- Property subtype: Single Family Residence
Materials
- Wood Siding, Block, Frame
- Roof: Age Over 8 Years
Condition
- Age of Property: 36
- New construction: No
- Year built: 1989
Utilities & green energy
- Electric: Circuit Breakers, Power Company: Rochester Public Utilities
- Gas: Natural Gas
- Sewer: City Sewer/Connected
- Water: City Water/Connected
Community & neighborhood
Location
- Region: Rochester
- Subdivision: Viking Hills 3rd
HOA & financial
HOA
- Has HOA: No
Price history
| Date | Event | Price |
|---|---|---|
| 5/26/2023 | Sold | $410,000+2.5%$129/sqft |
Source: | ||
| 4/2/2023 | Pending sale | $399,900$126/sqft |
Source: | ||
| 3/23/2023 | Listed for sale | $399,900+12.6%$126/sqft |
Source: | ||
| 4/30/2021 | Sold | $355,000+5.7%$111/sqft |
Source: | ||
| 4/9/2019 | Sold | $336,000-1.1%$105/sqft |
Source: | ||
Public tax history
| Year | Property taxes | Tax assessment |
|---|---|---|
| 2025 | $5,740 +18.9% | $452,100 +10.6% |
| 2024 | $4,828 | $408,900 +6.8% |
| 2023 | -- | $383,000 -1.5% |
Find assessor info on the county website
Neighborhood: Viking Hills
Nearby schools
GreatSchools rating
- 4/10Gage Elementary SchoolGrades: PK-5Distance: 1.8 mi
- 8/10Century Senior High SchoolGrades: 8-12Distance: 1.2 mi
- 3/10Dakota Middle SchoolGrades: 6-8Distance: 5.6 mi
Get a cash offer in 3 minutes
Find out how much your home could sell for in as little as 3 minutes with a no-obligation cash offer.
Estimated market value$453,500
Get a cash offer in 3 minutes
Find out how much your home could sell for in as little as 3 minutes with a no-obligation cash offer.
Estimated market value
$453,500
