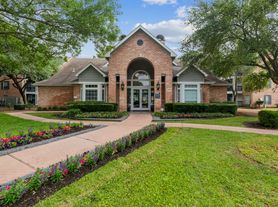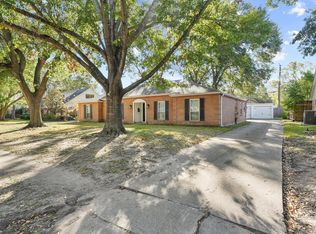Located in the vibrant Energy Corridor, this gorgeous home in the gated community of Lakes at Stonehenge. Featuring 3 bedrooms and 2.5 bathrooms, this property offers high ceilings, a newer roof, updated HVAC, water heater, double-pane windows, modern lighting, and new laminate flooring. The great room, complete with a dry bar and double-sided fireplace, flows into the elegant dining area. The kitchen, with granite countertops, updated cooktop and wall oven, and a breakfast bar, is ideal for creating culinary delights. Unwind in the primary suite, where you'll find French doors, a walk-in closet, dual vanities, a soaking tub, and a spacious walk-in shower. The covered deck and patio are perfect for entertaining or enjoying a quiet evening outdoors. Located 4 miles from Town & Country Village, you're never far from premier shopping, dining, and entertainment. Zoned to the highly-regarded West Briar Middle School. A short 4 minute walk to Buffalo Bayou Bike Trail and walking trails.
Copyright notice - Data provided by HAR.com 2022 - All information provided should be independently verified.
House for rent
$2,350/mo
1210 Normans Woods St, Houston, TX 77077
3beds
1,532sqft
Price may not include required fees and charges.
Singlefamily
Available now
Cats, dogs OK
Electric, ceiling fan
Electric dryer hookup laundry
2 Attached garage spaces parking
Natural gas, fireplace
What's special
Gated communityModern lightingDouble-sided fireplaceUpdated hvacHigh ceilingsNew laminate flooringGreat room
- 4 days |
- -- |
- -- |
Travel times
Looking to buy when your lease ends?
Consider a first-time homebuyer savings account designed to grow your down payment with up to a 6% match & 3.83% APY.
Facts & features
Interior
Bedrooms & bathrooms
- Bedrooms: 3
- Bathrooms: 3
- Full bathrooms: 2
- 1/2 bathrooms: 1
Heating
- Natural Gas, Fireplace
Cooling
- Electric, Ceiling Fan
Appliances
- Included: Dishwasher, Disposal, Microwave, Oven, Range, Refrigerator
- Laundry: Electric Dryer Hookup, Hookups, Washer Hookup
Features
- Ceiling Fan(s), Primary Bed - 1st Floor, Walk In Closet, Walk-In Closet(s)
- Flooring: Tile, Wood
- Has fireplace: Yes
Interior area
- Total interior livable area: 1,532 sqft
Property
Parking
- Total spaces: 2
- Parking features: Attached, Covered
- Has attached garage: Yes
- Details: Contact manager
Features
- Stories: 1
- Exterior features: 1 Living Area, Attached, Controlled Access, Electric Dryer Hookup, Flooring: Wood, Garage Door Opener, Heating: Gas, Living Area - 1st Floor, Living/Dining Combo, Lot Features: Subdivided, Patio/Deck, Primary Bed - 1st Floor, Subdivided, Utility Room, Walk In Closet, Walk-In Closet(s), Washer Hookup, Wood Burning
Details
- Parcel number: 1157810030009
Construction
Type & style
- Home type: SingleFamily
- Property subtype: SingleFamily
Condition
- Year built: 1984
Community & HOA
Community
- Features: Gated
Location
- Region: Houston
Financial & listing details
- Lease term: Long Term,12 Months
Price history
| Date | Event | Price |
|---|---|---|
| 10/10/2025 | Listed for rent | $2,350+34.3%$2/sqft |
Source: | ||
| 8/19/2020 | Listing removed | $1,750-7.9%$1/sqft |
Source: KW Platinum #67067396 | ||
| 7/23/2020 | Listed for rent | $1,900$1/sqft |
Source: Keller Williams Platinum #67067396 | ||
| 7/17/2020 | Sold | -- |
Source: Agent Provided | ||
| 6/17/2020 | Pending sale | $229,000$149/sqft |
Source: Realty Associates #95863529 | ||

