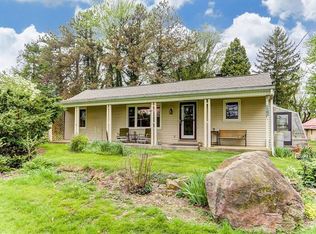Sold for $549,900
$549,900
1210 Nash Rd, Xenia, OH 45385
3beds
2,504sqft
Single Family Residence
Built in 1987
14.21 Acres Lot
$487,300 Zestimate®
$220/sqft
$2,548 Estimated rent
Home value
$487,300
$400,000 - $565,000
$2,548/mo
Zestimate® history
Loading...
Owner options
Explore your selling options
What's special
Equestrian Ranch Retreat on 14.21 Acres - A Horse Lover's Paradise!!
Welcome to your dream equestrian property! This 2,504 sq ft 3 bed 2.5 bath ranch-style home w/walkout basement & garage is nestled on 14.21 acres of gently rolling, lush green land, offering the perfect blend of functionality, serenity, and equestrian excellence.
Designed with the equestrian enthusiast in mind, the property features a 66' x 136' indoor riding arena complete with a 20' x 136' lean-to that includes 5 stalls and a loafing area—ideal for training in any weather. A separate 34' x 50' barn houses 7 additional stalls and a wash bay, while an attached 30' x 50' barn includes a tack room and spacious hay loft. All equestrian buildings are equipped with water and electric, ensuring convenience and comfort for both horse and handler.
Enjoy 9 fenced pastures for rotational grazing and riding, a round pen for training, and a fenced pond area for added charm and functionality. Mature trees dot the landscape, providing privacy and enhancing the picturesque, park-like setting.
This is more than just a home—it's a fully equipped equestrian retreat ready to welcome you, your family & your horses. The possibilites don't stop there!! Don't miss this rare opportunity to own a true slice of horse country paradise!
Zillow last checked: 8 hours ago
Listing updated: July 19, 2025 at 06:27am
Listed by:
Cindy K Vannicelli 740-497-1860,
e-Merge Real Estate Crossroads
Bought with:
NON MEMBER
NON MEMBER OFFICE
Source: Columbus and Central Ohio Regional MLS ,MLS#: 225018827
Facts & features
Interior
Bedrooms & bathrooms
- Bedrooms: 3
- Bathrooms: 3
- Full bathrooms: 2
- 1/2 bathrooms: 1
- Main level bedrooms: 3
Heating
- Baseboard, Electric, Forced Air
Cooling
- Wall Unit(s), Whole House Fan
Appliances
- Laundry: Electric Dryer Hookup
Features
- Flooring: Laminate, Carpet, Vinyl
- Windows: Insulated Windows
- Basement: Walk-Out Access,Full
- Has fireplace: Yes
- Fireplace features: Wood Burning Stove
- Common walls with other units/homes: No Common Walls
Interior area
- Total structure area: 1,904
- Total interior livable area: 2,504 sqft
Property
Parking
- Total spaces: 2
- Parking features: Attached, Side Load, Farm Bldg
- Attached garage spaces: 2
Features
- Levels: One
- Patio & porch: Deck
- Fencing: Fenced
- Waterfront features: Stream
Lot
- Size: 14.21 Acres
- Features: Pasture
Details
- Additional structures: Outbuilding
- Additional parcels included: M36000200410010800
- Parcel number: M36000200410010300
Construction
Type & style
- Home type: SingleFamily
- Architectural style: Ranch
- Property subtype: Single Family Residence
Condition
- New construction: No
- Year built: 1987
Utilities & green energy
- Sewer: Private Sewer
- Water: Well
Community & neighborhood
Location
- Region: Xenia
Other
Other facts
- Listing terms: USDA Loan,VA Loan,FHA,Conventional
Price history
| Date | Event | Price |
|---|---|---|
| 7/18/2025 | Sold | $549,900$220/sqft |
Source: | ||
| 6/5/2025 | Contingent | $549,900$220/sqft |
Source: | ||
| 5/28/2025 | Listed for sale | $549,900+176.3%$220/sqft |
Source: | ||
| 10/14/1998 | Sold | $199,000$79/sqft |
Source: Public Record Report a problem | ||
Public tax history
| Year | Property taxes | Tax assessment |
|---|---|---|
| 2023 | $4,167 +22.9% | $103,520 +33.2% |
| 2022 | $3,390 -1.3% | $77,730 |
| 2021 | $3,433 +4.2% | $77,730 |
Find assessor info on the county website
Neighborhood: 45385
Nearby schools
GreatSchools rating
- 6/10Tecumseh Elementary SchoolGrades: K-5Distance: 4.3 mi
- 5/10Warner Middle SchoolGrades: 6-8Distance: 6.1 mi
- 3/10Xenia High SchoolGrades: 9-12Distance: 4 mi
Get a cash offer in 3 minutes
Find out how much your home could sell for in as little as 3 minutes with a no-obligation cash offer.
Estimated market value$487,300
Get a cash offer in 3 minutes
Find out how much your home could sell for in as little as 3 minutes with a no-obligation cash offer.
Estimated market value
$487,300
