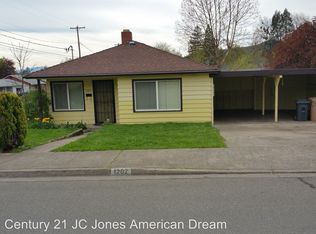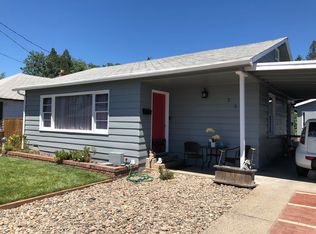Great location, quiet street, walk to district 7 schools, shops restaurants, and Performing Arts Center, 2 bed, 1 bath, finished laundry room, fully fenced and gated with new construction and natural stain, cherry wood laminate floors throughout, central heat and air with new gas heater and A/C, detached garage and adjacent shop, large, landscaped private back yard with patio. New electric service and full home insulation installed. New 5 panel, solid interior doors have been installed and feature top grade matching hardware. These improvements are enhanced with new designer wood blinds in the kitchen, living room and front bedroom. New landscaping and irrigation system installed in front yard and side yard. New drainage system installed in driveway and french drain installed in back yard to protect out building and shop. High ceilings and good roof round out the package. New gutter system recently installed. Newly remodeled kitchen with granite counter tops, new cabinets, and new appliances. Total Bathroom remodel completed in 2017 including new tub and shower with surround, new toilet and vanity with shelving, lighting and hardware. and new mosaic tile flooring. $16000 backyard landscaping project completed in 2018. New vinyl privacy fencing installed in back yard with new vinyl picket fence separating back yard landscaping from garden area and carport area in October 2018. Back yard is totally private as a result. 200 sf workshop was rebuilt and remodeled in January 2019, a $10.000+ improvement. Shop rebuild includes new foundation, ceiling, walls, LED lighting, comm vinyl flooring, insulation, granite top workbench with drawers, new windows. entry door and built in shelving. Garage proper finished in gypsum wallboard in September 2019 including built in storage shelf system. New metal roll up garage door installed and new roof installed on entire out building including shop Feb, 2020. 2021 improvements include re-topping of the driveway and addition of new 75 foot vinyl fence along driveway. Front porch was remodeled in 2020 (new and old pictures included).
This property is off market, which means it's not currently listed for sale or rent on Zillow. This may be different from what's available on other websites or public sources.


