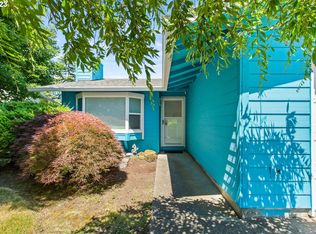Sold
$499,000
1210 NE 24th St, Gresham, OR 97030
3beds
1,540sqft
Residential, Single Family Residence
Built in 1977
7,405.2 Square Feet Lot
$499,100 Zestimate®
$324/sqft
$2,589 Estimated rent
Home value
$499,100
$474,000 - $524,000
$2,589/mo
Zestimate® history
Loading...
Owner options
Explore your selling options
What's special
Owner/contractor has made this better than new. All high-quality finishes. Start to finish would cost retail $200K+ for a homeowner. Now complete and ready for you. Great location new shopping, parks, schools, Historic Downtown Gresham district, I-84. Massive new upgrades include: Roof/skylights, high-effic vinyl windows, wood siding, garage door, furnace/AC, gas F.P. All new designer kitchen/baths. flooring, paint, fixture, doors, central Vac. Garage mancave has own heat/A/C for business, hobbies, gym. Covered back patio with flat screen included. New fence, high-end landscaping with Oregon Palms and gazebo for hot tub etc. Best ranch remodel I have seen in a decade! Modern and spotless. Open Sunday Nov 5th 11-1 PM.
Zillow last checked: 8 hours ago
Listing updated: December 12, 2023 at 09:54am
Listed by:
Greg Walczyk 503-407-9859,
Walczyk Associates Realty
Bought with:
Danielle Gates
Bend Premier Real Estate
Source: RMLS (OR),MLS#: 23358449
Facts & features
Interior
Bedrooms & bathrooms
- Bedrooms: 3
- Bathrooms: 2
- Full bathrooms: 2
- Main level bathrooms: 2
Primary bedroom
- Features: Bathroom, Suite
- Level: Main
- Area: 156
- Dimensions: 13 x 12
Bedroom 2
- Level: Main
- Area: 121
- Dimensions: 11 x 11
Bedroom 3
- Level: Main
- Area: 110
- Dimensions: 11 x 10
Dining room
- Level: Main
- Area: 99
- Dimensions: 9 x 11
Family room
- Level: Main
- Area: 360
- Dimensions: 18 x 20
Kitchen
- Level: Main
- Area: 120
- Width: 12
Living room
- Features: Fireplace, Sliding Doors
- Level: Main
- Area: 308
- Dimensions: 22 x 14
Heating
- Forced Air 95 Plus, Fireplace(s)
Cooling
- Central Air
Appliances
- Included: Dishwasher, Disposal, ENERGY STAR Qualified Appliances, Free-Standing Refrigerator, Microwave, Plumbed For Ice Maker, Stainless Steel Appliance(s), Washer/Dryer, Gas Water Heater
Features
- Ceiling Fan(s), Central Vacuum, Granite, Bathroom, Suite, Pantry
- Flooring: Engineered Hardwood
- Doors: Sliding Doors
- Windows: Triple Pane Windows, Vinyl Frames
- Basement: Crawl Space
Interior area
- Total structure area: 1,540
- Total interior livable area: 1,540 sqft
Property
Parking
- Total spaces: 2
- Parking features: Driveway, RV Access/Parking, Garage Door Opener, Attached, Oversized
- Attached garage spaces: 2
- Has uncovered spaces: Yes
Accessibility
- Accessibility features: Garage On Main, Ground Level, Main Floor Bedroom Bath, One Level, Utility Room On Main, Accessibility
Features
- Levels: One
- Stories: 1
- Patio & porch: Patio, Porch
- Exterior features: Garden, Yard
- Fencing: Fenced
- Has view: Yes
- View description: Trees/Woods
Lot
- Size: 7,405 sqft
- Dimensions: 7344
- Features: Secluded, Trees, Sprinkler, SqFt 7000 to 9999
Details
- Additional structures: Gazebo, RVParking
- Parcel number: R272317
Construction
Type & style
- Home type: SingleFamily
- Architectural style: Ranch
- Property subtype: Residential, Single Family Residence
Materials
- Cement Siding, Lap Siding, Wood Siding
- Foundation: Concrete Perimeter
- Roof: Composition
Condition
- Updated/Remodeled
- New construction: No
- Year built: 1977
Utilities & green energy
- Gas: Gas
- Sewer: Public Sewer
- Water: Public
- Utilities for property: Cable Connected
Community & neighborhood
Security
- Security features: Security Lights, Security System Owned
Location
- Region: Gresham
Other
Other facts
- Listing terms: Cash,Conventional,FHA
Price history
| Date | Event | Price |
|---|---|---|
| 11/30/2023 | Sold | $499,000-0.1%$324/sqft |
Source: | ||
| 11/2/2023 | Pending sale | $499,500$324/sqft |
Source: | ||
| 10/30/2023 | Listed for sale | $499,500+201.3%$324/sqft |
Source: | ||
| 9/8/2000 | Sold | $165,800$108/sqft |
Source: Public Record | ||
Public tax history
| Year | Property taxes | Tax assessment |
|---|---|---|
| 2025 | $4,990 +4.5% | $245,210 +3% |
| 2024 | $4,777 +9.8% | $238,070 +3% |
| 2023 | $4,352 +2.9% | $231,140 +3% |
Find assessor info on the county website
Neighborhood: North Central
Nearby schools
GreatSchools rating
- 2/10Highland Elementary SchoolGrades: K-5Distance: 0.4 mi
- 1/10Clear Creek Middle SchoolGrades: 6-8Distance: 1.1 mi
- 4/10Gresham High SchoolGrades: 9-12Distance: 0.8 mi
Schools provided by the listing agent
- Elementary: Highland
- Middle: Clear Creek
- High: Gresham
Source: RMLS (OR). This data may not be complete. We recommend contacting the local school district to confirm school assignments for this home.
Get a cash offer in 3 minutes
Find out how much your home could sell for in as little as 3 minutes with a no-obligation cash offer.
Estimated market value
$499,100
Get a cash offer in 3 minutes
Find out how much your home could sell for in as little as 3 minutes with a no-obligation cash offer.
Estimated market value
$499,100
