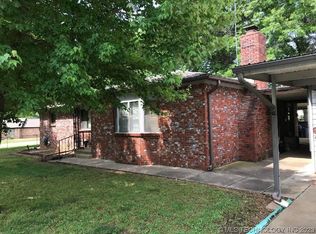Sold for $270,000
$270,000
1210 N Willow Rd, Sand Springs, OK 74063
4beds
1,664sqft
Single Family Residence
Built in 1965
0.4 Acres Lot
$274,100 Zestimate®
$162/sqft
$1,898 Estimated rent
Home value
$274,100
$252,000 - $299,000
$1,898/mo
Zestimate® history
Loading...
Owner options
Explore your selling options
What's special
This home has so much to offer! TOTAL SQUARE FOOTAGE IS 2,264, THE HOUSE IS 1,664 AND THE OFFICE/MOTHER-IN-LAW SUITE IS 600 SQ FT. The house is a 3 bed, 1 ½ bath 2 car garage with a 5x7 safe room included. Recent updates include HVAC, HWT, vinyl windows, storm doors, flooring, fixtures, vanities, & extra insulation. The kitchen has new cabinets, granite countertops and SS appliances with refrigerator remaining. There is a granite corner coffee bar that is large enough for a couple of barstools and a huge pantry with barn door. The dining room is big enough that you could make it a 2nd living room with dining space. The indoor utility/mud room has walls of built-ins for extra storage and has an entrance from outside so the mess stays there! The washer and dryer remain. 200-amp service and RV hook-up with 2 driveways for all the toys! Covered front porch and screened in back porch that has a pad and electric for a hot tub. The 600 sq ft building is finished with full bathroom, kitchenette, with refrigerator remaining, heat/air, flooring fixtures, and cable. This building would be great to run a home-based business, MIL suite or rental. It has a separate driveway and private entrance. It has an 8x30 screened in porch/storage area attached. Additionally, there is a 12x30 building with covered patio and window unit and a 10x16 shed! The property sits on a corner lot with a fully privacy fenced backyard for all your entertainment! DON’T MISS THIS ONE!
Zillow last checked: 8 hours ago
Listing updated: August 27, 2024 at 01:30pm
Listed by:
Donna Andrews 918-625-4385,
Chinowth & Cohen
Bought with:
Stephanie Ross, 176589
Pembrook Realty Group
Source: MLS Technology, Inc.,MLS#: 2424581 Originating MLS: MLS Technology
Originating MLS: MLS Technology
Facts & features
Interior
Bedrooms & bathrooms
- Bedrooms: 4
- Bathrooms: 3
- Full bathrooms: 2
- 1/2 bathrooms: 1
Primary bedroom
- Description: Master Bedroom,Private Bath
- Level: First
Bedroom
- Description: Bedroom,
- Level: First
Bedroom
- Description: Bedroom,
- Level: First
Bedroom
- Description: Bedroom,
- Level: First
Primary bathroom
- Description: Master Bath,Half Bath
- Level: First
Bathroom
- Description: Hall Bath,Full Bath
- Level: First
Den
- Description: Den/Family Room,
- Level: First
Dining room
- Description: Dining Room,
- Level: First
Kitchen
- Description: Kitchen,Pantry
- Level: First
Living room
- Description: Living Room,Great Room
- Level: First
Office
- Description: Office,Outside Entry
- Level: First
Utility room
- Description: Utility Room,Inside
- Level: First
Heating
- Central, Gas
Cooling
- Central Air
Appliances
- Included: Dryer, Dishwasher, Disposal, Microwave, Oven, Range, Refrigerator, Washer, Electric Oven, Electric Range, Gas Oven, Gas Range, Gas Water Heater, Plumbed For Ice Maker
- Laundry: Washer Hookup, Electric Dryer Hookup, Gas Dryer Hookup
Features
- Attic, Granite Counters, High Speed Internet, Cable TV, Wired for Data, Ceiling Fan(s), Programmable Thermostat
- Flooring: Carpet, Tile, Vinyl
- Doors: Insulated Doors
- Windows: Vinyl, Insulated Windows
- Basement: Crawl Space
- Has fireplace: No
Interior area
- Total structure area: 1,664
- Total interior livable area: 1,664 sqft
Property
Parking
- Total spaces: 2
- Parking features: Attached, Boat, Garage, RV Access/Parking, Shelves, Storage
- Attached garage spaces: 2
Features
- Levels: One
- Stories: 1
- Patio & porch: Covered, Enclosed, Patio, Porch
- Exterior features: Concrete Driveway, Dog Run, Rain Gutters
- Pool features: None
- Fencing: Full,Privacy
Lot
- Size: 0.40 Acres
- Features: Corner Lot, Mature Trees
Details
- Additional structures: Shed(s), Storage, Workshop
- Parcel number: 55700910400930
Construction
Type & style
- Home type: SingleFamily
- Architectural style: Other
- Property subtype: Single Family Residence
Materials
- Brick, Masonite, Wood Frame
- Foundation: Crawlspace
- Roof: Asphalt,Fiberglass
Condition
- Year built: 1965
Utilities & green energy
- Sewer: Public Sewer
- Water: Public
- Utilities for property: Cable Available, Electricity Available, Natural Gas Available, Phone Available, Water Available
Green energy
- Energy efficient items: Doors, Insulation, Windows
Community & neighborhood
Security
- Security features: Safe Room Interior, Security System Owned, Smoke Detector(s)
Community
- Community features: Gutter(s)
Location
- Region: Sand Springs
- Subdivision: Willow Road Estates
Other
Other facts
- Listing terms: Conventional,FHA,VA Loan
Price history
| Date | Event | Price |
|---|---|---|
| 8/21/2024 | Sold | $270,000-6.9%$162/sqft |
Source: | ||
| 7/29/2024 | Pending sale | $290,000$174/sqft |
Source: | ||
| 7/12/2024 | Listed for sale | $290,000+152.2%$174/sqft |
Source: | ||
| 4/17/2014 | Sold | $115,000$69/sqft |
Source: | ||
| 2/28/2014 | Listed for sale | $115,000+21.1%$69/sqft |
Source: Accent #1406456 Report a problem | ||
Public tax history
| Year | Property taxes | Tax assessment |
|---|---|---|
| 2024 | $1,662 +4.4% | $13,027 +3.2% |
| 2023 | $1,593 +5.6% | $12,619 +3.2% |
| 2022 | $1,508 +1.5% | $12,222 -4.8% |
Find assessor info on the county website
Neighborhood: 74063
Nearby schools
GreatSchools rating
- 6/10Garfield Elementary SchoolGrades: K-5Distance: 1.7 mi
- 7/10Clyde Boyd Middle SchoolGrades: 6-8Distance: 2.7 mi
- 7/10Charles Page High SchoolGrades: 9-12Distance: 2.2 mi
Schools provided by the listing agent
- Elementary: Northwoods
- High: Charles Page
- District: Sand Springs - Sch Dist (2)
Source: MLS Technology, Inc.. This data may not be complete. We recommend contacting the local school district to confirm school assignments for this home.
Get pre-qualified for a loan
At Zillow Home Loans, we can pre-qualify you in as little as 5 minutes with no impact to your credit score.An equal housing lender. NMLS #10287.
Sell with ease on Zillow
Get a Zillow Showcase℠ listing at no additional cost and you could sell for —faster.
$274,100
2% more+$5,482
With Zillow Showcase(estimated)$279,582
