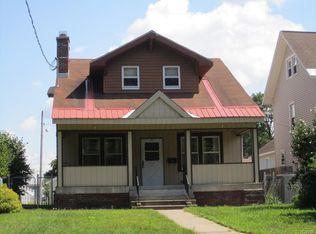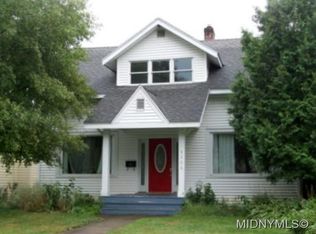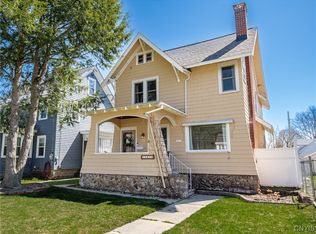This is NOT your average Colonial! With 3 bedrooms, 3 full baths, a finished attic and a bonus suite added (2014) to the lowest level of the home, you can finally have all of the space you have been searching for! Originally built in 1949, this home has been cared for & lovingly tended to by the same owners for 36 years! Upon entering the home, you are greeted by a front porch suited for morning coffee, memories & visiting with family & friends. Offering a most fabulous eat-in kitchen with freshly restored cabinets, pleasing to the eye and designed for the chef of the house! With a spacious and open floor concept, your living room and dining room will allow for a place of gathering and means of excellent entertainment! With a full bathroom downstairs it's hard to believe that this home has SO much more to offer from here! Upstairs you will find three bedrooms, one full bath & a BONUS finished attic with separate utilities! The basement is completely finished (2014) & is surely the coolest bonus room on the block! With a sitting area & fireplace, large bedroom & full bath you have a beautiful suite without the legwork and cost involved in such a renovation! Call today for your tour!
This property is off market, which means it's not currently listed for sale or rent on Zillow. This may be different from what's available on other websites or public sources.


