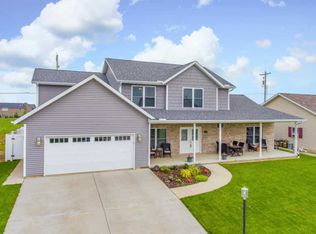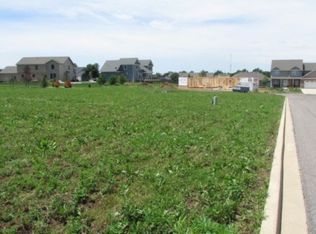Gorgeous 5 bd, 3 bath home with bright and open floorplan! Popular Devonshire subdivision within walking distance to pool, parks, 5 Points Rec Center, and schools. This home was built for entertaining! Kitchen with concrete countertops, large island, double oven for holiday baking. 5th bedroom on main floor is currently used as an office and could be an ideal guestroom (full bath on the main) or playroom. Convenient 15x13 laundry and mud room off of the garage, 8x4 walk-in pantry. Handscraped hardwood floors throughout the main floor and second level, not a stitch of carpet in this home! Start and end your day on the inviting front porch (east facing so it will be shaded most of the day). Some new landscaping. Privacy fenced backyard. Basement has an egress window and is already plumbed for an additional bath, tankless water heater. Come see this great house in a desired Washington subdivision!
This property is off market, which means it's not currently listed for sale or rent on Zillow. This may be different from what's available on other websites or public sources.



