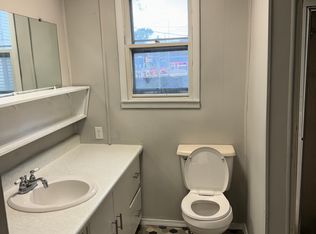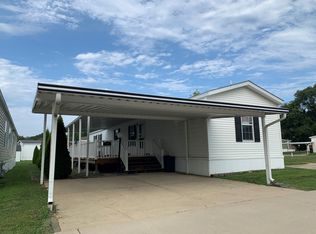Sold for $115,000
$115,000
1210 N 6th St, Springfield, IL 62702
4beds
2,273sqft
Single Family Residence, Residential
Built in 1900
5,610 Square Feet Lot
$88,900 Zestimate®
$51/sqft
$1,858 Estimated rent
Home value
$88,900
$65,000 - $116,000
$1,858/mo
Zestimate® history
Loading...
Owner options
Explore your selling options
What's special
Lincoln Park Turn of the Century home with so much space, original woodwork, tall ceilings and transom windows. Most recently it's been a duplex but remove one panel of wall in the foyer and you have a spacious single family home. 1st floor has foyer, living room, dining room, kitchen and full bath. 2nd floor has 2-3 bdrms (one bdrm has stairs to finished 3rd fl so best used as den/office), kitchen and full bath. 3rd fl has 2 bdrms and full bath with laundry hook up. There are 2 electric boxes, one elec meter, one furnace, one cen air. Furnace and cen air are newer. Driveway provides off street parking for 2-3 vehicles. Water line from street to home replaced 4/24. Any appliances on property can stay but condition unknown and will not be repaired. Inspections allowed but selling As Is.
Zillow last checked: 8 hours ago
Listing updated: August 02, 2024 at 01:26pm
Listed by:
Linda L Maier Mobl:217-971-9138,
Century 21 Real Estate Assoc
Bought with:
Jami R Winchester, 475109074
The Real Estate Group, Inc.
Source: RMLS Alliance,MLS#: CA1028771 Originating MLS: Capital Area Association of Realtors
Originating MLS: Capital Area Association of Realtors

Facts & features
Interior
Bedrooms & bathrooms
- Bedrooms: 4
- Bathrooms: 3
- Full bathrooms: 3
Bedroom 1
- Level: Upper
- Dimensions: 13ft 0in x 13ft 0in
Bedroom 2
- Level: Upper
- Dimensions: 13ft 0in x 10ft 0in
Bedroom 3
- Dimensions: 20ft 0in x 11ft 0in
Bedroom 4
- Dimensions: 14ft 0in x 10ft 0in
Other
- Level: Main
- Dimensions: 14ft 0in x 13ft 0in
Other
- Level: Upper
- Dimensions: 12ft 0in x 10ft 0in
Other
- Area: 0
Additional room
- Description: Foyer
- Level: Main
- Dimensions: 13ft 0in x 11ft 0in
Additional room 2
- Description: 2nd fl kitchen
- Level: Upper
- Dimensions: 13ft 0in x 10ft 0in
Kitchen
- Level: Main
- Dimensions: 13ft 0in x 12ft 0in
Laundry
- Level: Upper
- Dimensions: 9ft 0in x 7ft 0in
Living room
- Level: Main
- Dimensions: 14ft 0in x 13ft 0in
Main level
- Area: 1097
Third floor
- Area: 336
Upper level
- Area: 840
Heating
- Electric, Forced Air
Cooling
- Central Air
Appliances
- Included: Dishwasher, Range, Refrigerator
Features
- Basement: Full,Unfinished
Interior area
- Total structure area: 2,273
- Total interior livable area: 2,273 sqft
Property
Features
- Patio & porch: Porch
Lot
- Size: 5,610 sqft
- Dimensions: 55 x 102
- Features: Level
Details
- Parcel number: 14220378034
Construction
Type & style
- Home type: SingleFamily
- Property subtype: Single Family Residence, Residential
Materials
- Vinyl Siding
- Foundation: Brick/Mortar
- Roof: Shingle
Condition
- New construction: No
- Year built: 1900
Utilities & green energy
- Sewer: Public Sewer
- Water: Public
- Utilities for property: Cable Available
Community & neighborhood
Location
- Region: Springfield
- Subdivision: None
Price history
| Date | Event | Price |
|---|---|---|
| 7/31/2024 | Sold | $115,000-4.1%$51/sqft |
Source: | ||
| 7/15/2024 | Pending sale | $119,900$53/sqft |
Source: | ||
| 7/9/2024 | Listed for sale | $119,900$53/sqft |
Source: | ||
| 6/9/2024 | Pending sale | $119,900$53/sqft |
Source: | ||
| 4/25/2024 | Listed for sale | $119,900+699.3%$53/sqft |
Source: | ||
Public tax history
| Year | Property taxes | Tax assessment |
|---|---|---|
| 2024 | $982 +9.3% | $17,688 +9.5% |
| 2023 | $898 +7.5% | $16,156 +5.4% |
| 2022 | $836 +6.1% | $15,325 +3.9% |
Find assessor info on the county website
Neighborhood: Lincoln Park
Nearby schools
GreatSchools rating
- 3/10Mcclernand Elementary SchoolGrades: K-5Distance: 0.5 mi
- 1/10Washington Middle SchoolGrades: 6-8Distance: 2 mi
- 1/10Lanphier High SchoolGrades: 9-12Distance: 0.4 mi
Schools provided by the listing agent
- Elementary: McClernand
- Middle: Washington
- High: Lanphier High School
Source: RMLS Alliance. This data may not be complete. We recommend contacting the local school district to confirm school assignments for this home.

Get pre-qualified for a loan
At Zillow Home Loans, we can pre-qualify you in as little as 5 minutes with no impact to your credit score.An equal housing lender. NMLS #10287.

