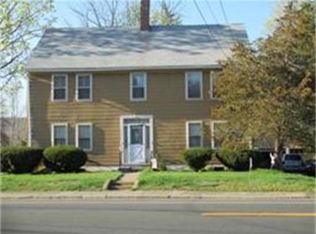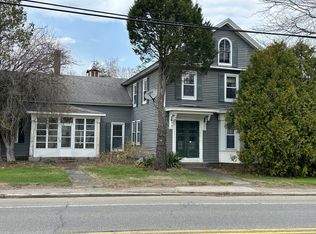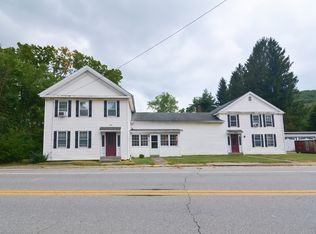Beautifully restored Victorian home with updated features throughout, including new plumbing, heating, and electrical systems. This home is great for entertaining guests whether you are in the lounge/game room (with wet bar) or in the huge living room (with front porch access) on the main level. Two sets of staircases, on opposite ends, that both lead to the second floor where you can find five bedrooms. Master bedroom features a walk-in closet with a full bathroom. Fireplace can be used to help reduce heating costs.The attic space is adequate enough to support multiple bedrooms and a loft. The basement extends the length of the house and is adequately sizable for storage and a work-bench. In the backyard you can find a chicken coop, a garden area, a fire pit, and a large shed with a lounge for that outdoor relaxation feel. There are eight off street parking spaces. In this home, you can find your own personal retreat while still being close to the local amenities.
This property is off market, which means it's not currently listed for sale or rent on Zillow. This may be different from what's available on other websites or public sources.



