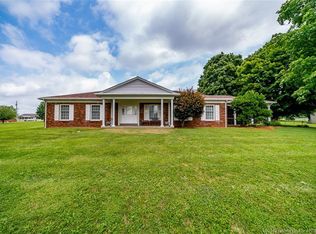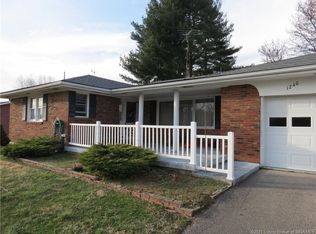Sold for $180,000 on 02/02/23
$180,000
1210 Main Street, Corydon, IN 47112
3beds
2,017sqft
Single Family Residence
Built in 1965
0.46 Acres Lot
$219,500 Zestimate®
$89/sqft
$1,923 Estimated rent
Home value
$219,500
$204,000 - $235,000
$1,923/mo
Zestimate® history
Loading...
Owner options
Explore your selling options
What's special
Well maintained, brick ranch in GREAT location! Home has huge living room, nice sized dining area and kitchen appliances remain. Two bedrooms have nice hardwood floors, the third bedroom has carpet. Full basement has two finished rooms and plenty of storage! Small Patio over looks the nice size back yard. Just minutes from I64, shopping, restaurants and downtown. Home is move in ready, but you can update it and make it your own!
Zillow last checked: 8 hours ago
Listing updated: February 02, 2023 at 08:23am
Listed by:
Laurie Orkies Dunaway,
Lopp Real Estate Brokers,
Tammy Moore,
Lopp Real Estate Brokers
Bought with:
Lori S Short, RB14007289
The Short-Bates Realty Group
Source: SIRA,MLS#: 202305332 Originating MLS: Southern Indiana REALTORS Association
Originating MLS: Southern Indiana REALTORS Association
Facts & features
Interior
Bedrooms & bathrooms
- Bedrooms: 3
- Bathrooms: 2
- Full bathrooms: 1
- 1/2 bathrooms: 1
Bedroom
- Description: Flooring: Wood
- Level: First
- Dimensions: 9.11 x 12.8
Bedroom
- Description: Flooring: Carpet
- Level: First
- Dimensions: 10.3 x 13
Bedroom
- Description: Flooring: Wood
- Level: First
- Dimensions: 10.2 x 9.7
Dining room
- Description: Flooring: Carpet
- Level: First
- Dimensions: 14.11 x 9.11
Family room
- Description: Flooring: Carpet
- Level: Lower
- Dimensions: 20.8 x 15.7
Other
- Level: First
- Dimensions: 6.3 x 6.9
Half bath
- Description: Flooring: Vinyl
- Level: First
- Dimensions: 3.6 x 7
Kitchen
- Level: First
- Dimensions: 10.11 x 9.11
Living room
- Description: Bay Window,Flooring: Carpet
- Level: First
- Dimensions: 20.7 x 15.7
Other
- Description: Workout area,Flooring: Vinyl
- Level: Lower
- Dimensions: 19.9 x 15.7
Heating
- Radiant
Cooling
- Window Unit(s), WallWindow Unit(s)
Appliances
- Included: Dryer, Microwave, Oven, Range, Refrigerator, Water Softener, Washer
- Laundry: In Basement, Laundry Room
Features
- Ceiling Fan(s), Separate/Formal Dining Room, Main Level Primary, Pantry, Natural Woodwork, Window Treatments
- Windows: Blinds
- Basement: Daylight,Partially Finished,Sump Pump
- Has fireplace: No
Interior area
- Total structure area: 2,017
- Total interior livable area: 2,017 sqft
- Finished area above ground: 1,317
- Finished area below ground: 700
Property
Parking
- Total spaces: 1
- Parking features: Attached, Garage, Garage Door Opener
- Attached garage spaces: 1
- Has uncovered spaces: Yes
- Details: Off Street
Features
- Levels: One
- Stories: 1
- Patio & porch: Patio, Porch
- Exterior features: Landscaping, Paved Driveway, Porch, Patio
Lot
- Size: 0.46 Acres
Details
- Parcel number: 310926427016000007
- Zoning: Residential
- Zoning description: Residential
Construction
Type & style
- Home type: SingleFamily
- Architectural style: One Story
- Property subtype: Single Family Residence
Materials
- Brick, Frame
- Foundation: Block
Condition
- Resale
- New construction: No
- Year built: 1965
Utilities & green energy
- Sewer: Septic Tank
- Water: Connected, Public
Community & neighborhood
Location
- Region: Corydon
- Subdivision: Pilot Knob
Other
Other facts
- Listing terms: Cash,Conventional,FHA,VA Loan
- Road surface type: Paved
Price history
| Date | Event | Price |
|---|---|---|
| 2/2/2023 | Sold | $180,000-5.2%$89/sqft |
Source: | ||
| 1/17/2023 | Listed for sale | $189,900$94/sqft |
Source: | ||
Public tax history
| Year | Property taxes | Tax assessment |
|---|---|---|
| 2024 | $742 +13.8% | $168,700 +9.5% |
| 2023 | $652 +22.9% | $154,000 +18.8% |
| 2022 | $531 +0.7% | $129,600 +17.1% |
Find assessor info on the county website
Neighborhood: 47112
Nearby schools
GreatSchools rating
- 7/10Corydon Intermediate SchoolGrades: 4-6Distance: 2.1 mi
- 8/10Corydon Central Jr High SchoolGrades: 7-8Distance: 2.3 mi
- 6/10Corydon Central High SchoolGrades: 9-12Distance: 2.2 mi

Get pre-qualified for a loan
At Zillow Home Loans, we can pre-qualify you in as little as 5 minutes with no impact to your credit score.An equal housing lender. NMLS #10287.

