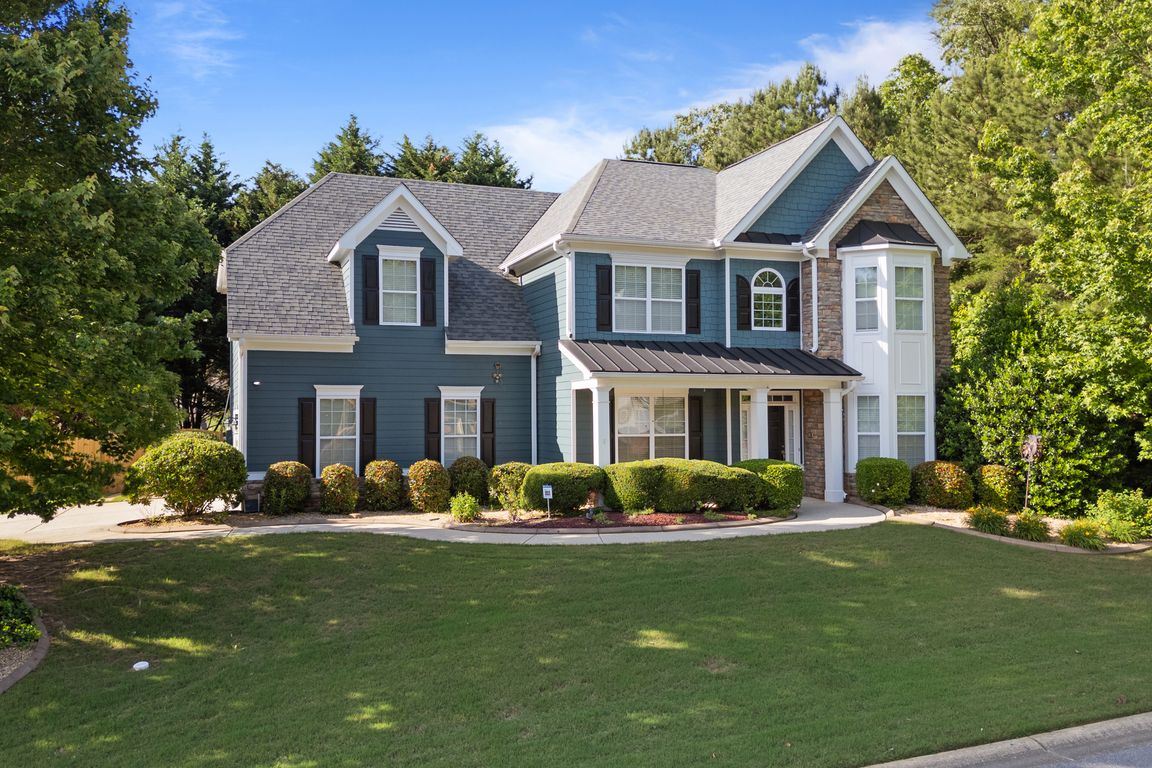
ActivePrice cut: $10.9K (9/25)
$579,000
5beds
3,104sqft
1210 Magnolia Park Cir, Cumming, GA 30040
5beds
3,104sqft
Single family residence, residential
Built in 2004
0.33 Acres
2 Attached garage spaces
$187 price/sqft
$600 annually HOA fee
What's special
Warm fireplaceCozy fireplaceHardwood floorsSide-entry garageSun-filled breakfast areaWall of windowsPrivate backyard oasis
MOTIVATED SELLERS OFFERING $5000 TOWARDS BUYER'S CLOSING COSTS WITH AN ACCEPTED OFFER! Welcome to this stunning 5 bedroom, 3.5 bath home perfectly situated on a large 1/3 acre homesite at the base of Sawnee Mountain. From the moment you arrive, the charm is undeniable—step onto the inviting covered rocking chair ...
- 162 days |
- 932 |
- 45 |
Likely to sell faster than
Source: FMLS GA,MLS#: 7579737
Travel times
Kitchen
Family Room
Primary Bedroom
Zillow last checked: 8 hours ago
Listing updated: September 25, 2025 at 05:44am
Listing Provided by:
Sherri Anderson,
Century 21 Results
Source: FMLS GA,MLS#: 7579737
Facts & features
Interior
Bedrooms & bathrooms
- Bedrooms: 5
- Bathrooms: 4
- Full bathrooms: 3
- 1/2 bathrooms: 1
Rooms
- Room types: Living Room, Media Room
Dining room
- Level: Main
Great room
- Level: Main
Laundry
- Level: Main
Living room
- Level: Main
Media room
- Level: Upper
Heating
- Heat Pump, Natural Gas, Zoned
Cooling
- Ceiling Fan(s), Central Air, Gas, Multi Units
Appliances
- Included: Dishwasher, Disposal, Double Oven, Electric Oven, Gas Cooktop, Gas Water Heater, Microwave, Range Hood, Self Cleaning Oven, Other
- Laundry: Laundry Room, Main Level, Sink
Features
- Cathedral Ceiling(s), Central Vacuum, Crown Molding, Double Vanity, Entrance Foyer 2 Story, High Ceilings 9 ft Main, High Ceilings 10 ft Main, High Speed Internet, Tray Ceiling(s), Walk-In Closet(s)
- Flooring: Carpet, Hardwood, Tile
- Windows: Bay Window(s), Double Pane Windows, Storm Window(s)
- Basement: None
- Attic: Permanent Stairs
- Number of fireplaces: 2
- Fireplace features: Gas Log, Great Room, Master Bedroom, Stone
- Common walls with other units/homes: No Common Walls
Interior area
- Total structure area: 3,104
- Total interior livable area: 3,104 sqft
Video & virtual tour
Property
Parking
- Total spaces: 2
- Parking features: Attached, Driveway, Garage, Garage Door Opener, Garage Faces Side, Level Driveway
- Attached garage spaces: 2
- Has uncovered spaces: Yes
Accessibility
- Accessibility features: None
Features
- Levels: Two
- Stories: 2
- Patio & porch: Covered, Front Porch, Patio
- Exterior features: Private Yard, Rain Gutters, Storage
- Pool features: None
- Has spa: Yes
- Spa features: Bath, None
- Fencing: Back Yard,Fenced,Privacy,Wood
- Has view: Yes
- View description: Mountain(s), Neighborhood, Trees/Woods
- Waterfront features: None
- Body of water: None
Lot
- Size: 0.33 Acres
- Features: Corner Lot, Front Yard, Landscaped, Level, Sprinklers In Front, Sprinklers In Rear
Details
- Parcel number: 100 303
- Other equipment: Intercom, Irrigation Equipment
- Horse amenities: None
Construction
Type & style
- Home type: SingleFamily
- Architectural style: Traditional
- Property subtype: Single Family Residence, Residential
Materials
- Cement Siding, HardiPlank Type, Stone
- Foundation: Slab
- Roof: Composition
Condition
- Resale
- New construction: No
- Year built: 2004
Details
- Builder name: Open Door
- Warranty included: Yes
Utilities & green energy
- Electric: 110 Volts, 220 Volts
- Sewer: Public Sewer
- Water: Public
- Utilities for property: Cable Available, Electricity Available, Natural Gas Available, Phone Available, Sewer Available, Underground Utilities, Water Available
Green energy
- Energy efficient items: Appliances, Insulation, Thermostat, Water Heater
- Energy generation: None
Community & HOA
Community
- Features: Barbecue, Homeowners Assoc, Near Schools, Near Shopping, Near Trails/Greenway, Pickleball, Playground, Pool, Sidewalks, Street Lights, Tennis Court(s)
- Security: Closed Circuit Camera(s), Fire Alarm, Intercom, Security System Owned, Smoke Detector(s)
- Subdivision: Highlands At Sawnee Mountain
HOA
- Has HOA: Yes
- Services included: Reserve Fund
- HOA fee: $600 annually
Location
- Region: Cumming
Financial & listing details
- Price per square foot: $187/sqft
- Tax assessed value: $565,050
- Annual tax amount: $5,542
- Date on market: 5/29/2025
- Cumulative days on market: 158 days
- Listing terms: Cash,Conventional
- Ownership: Fee Simple
- Electric utility on property: Yes
- Road surface type: Paved