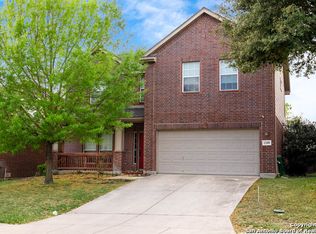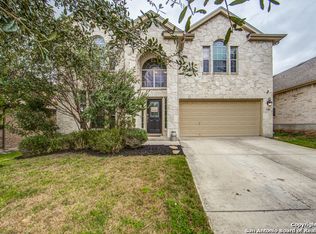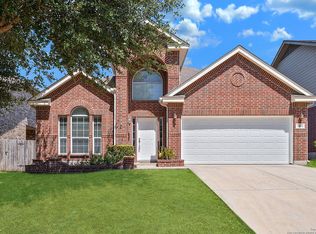Sold on 08/06/25
Price Unknown
1210 Magellan, Windcrest, TX 78239
3beds
2,611sqft
Single Family Residence
Built in 2009
6,011.28 Square Feet Lot
$331,500 Zestimate®
$--/sqft
$1,871 Estimated rent
Home value
$331,500
$312,000 - $355,000
$1,871/mo
Zestimate® history
Loading...
Owner options
Explore your selling options
What's special
Motivated Seller! Welcome to your dream home at 1210 Magellan in the charming community of Windcrest, TX! This stunning turn-key 3-bedroom, 2-bath residence boasts an expansive 2,611 sqft of space where comfort meets style. With multiple living areas, a grand kitchen, a private movie theater, and a versatile loft, this home is an entertainer's paradise and a cozy retreat all in one! Imagine hosting friends and family in a beautifully updated home featuring fresh interior paint, gorgeous new sod in the front yard, and a stunning backyard landscape that invites outdoor gatherings. Enjoy a brand-new water softener and a recently tuned-up AC system for ultimate peace of mind. Located just 15 minutes from Fort Sam Houston and Randolph Air Force Base, surrounded by the best in shopping, dining, and major highways-all within a 5-minute drive-you'll relish the convenience of this prime location. Set on a spacious lot shaded by mature trees, this home perfectly blends classic charm with contemporary amenities. Don't miss this opportunity to claim this exceptional property as your new home!
Zillow last checked: 8 hours ago
Listing updated: August 07, 2025 at 08:46am
Listed by:
Alexis Weigand TREC #528450 (855) 450-0442,
Keller Williams City-View
Source: LERA MLS,MLS#: 1871702
Facts & features
Interior
Bedrooms & bathrooms
- Bedrooms: 3
- Bathrooms: 2
- Full bathrooms: 2
Primary bedroom
- Area: 224
- Dimensions: 14 x 16
Bedroom 2
- Area: 121
- Dimensions: 11 x 11
Bedroom 3
- Area: 121
- Dimensions: 11 x 11
Primary bathroom
- Features: Tub/Shower Separate, Double Vanity, Soaking Tub
- Area: 224
- Dimensions: 14 x 16
Family room
- Area: 252
- Dimensions: 18 x 14
Kitchen
- Area: 144
- Dimensions: 12 x 12
Living room
- Area: 252
- Dimensions: 18 x 14
Heating
- 1 Unit, Electric
Cooling
- Central Air
Appliances
- Included: Microwave, Range, Refrigerator, Disposal, Dishwasher, Plumbed For Ice Maker, Electric Water Heater, Plumb for Water Softener, Electric Cooktop
- Laundry: Washer Hookup, Dryer Connection
Features
- Two Living Area, Master Downstairs, Ceiling Fan(s)
- Flooring: Carpet, Ceramic Tile, Vinyl
- Has basement: No
- Number of fireplaces: 1
- Fireplace features: One
Interior area
- Total structure area: 2,611
- Total interior livable area: 2,611 sqft
Property
Parking
- Total spaces: 2
- Parking features: Two Car Garage, Garage Door Opener
- Garage spaces: 2
Features
- Levels: One
- Stories: 1
- Pool features: None
Lot
- Size: 6,011 sqft
Details
- Parcel number: 059604010450
Construction
Type & style
- Home type: SingleFamily
- Property subtype: Single Family Residence
Materials
- Brick, 3 Sides Masonry, Fiber Cement
- Foundation: Slab
- Roof: Composition
Condition
- Pre-Owned
- New construction: No
- Year built: 2009
Utilities & green energy
- Sewer: Sewer System
- Water: Water System
- Utilities for property: City Garbage service
Green energy
- Indoor air quality: Integrated Pest Management
Community & neighborhood
Security
- Security features: Prewired
Community
- Community features: Playground
Location
- Region: Windcrest
- Subdivision: Winnbrook Estates
HOA & financial
HOA
- Has HOA: Yes
- HOA fee: $150 annually
- Association name: WINNBROOK ESTATES
Other
Other facts
- Listing terms: Conventional,FHA,VA Loan,Cash
Price history
| Date | Event | Price |
|---|---|---|
| 8/6/2025 | Sold | -- |
Source: | ||
| 7/14/2025 | Pending sale | $340,000$130/sqft |
Source: | ||
| 7/7/2025 | Contingent | $340,000$130/sqft |
Source: | ||
| 6/15/2025 | Price change | $340,000-2.9%$130/sqft |
Source: | ||
| 5/31/2025 | Listed for sale | $350,000$134/sqft |
Source: | ||
Public tax history
| Year | Property taxes | Tax assessment |
|---|---|---|
| 2025 | -- | $314,280 -3.4% |
| 2024 | $6,958 -1.8% | $325,480 -1.6% |
| 2023 | $7,088 +2.4% | $330,910 +10.7% |
Find assessor info on the county website
Neighborhood: 78239
Nearby schools
GreatSchools rating
- 3/10Windcrest Elementary SchoolGrades: PK-5Distance: 1.1 mi
- 3/10White Middle SchoolGrades: 6-8Distance: 1.6 mi
- 4/10Roosevelt High SchoolGrades: 9-12Distance: 1.8 mi
Schools provided by the listing agent
- Elementary: Windcrest
- Middle: White Ed
- High: Roosevelt
Source: LERA MLS. This data may not be complete. We recommend contacting the local school district to confirm school assignments for this home.
Get a cash offer in 3 minutes
Find out how much your home could sell for in as little as 3 minutes with a no-obligation cash offer.
Estimated market value
$331,500
Get a cash offer in 3 minutes
Find out how much your home could sell for in as little as 3 minutes with a no-obligation cash offer.
Estimated market value
$331,500


