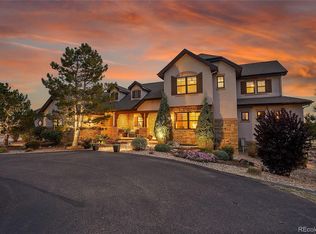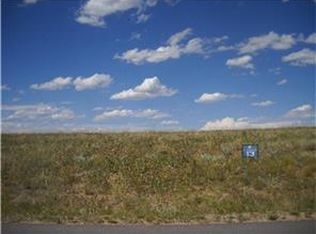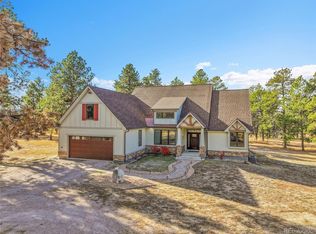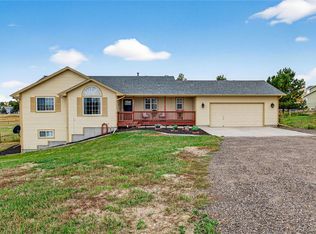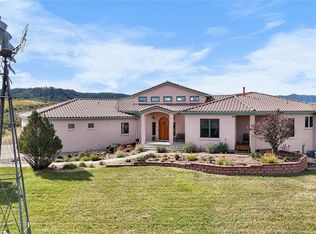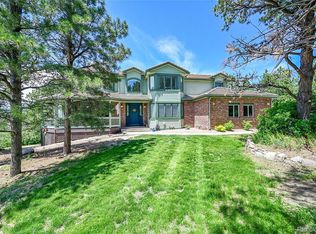You will never find a home as nice as this! Experience true Colorado luxury living on five private acres with breathtaking, unobstructed views of Pikes Peak and the Front Range in the coveted Wild Pointe Ranch community. This custom ranch home blends timeless craftsmanship, refined finishes, and seamless indoor-outdoor living just minutes from Castle Rock, Parker, and the Denver metro area. The open-concept design centers around a chef’s kitchen featuring Wolf and Sub-Zero appliances, custom cabinetry, leathered granite countertops, and a large island perfect for entertaining. The great room highlights a wall of glass doors opening to an expansive covered deck, offering spectacular mountain and sunset views year-round. The primary suite provides direct deck access, a spa-inspired five-piece bath with a freestanding soaking tub, and a generous walk-in closet. Every window frames Colorado’s dramatic landscape and endless sky. The finished walk-out basement expands the living area with a large recreation room, guest bedrooms, a full bath, and a private office or workout room. A 1,500-bottle temperature-controlled wine cellar with elegant finishes creates a showpiece for entertaining and storage alike. Step outside to a beautifully finished backyard, thoughtfully designed with lush lawn areas and open space that complement the natural setting—perfect for gatherings, outdoor dining, or simply taking in the mountain views and peaceful surroundings. Built with energy-efficient 2x6 construction and updated with a new Class 4 impact-resistant roof installed July 2025, this home combines beauty, durability, and peace of mind. 1210 Legacy Trail is a premier Colorado estate—where luxury, privacy, and mountain views come together in perfect harmony.
Accepting backups
$1,425,000
1210 Legacy Trail, Elizabeth, CO 80107
5beds
5,546sqft
Est.:
Single Family Residence
Built in 2016
5.14 Acres Lot
$-- Zestimate®
$257/sqft
$24/mo HOA
What's special
Five private acresRefined finishesTimeless craftsmanshipLeathered granite countertopsCustom cabinetryWolf and sub-zero appliancesGenerous walk-in closet
- 27 days |
- 1,022 |
- 44 |
Zillow last checked: 8 hours ago
Listing updated: November 17, 2025 at 01:02pm
Listed by:
David Richins 303-799-9898 derichins@yahoo.com,
RE/MAX Professionals
Source: REcolorado,MLS#: 3872402
Facts & features
Interior
Bedrooms & bathrooms
- Bedrooms: 5
- Bathrooms: 4
- Full bathrooms: 1
- 3/4 bathrooms: 2
- 1/2 bathrooms: 1
- Main level bathrooms: 3
- Main level bedrooms: 3
Bedroom
- Description: Built-Ins, Bedroom Or Study
- Level: Main
- Area: 225 Square Feet
- Dimensions: 15 x 15
Bedroom
- Description: Mood Lighting, Fireplace, Private Deck Access Door
- Features: Primary Suite
- Level: Main
- Area: 272 Square Feet
- Dimensions: 16 x 17
Bedroom
- Level: Main
- Area: 210 Square Feet
- Dimensions: 14 x 15
Bedroom
- Level: Basement
- Area: 210 Square Feet
- Dimensions: 14 x 15
Bedroom
- Description: Guest Room - Non-Conforming Bedroom
- Level: Basement
Bathroom
- Level: Main
Bathroom
- Description: 5 Piece, Walk-In Closet
- Features: Primary Suite
- Level: Main
Bathroom
- Level: Main
Bathroom
- Level: Basement
Bonus room
- Description: Used As A Gym - Office -Non Conforming Bedroom
- Level: Basement
Dining room
- Level: Main
- Area: 252 Square Feet
- Dimensions: 14 x 18
Family room
- Level: Basement
- Area: 456 Square Feet
- Dimensions: 19 x 24
Kitchen
- Description: Island, Breakfast Bar, Leather Granite, Tile Backsplash
- Level: Main
- Area: 234 Square Feet
- Dimensions: 13 x 18
Laundry
- Description: Built-Ins, Sink
- Level: Main
Living room
- Description: Glass Wall Slider, Mountain Views, Deck Covered, Door Screens
- Level: Main
- Area: 475 Square Feet
- Dimensions: 19 x 25
Heating
- Forced Air
Cooling
- Central Air
Appliances
- Included: Dishwasher, Disposal, Microwave, Oven, Range, Refrigerator
Features
- Built-in Features, Ceiling Fan(s), Eat-in Kitchen, Entrance Foyer, Granite Counters, Kitchen Island, Open Floorplan, Primary Suite, Vaulted Ceiling(s), Walk-In Closet(s)
- Flooring: Carpet, Tile, Wood
- Windows: Double Pane Windows
- Basement: Finished,Full
- Number of fireplaces: 2
- Fireplace features: Family Room, Master Bedroom
Interior area
- Total structure area: 5,546
- Total interior livable area: 5,546 sqft
- Finished area above ground: 2,773
- Finished area below ground: 2,499
Video & virtual tour
Property
Parking
- Total spaces: 4
- Parking features: Concrete
- Attached garage spaces: 4
Features
- Levels: One
- Stories: 1
- Patio & porch: Deck, Front Porch, Patio
- Has view: Yes
- View description: Meadow, Mountain(s)
Lot
- Size: 5.14 Acres
- Features: Landscaped, Master Planned, Open Space, Sprinklers In Front, Sprinklers In Rear
Details
- Parcel number: R117852
- Zoning: PUD
- Special conditions: Standard
Construction
Type & style
- Home type: SingleFamily
- Architectural style: Traditional
- Property subtype: Single Family Residence
Materials
- Frame, Stone, Stucco
- Foundation: Concrete Perimeter
- Roof: Composition
Condition
- Year built: 2016
Utilities & green energy
- Electric: 220 Volts
- Utilities for property: Natural Gas Available
Community & HOA
Community
- Security: Smoke Detector(s)
- Subdivision: Wild Pointe
HOA
- Has HOA: Yes
- Services included: Recycling, Trash
- HOA fee: $290 annually
- HOA name: Wild Pointe
- HOA phone: 719-219-7672
Location
- Region: Elizabeth
Financial & listing details
- Price per square foot: $257/sqft
- Tax assessed value: $978,400
- Annual tax amount: $7,838
- Date on market: 11/13/2025
- Listing terms: Cash,Conventional,FHA,Jumbo
- Exclusions: Wine Fridge, Washer, Dryer And Owners Personal Effects.
- Ownership: Individual
- Electric utility on property: Yes
- Road surface type: Paved
Estimated market value
Not available
Estimated sales range
Not available
Not available
Price history
Price history
| Date | Event | Price |
|---|---|---|
| 11/17/2025 | Pending sale | $1,425,000$257/sqft |
Source: | ||
| 11/13/2025 | Listed for sale | $1,425,000+10.9%$257/sqft |
Source: | ||
| 9/19/2022 | Sold | $1,285,000+0.8%$232/sqft |
Source: Public Record Report a problem | ||
| 7/10/2022 | Pending sale | $1,275,000$230/sqft |
Source: | ||
| 7/7/2022 | Listed for sale | $1,275,000+962.5%$230/sqft |
Source: | ||
Public tax history
Public tax history
| Year | Property taxes | Tax assessment |
|---|---|---|
| 2024 | $7,781 +12.8% | $65,550 |
| 2023 | $6,897 -2.6% | $65,550 +26.3% |
| 2022 | $7,078 | $51,890 -2.8% |
Find assessor info on the county website
BuyAbility℠ payment
Est. payment
$8,206/mo
Principal & interest
$7149
Property taxes
$534
Other costs
$523
Climate risks
Neighborhood: 80107
Nearby schools
GreatSchools rating
- 5/10Running Creek Elementary SchoolGrades: K-5Distance: 2.4 mi
- 5/10Elizabeth Middle SchoolGrades: 6-8Distance: 2.1 mi
- 6/10Elizabeth High SchoolGrades: 9-12Distance: 2.5 mi
Schools provided by the listing agent
- Elementary: Running Creek
- Middle: Elizabeth
- High: Elizabeth
- District: Elizabeth C-1
Source: REcolorado. This data may not be complete. We recommend contacting the local school district to confirm school assignments for this home.
- Loading
