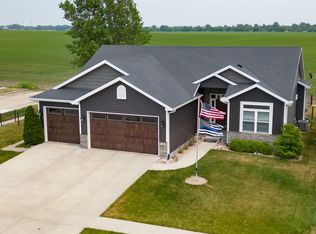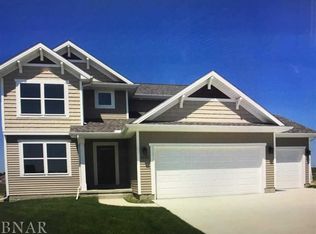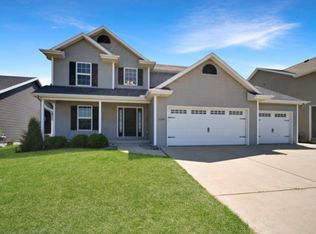Closed
$400,000
1210 Ledgestone Dr, Normal, IL 61761
4beds
3,096sqft
Single Family Residence
Built in 2015
9,164 Square Feet Lot
$414,100 Zestimate®
$129/sqft
$2,809 Estimated rent
Home value
$414,100
$381,000 - $451,000
$2,809/mo
Zestimate® history
Loading...
Owner options
Explore your selling options
What's special
Stunning, move-in-ready 4-bedroom, 3-full-bath home in the desirable Greystone Fields! Enjoy the privacy of having no backyard neighbors!Open and bright floor plan with oversized eat in kitchen with granite countertops, stainless steel appliances, custom cabinetry and extended breakfast bar for extra storage and prep space. Large family room with vaulted ceilings and gas fireplace. Primary suite with gorgeous ensuite and walk in closet. Two additional bedrooms with a second full bathroom. Finished basement with a huge open family room, 4th bedroom and 3rd full bathroom. Tons of storage space. Covered patio off the kitchen with no backyard neighbors. Tons of privacy and beautiful views. Minutes from Rivian, close to ISU, Normal Community West, Parkside JR and Parkside elementary. *Information deemed reliable but not guaranteed*
Zillow last checked: 8 hours ago
Listing updated: May 29, 2025 at 08:41am
Listing courtesy of:
Taylor Hoffman 309-287-6513,
Coldwell Banker Real Estate Group
Bought with:
Julie Duncan
BHHS Central Illinois, REALTORS
Source: MRED as distributed by MLS GRID,MLS#: 12341792
Facts & features
Interior
Bedrooms & bathrooms
- Bedrooms: 4
- Bathrooms: 3
- Full bathrooms: 3
Primary bedroom
- Features: Flooring (Carpet), Bathroom (Full)
- Level: Main
- Area: 192 Square Feet
- Dimensions: 12X16
Bedroom 2
- Features: Flooring (Carpet)
- Level: Main
- Area: 110 Square Feet
- Dimensions: 11X10
Bedroom 3
- Features: Flooring (Carpet)
- Level: Main
- Area: 132 Square Feet
- Dimensions: 12X11
Bedroom 4
- Features: Flooring (Carpet)
- Level: Basement
- Area: 154 Square Feet
- Dimensions: 14X11
Dining room
- Features: Flooring (Hardwood)
- Level: Main
- Area: 110 Square Feet
- Dimensions: 11X10
Family room
- Features: Flooring (Hardwood)
- Level: Main
- Area: 323 Square Feet
- Dimensions: 17X19
Other
- Features: Flooring (Carpet)
- Level: Basement
- Area: 420 Square Feet
- Dimensions: 28X15
Kitchen
- Features: Flooring (Hardwood)
- Level: Main
- Area: 165 Square Feet
- Dimensions: 11X15
Heating
- Natural Gas
Cooling
- Central Air
Appliances
- Included: Range, Microwave, Dishwasher, Refrigerator, Washer, Dryer
Features
- Basement: Finished,Full
Interior area
- Total structure area: 3,096
- Total interior livable area: 3,096 sqft
- Finished area below ground: 987
Property
Parking
- Total spaces: 2
- Parking features: On Site, Garage Owned, Attached, Garage
- Attached garage spaces: 2
Accessibility
- Accessibility features: No Disability Access
Features
- Stories: 1
Lot
- Size: 9,164 sqft
- Dimensions: 79X116
Details
- Parcel number: 1420154001
- Special conditions: None
Construction
Type & style
- Home type: SingleFamily
- Architectural style: Traditional
- Property subtype: Single Family Residence
Materials
- Vinyl Siding, Brick
Condition
- New construction: No
- Year built: 2015
Utilities & green energy
- Sewer: Public Sewer
- Water: Public
Community & neighborhood
Location
- Region: Normal
- Subdivision: Greystone Field
Other
Other facts
- Listing terms: FHA
- Ownership: Fee Simple
Price history
| Date | Event | Price |
|---|---|---|
| 5/28/2025 | Sold | $400,000+1.3%$129/sqft |
Source: | ||
| 4/19/2025 | Pending sale | $395,000$128/sqft |
Source: | ||
| 4/19/2025 | Contingent | $395,000$128/sqft |
Source: | ||
| 4/18/2025 | Listed for sale | $395,000+6.8%$128/sqft |
Source: | ||
| 8/26/2022 | Sold | $369,900$119/sqft |
Source: | ||
Public tax history
| Year | Property taxes | Tax assessment |
|---|---|---|
| 2023 | $7,502 +13.5% | $93,652 +10.7% |
| 2022 | $6,612 +4.5% | $84,608 +6% |
| 2021 | $6,330 | $79,826 +5.1% |
Find assessor info on the county website
Neighborhood: 61761
Nearby schools
GreatSchools rating
- 3/10Parkside Elementary SchoolGrades: PK-5Distance: 1.2 mi
- 3/10Parkside Jr High SchoolGrades: 6-8Distance: 1 mi
- 7/10Normal Community West High SchoolGrades: 9-12Distance: 0.6 mi
Schools provided by the listing agent
- Elementary: Parkside Elementary
- Middle: Parkside Jr High
- High: Normal Community West High Schoo
- District: 5
Source: MRED as distributed by MLS GRID. This data may not be complete. We recommend contacting the local school district to confirm school assignments for this home.

Get pre-qualified for a loan
At Zillow Home Loans, we can pre-qualify you in as little as 5 minutes with no impact to your credit score.An equal housing lender. NMLS #10287.


