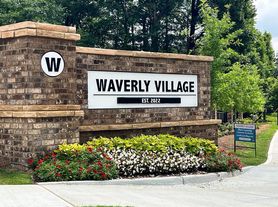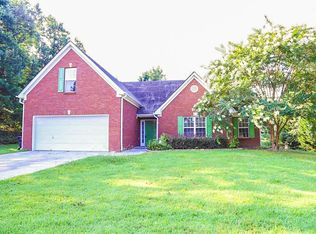Welcome to Riverside Ridge, a new construction community by Stanley Martin, located in Lawrenceville, GA! Don't miss Homesite #56, featuring the thoughtfully designed Idlewild floor plan. In this open-concept layout, you'll enjoy plenty of space for mixing and mingling with friends and family. Upon entering, a private bedroom with an en-suite bath provides a comfortable space for guests. The chef-inspired kitchen is a true showstopper, offering a spacious island with seating, abundant cabinet and counter space, and a convenient walk-in pantry. Highlights of this gourmet kitchen include quartz countertops, stainless steel GE Profile appliances, a tile backsplash, and 42" cabinets. Flowing seamlessly into the dining and family rooms, the kitchen creates the perfect space for entertaining. Step outside to the rear covered patio to extend your living area outdoors. Upstairs, retreat to the tranquil primary bedroom, complete with a spa-inspired bath, dual sink vanity, soaking tub, and a generously sized walk-in closet. Two additional bedrooms with large closets provide ample storage, while an upper-level flex room offers versatility ideal as a second family room, play area, game room, or workspace. The bedroom-level laundry room adds convenience to daily chores. Discover your dream home at Riverside Ridge in Lawrenceville, GA, with top-tier schools and easy access to major business corridors. Enjoy lush green spaces, local attractions, and community amenities like a pool and a cabana. Own a stunning single-family home crafted to enhance your lifestyle and bring your dreams to life.
Listings identified with the FMLS IDX logo come from FMLS and are held by brokerage firms other than the owner of this website. The listing brokerage is identified in any listing details. Information is deemed reliable but is not guaranteed. 2026 First Multiple Listing Service, Inc.
House for rent
$2,799/mo
1210 Jordan Brook Rd, Lawrenceville, GA 30043
4beds
2,729sqft
Price may not include required fees and charges.
Singlefamily
Available now
Ceiling fan
In hall laundry
2 Garage spaces parking
Central, fireplace
What's special
Open-concept layoutSpacious island with seatingLush green spacesRear covered patioGenerously sized walk-in closetDual sink vanityTile backsplash
- 75 days |
- -- |
- -- |
Zillow last checked: 8 hours ago
Listing updated: January 01, 2026 at 06:16am
Travel times
Facts & features
Interior
Bedrooms & bathrooms
- Bedrooms: 4
- Bathrooms: 3
- Full bathrooms: 3
Heating
- Central, Fireplace
Cooling
- Ceiling Fan
Appliances
- Included: Dishwasher, Disposal, Dryer, Microwave, Range, Refrigerator, Stove
- Laundry: In Hall, In Unit, Laundry Room
Features
- Ceiling Fan(s), Crown Molding, View, Walk In Closet
- Flooring: Carpet, Hardwood
- Has fireplace: Yes
Interior area
- Total interior livable area: 2,729 sqft
Video & virtual tour
Property
Parking
- Total spaces: 2
- Parking features: Driveway, Garage, Covered
- Has garage: Yes
- Details: Contact manager
Features
- Stories: 2
- Exterior features: Contact manager
- Has view: Yes
- View description: City View
Construction
Type & style
- Home type: SingleFamily
- Architectural style: Craftsman
- Property subtype: SingleFamily
Materials
- Roof: Shake Shingle
Condition
- Year built: 2025
Community & HOA
Location
- Region: Lawrenceville
Financial & listing details
- Lease term: 12 Months
Price history
| Date | Event | Price |
|---|---|---|
| 11/30/2025 | Price change | $2,799-3.4%$1/sqft |
Source: FMLS GA #7668400 | ||
| 10/31/2025 | Price change | $2,899-3.4%$1/sqft |
Source: FMLS GA #7668400 | ||
| 10/16/2025 | Listed for rent | $3,000$1/sqft |
Source: Zillow Rentals | ||
| 7/2/2025 | Listing removed | $507,580$186/sqft |
Source: | ||
| 7/1/2025 | Price change | $507,580+0.3%$186/sqft |
Source: | ||
Neighborhood: 30043
Nearby schools
GreatSchools rating
- 6/10Taylor Elementary SchoolGrades: PK-5Distance: 0.8 mi
- 6/10Creekland Middle SchoolGrades: 6-8Distance: 0.2 mi
- 6/10Collins Hill High SchoolGrades: 9-12Distance: 1.2 mi

