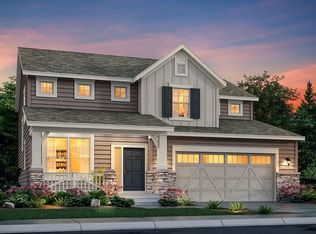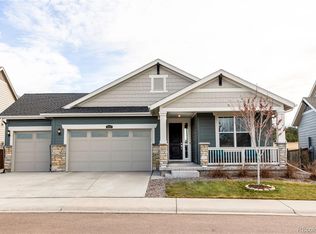Sold for $755,000 on 03/21/25
$755,000
1210 Horsetail Loop, Elizabeth, CO 80107
6beds
4,159sqft
Single Family Residence
Built in 2021
8,756 Square Feet Lot
$747,200 Zestimate®
$182/sqft
$3,774 Estimated rent
Home value
$747,200
$665,000 - $844,000
$3,774/mo
Zestimate® history
Loading...
Owner options
Explore your selling options
What's special
Welcome to Your Dream Home at 1210 Horsetail Loop! Nestled in an ideal location with breathtaking views of Pike’s Peak, this newly built 6-bedroom, 5-bathroom home offers nearly 4200 square feet of spacious, modern living. Perfectly situated, the home backs to privately owned 10-acre lots and 136 acres of city-owned undeveloped land, ensuring unparalleled privacy and serenity.
As you step inside, you’re greeted by an open-concept layout filled with large windows, providing natural light, ideal for both everyday living and entertaining. The kitchen features a large island and ample storage space, making it the heart of the home. On the main floor you'll find a bedroom and bathroom for your guests. Upstairs you'll retreat to your primary suite that faces west for stunning sunsets, complete with his and her closets in the large bathroom. 3 additional bedrooms are found upstairs. One large bedroom with an en-suite bathroom and a roomy jack and jill bathroom separates the remaining 2 bedrooms. This home features two HVAC units and a generator hook up on the south side of the property.
The partially finished basement offers incredible versatility, perfectly suited for multi-generational living with an additional bedroom, a bathroom, and a comfortable living area. The bathroom has a heated light for warmth. Car enthusiasts and hobbyists will appreciate the 3-car garage with a tandem 4th-car space, providing room for vehicles, tools, and toys.
Outside, the west-facing backyard is the perfect spot to unwind on your covered deck, offering timeless sunsets over Pike’s Peak. You’ll enjoy a sense of seclusion while still being close to all the amenities you need.
Under 25 minutes to Castle Rock and Parker and an hour from Denver - this home combines the peace of country living with the convenience of city access. Don’t miss your chance to own a piece of Colorado beauty! Schedule your private tour today and experience everything 1210 Horsetail Loop has to offer!
Zillow last checked: 8 hours ago
Listing updated: March 21, 2025 at 12:57pm
Listed by:
Nora Grogan nora.grogan@compass.com,
Compass - Denver,
Robin Kallman 707-318-7190,
Compass - Denver
Bought with:
James Neb, 40020378
Strategic Acquisitions LLC
Source: REcolorado,MLS#: 4170980
Facts & features
Interior
Bedrooms & bathrooms
- Bedrooms: 6
- Bathrooms: 5
- Full bathrooms: 5
- Main level bathrooms: 1
- Main level bedrooms: 1
Primary bedroom
- Level: Upper
Bedroom
- Level: Main
Bedroom
- Level: Upper
Bedroom
- Level: Upper
Bedroom
- Level: Upper
Bedroom
- Level: Basement
Primary bathroom
- Level: Upper
Bathroom
- Level: Main
Bathroom
- Level: Upper
Bathroom
- Level: Upper
Bathroom
- Level: Basement
Den
- Level: Basement
Dining room
- Level: Main
Gym
- Level: Basement
Kitchen
- Level: Main
Laundry
- Level: Upper
Living room
- Level: Main
Office
- Level: Main
Utility room
- Level: Basement
Heating
- Electric, Forced Air
Cooling
- Central Air
Appliances
- Included: Dishwasher, Disposal, Electric Water Heater, Microwave, Oven, Range, Refrigerator
- Laundry: In Unit
Features
- Built-in Features, High Ceilings, High Speed Internet, Jack & Jill Bathroom, Kitchen Island, Open Floorplan, Pantry, Primary Suite, Quartz Counters, Smoke Free, Vaulted Ceiling(s), Walk-In Closet(s)
- Flooring: Carpet, Concrete, Vinyl
- Windows: Double Pane Windows
- Basement: Partial
- Common walls with other units/homes: No Common Walls
Interior area
- Total structure area: 4,159
- Total interior livable area: 4,159 sqft
- Finished area above ground: 2,894
- Finished area below ground: 905
Property
Parking
- Total spaces: 4
- Parking features: Concrete, Tandem
- Attached garage spaces: 4
Features
- Levels: Two
- Stories: 2
- Patio & porch: Covered, Deck, Front Porch
- Exterior features: Garden, Private Yard
- Fencing: Full
- Has view: Yes
- View description: Mountain(s), Plains
Lot
- Size: 8,756 sqft
- Features: Borders Public Land, Irrigated, Landscaped, Open Space
Details
- Parcel number: R122186
- Special conditions: Standard
Construction
Type & style
- Home type: SingleFamily
- Architectural style: Traditional
- Property subtype: Single Family Residence
Materials
- Wood Siding
- Foundation: Concrete Perimeter
- Roof: Other
Condition
- Year built: 2021
Details
- Builder name: Lennar
- Warranty included: Yes
Utilities & green energy
- Water: Public
Community & neighborhood
Security
- Security features: Carbon Monoxide Detector(s), Smoke Detector(s), Video Doorbell
Location
- Region: Elizabeth
- Subdivision: Ritoro F2
HOA & financial
HOA
- Has HOA: Yes
- HOA fee: $624 annually
- Amenities included: Park, Playground, Pond Seasonal, Trail(s)
- Services included: Recycling, Snow Removal, Trash
- Association name: Gold Creek Valley
- Association phone: 303-985-9623
Other
Other facts
- Listing terms: 1031 Exchange,Cash,Conventional,FHA,USDA Loan,VA Loan
- Ownership: Individual
- Road surface type: Paved
Price history
| Date | Event | Price |
|---|---|---|
| 3/21/2025 | Sold | $755,000+0.8%$182/sqft |
Source: | ||
| 1/29/2025 | Pending sale | $749,000$180/sqft |
Source: | ||
| 1/16/2025 | Listed for sale | $749,000+8.4%$180/sqft |
Source: | ||
| 5/11/2022 | Sold | $691,000$166/sqft |
Source: Public Record | ||
Public tax history
| Year | Property taxes | Tax assessment |
|---|---|---|
| 2024 | $8,056 +282.7% | $48,240 |
| 2023 | $2,105 +27% | $48,240 +290.6% |
| 2022 | $1,658 | $12,350 +24.1% |
Find assessor info on the county website
Neighborhood: 80107
Nearby schools
GreatSchools rating
- 5/10Running Creek Elementary SchoolGrades: K-5Distance: 1.2 mi
- 5/10Elizabeth Middle SchoolGrades: 6-8Distance: 1.2 mi
- 6/10Elizabeth High SchoolGrades: 9-12Distance: 1.5 mi
Schools provided by the listing agent
- Elementary: Legacy Academy
- Middle: Elizabeth
- High: Elizabeth
- District: Elizabeth C-1
Source: REcolorado. This data may not be complete. We recommend contacting the local school district to confirm school assignments for this home.
Get a cash offer in 3 minutes
Find out how much your home could sell for in as little as 3 minutes with a no-obligation cash offer.
Estimated market value
$747,200
Get a cash offer in 3 minutes
Find out how much your home could sell for in as little as 3 minutes with a no-obligation cash offer.
Estimated market value
$747,200

