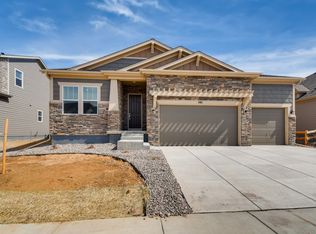Amazing 2-story home located in the highly desirable Flatiron Meadows neighborhood. The open concept main level features an abundance of natural light while the breathtaking kitchen offers white, shaker-style cabinets, SS appliances, plenty of storage/counter space, expansive island with barstool seating. Integrated into the kitchen is a dining room flanked by plenty of windows, expansive living room with featured fireplace & a walk-in pantry just off the mudroom. The covered patio is the perfect place to unwind. A spacious room right off the entrance makes for the perfect office or guest room with full bath. The upper-level features 4 bedrooms including the primary suite equipped with an oversized luxury dual shower, raised vanities & walk-in closet. The unfinished basement is open to endless possibilities: workout space, craft room, extra storage or even an extra bed/bath. Wonderful location feeding into Meadowlark K-8 within the Boulder Valley School District and just 25 min from Denver, 15 min from Boulder and Lafayette. Head to the quaint Old Town in Erie to enjoy the local eateries, coffee shops and parks.
This property is off market, which means it's not currently listed for sale or rent on Zillow. This may be different from what's available on other websites or public sources.
