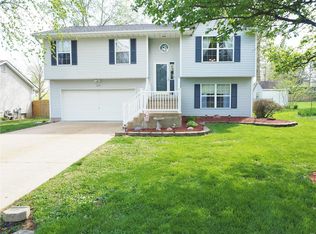Closed
Listing Provided by:
John A Engelbach 314-313-5619,
RE/MAX Results
Bought with: REALTY USA
Price Unknown
1210 Hillsboro Rd, Festus, MO 63028
3beds
2,035sqft
Single Family Residence
Built in 1960
0.54 Acres Lot
$216,700 Zestimate®
$--/sqft
$1,526 Estimated rent
Home value
$216,700
$195,000 - $241,000
$1,526/mo
Zestimate® history
Loading...
Owner options
Explore your selling options
What's special
Welcome to your new home! This charming 3-bedroom, 1-bath residence in Festus, MO, perfectly blends style, comfort, and convenience. Here are some of its fantastic features: Elegant hardwood floors throughout the main living areas add a touch of sophistication. Enjoy quality time with family and friends in the large, bright living room with beautiful wood flooring. The kitchen is well-equipped, perfect for family meals and entertaining. Convenient main floor laundry room makes household chores easy. Protect your vehicles and have extra storage space with the oversized two-car garage. Outdoor Storage: An outbuilding provides ample lawn equipment and storage space. Ideal Location: It is close to Main Street shopping, restaurants, highways, parks, and schools, providing easy access to all amenities. This home offers everything you need for comfortable living in a great location. Please note all offers are contingent upon Jefferson County Courts, with no inspection or repairs provided. SpecialListingConditions: Probate
Zillow last checked: 8 hours ago
Listing updated: April 28, 2025 at 04:37pm
Listing Provided by:
John A Engelbach 314-313-5619,
RE/MAX Results
Bought with:
Amie M Ham, 2021018233
REALTY USA
Source: MARIS,MLS#: 24036366 Originating MLS: St. Louis Association of REALTORS
Originating MLS: St. Louis Association of REALTORS
Facts & features
Interior
Bedrooms & bathrooms
- Bedrooms: 3
- Bathrooms: 1
- Full bathrooms: 1
- Main level bathrooms: 1
- Main level bedrooms: 3
Bedroom
- Features: Floor Covering: Wood, Wall Covering: Some
- Level: Main
- Area: 121
- Dimensions: 11x11
Bedroom
- Features: Floor Covering: Wood, Wall Covering: Some
- Level: Main
- Area: 110
- Dimensions: 11x10
Bedroom
- Features: Floor Covering: Wood, Wall Covering: Some
- Level: Main
- Area: 110
- Dimensions: 11x10
Bathroom
- Features: Floor Covering: Ceramic Tile, Wall Covering: Some
- Level: Main
- Area: 49
- Dimensions: 7x7
Dining room
- Features: Floor Covering: Laminate, Wall Covering: Some
- Level: Main
- Area: 165
- Dimensions: 15x11
Family room
- Features: Floor Covering: Laminate, Wall Covering: Some
- Level: Main
- Area: 340
- Dimensions: 17x20
Kitchen
- Features: Floor Covering: Laminate, Wall Covering: Some
- Level: Main
- Area: 285
- Dimensions: 19x15
Laundry
- Features: Floor Covering: Laminate, Wall Covering: Some
- Level: Main
- Area: 50
- Dimensions: 5x10
Living room
- Features: Floor Covering: Wood, Wall Covering: Some
- Level: Main
- Area: 304
- Dimensions: 19x16
Heating
- Natural Gas, Forced Air
Cooling
- Ceiling Fan(s), Central Air, Electric
Appliances
- Included: Disposal, Range, Range Hood, Electric Range, Electric Oven, Electric Water Heater
- Laundry: Main Level
Features
- Eat-in Kitchen, High Speed Internet
- Flooring: Hardwood
- Doors: French Doors
- Windows: Insulated Windows, Window Treatments
- Basement: Crawl Space
- Number of fireplaces: 1
- Fireplace features: Family Room, Blower Fan, Circulating, Wood Burning
Interior area
- Total structure area: 2,035
- Total interior livable area: 2,035 sqft
- Finished area above ground: 2,035
- Finished area below ground: 0
Property
Parking
- Total spaces: 2
- Parking features: Attached, Garage, Garage Door Opener, Off Street, Oversized
- Attached garage spaces: 2
Features
- Levels: One
Lot
- Size: 0.54 Acres
- Dimensions: 100*214
- Features: Level
Details
- Additional structures: Outbuilding, Shed(s), Storage
- Parcel number: 181.001.04002031
- Special conditions: Probate Listing
Construction
Type & style
- Home type: SingleFamily
- Architectural style: Ranch,Traditional
- Property subtype: Single Family Residence
Condition
- Year built: 1960
Utilities & green energy
- Sewer: Public Sewer
- Water: Public
Community & neighborhood
Location
- Region: Festus
- Subdivision: Hartshorn Acres
Other
Other facts
- Listing terms: Cash,Conventional
- Ownership: Private
- Road surface type: Concrete
Price history
| Date | Event | Price |
|---|---|---|
| 8/12/2024 | Sold | -- |
Source: | ||
| 6/26/2024 | Pending sale | $187,000$92/sqft |
Source: | ||
| 6/18/2024 | Listed for sale | $187,000$92/sqft |
Source: | ||
Public tax history
| Year | Property taxes | Tax assessment |
|---|---|---|
| 2024 | $1,104 +0.5% | $19,500 |
| 2023 | $1,098 +0.5% | $19,500 +0.5% |
| 2022 | $1,093 -0.1% | $19,400 |
Find assessor info on the county website
Neighborhood: 63028
Nearby schools
GreatSchools rating
- 10/10Festus Elementary SchoolGrades: K-3Distance: 0.4 mi
- 7/10Festus Middle SchoolGrades: 7-8Distance: 0.6 mi
- 8/10Festus Sr. High SchoolGrades: 9-12Distance: 0.3 mi
Schools provided by the listing agent
- Elementary: Festus Elem.
- Middle: Festus Middle
- High: Festus Sr. High
Source: MARIS. This data may not be complete. We recommend contacting the local school district to confirm school assignments for this home.
Get a cash offer in 3 minutes
Find out how much your home could sell for in as little as 3 minutes with a no-obligation cash offer.
Estimated market value
$216,700
