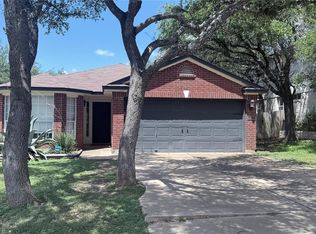Welcome to this charming single-story home situated on a generous corner lot in the popular subdivision of The Crossing at Carriage Hills!
You will be wowed by the private fenced backyard, featuring a beautiful well maintained pool surrounded by mature trees, and a patio perfect for relaxing and entertaining.
Step inside and discover an open, airy floor plan featuring a kitchen, with all appliances, that seamlessly flows into the living room and dining room, all offering great views of the backyard and pool.
When it's time to relax, three comfortable bedrooms await you. The primary bedroom boasts an en suite bathroom with a separate tub, shower, double vanity, and a spacious walk-in closet. The second and third bedrooms are conveniently located off the hall bath.
This home has been freshly painted inside and out. New carpeting in all bedrooms, and new flooring through-out.
This home is located on a quiet block and is truly move-in ready, allowing you to start making memories from day one!
conveniently located in the heart of Cedar Park near 183A, Whole Foods and Costco.
Renter pay all utilities and are responsible for basic house and lawn maintenance. Renter also responsible for pool maintenance. Strictly not smoking is allowed. One pet up to 30lbs is allowed with a pet deposit and a meet and greet prior to lease acceptance.
Renters Insurance is required.
House for rent
Accepts Zillow applications
$2,500/mo
1210 Highland Dr, Cedar Park, TX 78613
3beds
1,630sqft
Price may not include required fees and charges.
Single family residence
Available now
Small dogs OK
Central air
Hookups laundry
Attached garage parking
Forced air
What's special
- 6 days
- on Zillow |
- -- |
- -- |
Travel times
Facts & features
Interior
Bedrooms & bathrooms
- Bedrooms: 3
- Bathrooms: 2
- Full bathrooms: 2
Heating
- Forced Air
Cooling
- Central Air
Appliances
- Included: Dishwasher, Microwave, Oven, Refrigerator, WD Hookup
- Laundry: Hookups
Features
- WD Hookup, Walk In Closet
- Flooring: Carpet, Hardwood, Tile
Interior area
- Total interior livable area: 1,630 sqft
Property
Parking
- Parking features: Attached
- Has attached garage: Yes
- Details: Contact manager
Features
- Exterior features: Heating system: Forced Air, No Utilities included in rent, Walk In Closet
- Has private pool: Yes
Details
- Parcel number: R17W322307J00140008
Construction
Type & style
- Home type: SingleFamily
- Property subtype: Single Family Residence
Community & HOA
HOA
- Amenities included: Pool
Location
- Region: Cedar Park
Financial & listing details
- Lease term: 1 Year
Price history
| Date | Event | Price |
|---|---|---|
| 7/2/2025 | Listed for rent | $2,500$2/sqft |
Source: Zillow Rentals | ||
| 6/24/2025 | Listing removed | $399,400$245/sqft |
Source: | ||
| 6/4/2025 | Pending sale | $399,400$245/sqft |
Source: | ||
| 5/26/2025 | Contingent | $399,400$245/sqft |
Source: | ||
| 5/6/2025 | Price change | $399,400-0.1%$245/sqft |
Source: | ||
![[object Object]](https://photos.zillowstatic.com/fp/b42f6aba50a3530500d33f92e55a7cc2-p_i.jpg)
