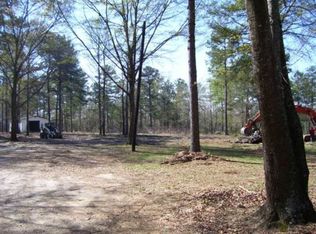Sold for $265,000
$265,000
1210 Hephzibah Keysville Rd, Hephzibah, GA 30815
2beds
1,872sqft
Single Family Residence
Built in 1920
6.92 Acres Lot
$262,400 Zestimate®
$142/sqft
$1,117 Estimated rent
Home value
$262,400
Estimated sales range
Not available
$1,117/mo
Zestimate® history
Loading...
Owner options
Explore your selling options
What's special
Welcome home to peaceful yet convenient living at Hephzibah Keysville Road! This charming home sits on just under 7 acres. It was built in the 1920's and has the perfect mix of original charm plus recent upgrades. The rocking chair front porch overlooks the private front lawn and is the perfect spot to enjoy a cup of coffee each morning. The front door opens to the living room with beautiful wood floors. Beadboard ceilings add an extra touch to this room. To the right you will find the eat in kitchen. It features ample cabinet storage, a large area for cooking prep and an attached dining area. The primary bedroom is a great size with a private en suite bathroom. The additional bedroom is similar in size and sits next to the second full bath with a clawfoot tub. The laundry room is a great size with abundant natural light and a tankless water heater has been added. The home office is spacious with tile floor and built in shelves. This could also be used as an additional bedroom or second living area for the family! The rear of the home has a large deck that overlooks the backyard. Enjoy grilling or outdoor dining in this great space. A storage shed is also on the property.
Zillow last checked: 8 hours ago
Listing updated: July 02, 2025 at 08:21am
Listed by:
Comp Agent Not Member 000-000-0000,
For COMP Purposes Only
Bought with:
Shannon D Rollings, 48555
Shannon Rollings Real Estate
Source: Aiken MLS,MLS#: 218212
Facts & features
Interior
Bedrooms & bathrooms
- Bedrooms: 2
- Bathrooms: 2
- Full bathrooms: 2
Heating
- See Remarks
Cooling
- See Remarks
Appliances
- Included: See Remarks
Features
- See Remarks
- Flooring: Ceramic Tile, Hardwood
- Basement: None
- Has fireplace: No
Interior area
- Total structure area: 1,872
- Total interior livable area: 1,872 sqft
- Finished area above ground: 1,872
- Finished area below ground: 0
Property
Parking
- Parking features: See Remarks
Features
- Levels: One
- Patio & porch: Porch
- Exterior features: See Remarks
- Pool features: None
Lot
- Size: 6.92 Acres
- Dimensions: 6.92 Acres
- Features: See Remarks
Details
- Additional structures: See Remarks
- Parcel number: 015b038
- Special conditions: Standard
- Horses can be raised: Yes
- Horse amenities: None
Construction
Type & style
- Home type: SingleFamily
- Architectural style: Ranch
- Property subtype: Single Family Residence
Materials
- See Remarks
- Foundation: Slab
- Roof: Composition,Shingle
Condition
- New construction: No
- Year built: 1920
Utilities & green energy
- Sewer: Septic Tank
- Water: Well
Community & neighborhood
Community
- Community features: See Remarks
Location
- Region: Hephzibah
- Subdivision: Other
Other
Other facts
- Listing terms: Contract
- Road surface type: See Remarks
Price history
| Date | Event | Price |
|---|---|---|
| 7/2/2025 | Sold | $265,000$142/sqft |
Source: | ||
| 4/5/2025 | Pending sale | $265,000$142/sqft |
Source: | ||
| 3/13/2025 | Price change | $265,000-7%$142/sqft |
Source: | ||
| 2/19/2025 | Listed for sale | $285,000$152/sqft |
Source: | ||
Public tax history
| Year | Property taxes | Tax assessment |
|---|---|---|
| 2024 | $823 +23.6% | $81,440 +20.6% |
| 2023 | $666 +6.2% | $67,516 +13.8% |
| 2022 | $627 +14.3% | $59,332 +19.5% |
Find assessor info on the county website
Neighborhood: 30815
Nearby schools
GreatSchools rating
- NAWaynesboro Primary SchoolGrades: PK-2Distance: 17.6 mi
- 6/10Burke County Middle SchoolGrades: 6-8Distance: 17.4 mi
- 2/10Burke County High SchoolGrades: 9-12Distance: 17.4 mi
Get pre-qualified for a loan
At Zillow Home Loans, we can pre-qualify you in as little as 5 minutes with no impact to your credit score.An equal housing lender. NMLS #10287.
Sell for more on Zillow
Get a Zillow Showcase℠ listing at no additional cost and you could sell for .
$262,400
2% more+$5,248
With Zillow Showcase(estimated)$267,648
