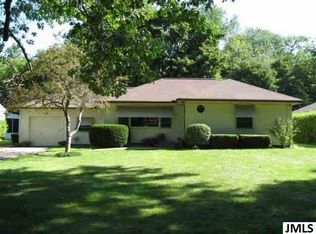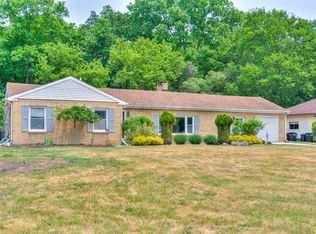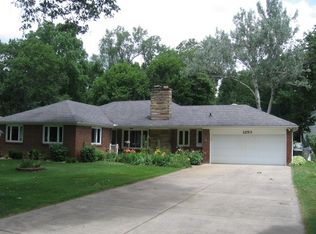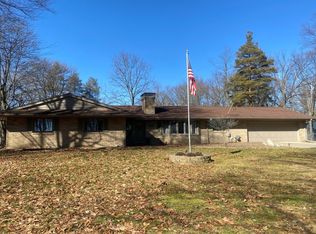Sold
$424,900
1210 Gilroy Rd, Jackson, MI 49203
5beds
3,122sqft
Single Family Residence
Built in 1998
1.57 Acres Lot
$438,800 Zestimate®
$136/sqft
$3,175 Estimated rent
Home value
$438,800
$373,000 - $518,000
$3,175/mo
Zestimate® history
Loading...
Owner options
Explore your selling options
What's special
Welcome to your exquisitely styled & spacious haven on 1.5 acres in Summit Township! This retreat begins w/a large foyer continuing w/great living, dining,& family rooms + office w/french doors. Enjoy a central eat-in kitchen w/SS appliances & stone countertops. The entertaining area flows to the large deck. Upstairs are 5 gracious bedrooms anchored by a spacious hallway, large closet & full bath. Double-doors open into the immense primary suite w/walk-in closet & ensuite w/whirlpool tub & walk-in shower. The expansive basement includes a newly semi-finished rec space fully plumbed for a bar & 3rd full bath along w/plenty of storage space. You are steps from Jackson's beloved Cascades Park, enjoy Americana activities this sanctuary beholds, near many of life's essentials
Zillow last checked: 8 hours ago
Listing updated: December 11, 2024 at 06:48am
Listed by:
Kristen King 517-240-3836,
The Brokerage House,
JENIFER SCANLON 734-664-6789,
The Brokerage House
Bought with:
Shantelle Hawkins, 6501437229
HOWARD HANNA REAL ESTATE SERVI
Source: MichRIC,MLS#: 24056261
Facts & features
Interior
Bedrooms & bathrooms
- Bedrooms: 5
- Bathrooms: 3
- Full bathrooms: 2
- 1/2 bathrooms: 1
Primary bedroom
- Level: Upper
- Area: 280.77
- Dimensions: 19.10 x 14.70
Bedroom 2
- Level: Upper
- Area: 148.68
- Dimensions: 12.60 x 11.80
Bedroom 3
- Level: Upper
- Area: 134.31
- Dimensions: 12.10 x 11.10
Bedroom 4
- Level: Upper
- Area: 159.96
- Dimensions: 12.90 x 12.40
Bedroom 5
- Level: Upper
- Area: 191.1
- Dimensions: 13.00 x 14.70
Primary bathroom
- Level: Upper
- Area: 89.82
- Dimensions: 6.11 x 14.70
Dining room
- Level: Main
- Area: 200.83
- Dimensions: 13.30 x 15.10
Family room
- Level: Main
- Area: 230.4
- Dimensions: 12.80 x 18.00
Kitchen
- Level: Main
- Area: 267.33
- Dimensions: 13.30 x 20.10
Laundry
- Level: Main
- Area: 41.4
- Dimensions: 6.90 x 6.00
Living room
- Level: Main
- Area: 254.03
- Dimensions: 13.30 x 19.10
Office
- Level: Main
- Area: 136.96
- Dimensions: 12.80 x 10.70
Other
- Description: Foyer
- Level: Main
- Area: 62.7
- Dimensions: 11.00 x 5.70
Heating
- Forced Air
Cooling
- Central Air
Appliances
- Included: Dishwasher, Dryer, Microwave, Oven, Refrigerator, Washer, Water Softener Owned
- Laundry: Main Level
Features
- Ceiling Fan(s), Eat-in Kitchen
- Flooring: Ceramic Tile, Laminate, Wood
- Windows: Window Treatments
- Basement: Full
- Number of fireplaces: 1
Interior area
- Total structure area: 3,122
- Total interior livable area: 3,122 sqft
- Finished area below ground: 0
Property
Parking
- Total spaces: 2
- Parking features: Attached, Garage Door Opener
- Garage spaces: 2
Features
- Stories: 2
Lot
- Size: 1.57 Acres
- Dimensions: 174.36 x 486.66 x 125 x 608.22
- Features: Ground Cover
Details
- Parcel number: 000130435102601
Construction
Type & style
- Home type: SingleFamily
- Architectural style: Colonial
- Property subtype: Single Family Residence
Materials
- Vinyl Siding
Condition
- New construction: No
- Year built: 1998
Utilities & green energy
- Sewer: Septic Tank
- Water: Public
- Utilities for property: Natural Gas Available, Electricity Available, Cable Available, Natural Gas Connected
Community & neighborhood
Location
- Region: Jackson
Other
Other facts
- Listing terms: Cash,FHA,VA Loan,Conventional
- Road surface type: Paved
Price history
| Date | Event | Price |
|---|---|---|
| 12/10/2024 | Sold | $424,900$136/sqft |
Source: | ||
| 11/5/2024 | Contingent | $424,900$136/sqft |
Source: | ||
| 10/25/2024 | Listed for sale | $424,900+21.4%$136/sqft |
Source: | ||
| 5/10/2022 | Sold | $350,000+71.4%$112/sqft |
Source: Public Record | ||
| 5/7/2015 | Sold | $204,167-6.8%$65/sqft |
Source: Public Record | ||
Public tax history
| Year | Property taxes | Tax assessment |
|---|---|---|
| 2025 | -- | $214,500 +18.8% |
| 2024 | -- | $180,600 +49.9% |
| 2021 | $3,690 | $120,500 +6.5% |
Find assessor info on the county website
Neighborhood: 49203
Nearby schools
GreatSchools rating
- 1/10Fourth Street Learning CenterGrades: 6-8Distance: 1.4 mi
- 4/10Jackson High SchoolGrades: 9-12Distance: 1.5 mi

Get pre-qualified for a loan
At Zillow Home Loans, we can pre-qualify you in as little as 5 minutes with no impact to your credit score.An equal housing lender. NMLS #10287.



