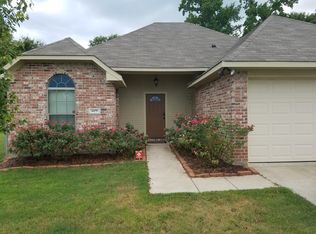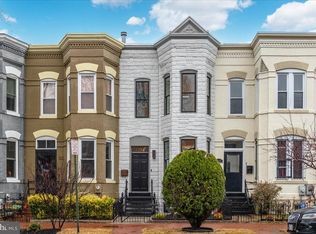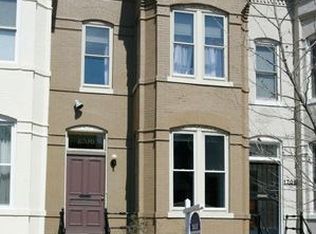Sold for $1,215,000 on 03/10/23
$1,215,000
1210 G St NE, Washington, DC 20002
4beds
1,955sqft
Townhouse
Built in 1925
1,440 Square Feet Lot
$1,176,100 Zestimate®
$621/sqft
$4,661 Estimated rent
Home value
$1,176,100
$1.12M - $1.23M
$4,661/mo
Zestimate® history
Loading...
Owner options
Explore your selling options
What's special
1210 G St NE is a classic and elegant Capitol Hill row home that welcomes you with its charming character, soaring ceilings, and thoughtful upgrades. Spanning approximately 2,022 total square feet, this 3 level home showcases 4 Bedrooms and 3.5 Baths, an open floor plan, and incredible outdoor spaces. The Main Level has a stunning 10’1” ceiling and begins with a Living Room with an adjoining Dining Room. The bright and airy Kitchen opens to the Screened Porch that was recently added in 2021, offering an entertaining space that may be used for most of the year. An expansive fenced in Patio is a wonderful addition that is perfect for an urban garden, grill, and outdoor lounge/dining area. The Upper Level has 3 Bedrooms and 2 Baths including a Primary Bedroom with an En-Suite Bath and 2 closets. The finished Lower Level encompasses a sizable Family Room and a Bedroom Suite with a private Bath. There is a separate rear entrance to the Lower Level. This home has a recently installed (2021) Solar Energy System which significantly reduces the electric bill as well as provides income-generating SRECs. 1210 G St NE is in a superb location that is mere blocks to a plethora of restaurants, services, and shops. Set just one block south of the H Street Corridor, this exciting neighborhood is full of vibrant entertainment spots and popular eateries. The H St Streetcar services the entire corridor down to Union Station, where the Metro and Amtrak trains are available. The neighborhood is sprinkled with green spaces, including Lovejoy Park, Kingman Dog Park, and Lincoln Park.
Zillow last checked: 8 hours ago
Listing updated: March 10, 2023 at 10:01am
Listed by:
Matt McHugh 202-276-0985,
Compass,
Co-Listing Agent: Heather S Davenport 202-821-3311,
Compass
Bought with:
Nicole Arslanagic
Compass
Margaret Babbington, sp98368959
Compass
Source: Bright MLS,MLS#: DCDC2082394
Facts & features
Interior
Bedrooms & bathrooms
- Bedrooms: 4
- Bathrooms: 4
- Full bathrooms: 3
- 1/2 bathrooms: 1
- Main level bathrooms: 1
Basement
- Area: 674
Heating
- Forced Air, Natural Gas, Electric
Cooling
- Central Air, Heat Pump, Electric
Appliances
- Included: Microwave, Dishwasher, Disposal, Dryer, Oven/Range - Gas, Range Hood, Refrigerator, Stainless Steel Appliance(s), Washer, Electric Water Heater
- Laundry: Upper Level
Features
- Combination Dining/Living, Dining Area, Open Floorplan, Formal/Separate Dining Room, Recessed Lighting, Bathroom - Stall Shower, Upgraded Countertops, 9'+ Ceilings
- Flooring: Hardwood, Laminate, Wood
- Windows: Bay/Bow
- Basement: Connecting Stairway,Rear Entrance
- Has fireplace: No
Interior area
- Total structure area: 2,022
- Total interior livable area: 1,955 sqft
- Finished area above ground: 1,348
- Finished area below ground: 607
Property
Parking
- Parking features: On Street
- Has uncovered spaces: Yes
Accessibility
- Accessibility features: None
Features
- Levels: Three
- Stories: 3
- Patio & porch: Porch, Screened, Patio
- Pool features: None
Lot
- Size: 1,440 sqft
- Features: Urban Land-Sassafras-Chillum
Details
- Additional structures: Above Grade, Below Grade
- Parcel number: 1004//0291
- Zoning: N/A
- Special conditions: Standard
Construction
Type & style
- Home type: Townhouse
- Architectural style: Traditional
- Property subtype: Townhouse
Materials
- Brick
- Foundation: Other
Condition
- New construction: No
- Year built: 1925
Utilities & green energy
- Sewer: Public Sewer
- Water: Public
Green energy
- Energy generation: Pre-wired for PV Solar
Community & neighborhood
Location
- Region: Washington
- Subdivision: Capitol Hill
Other
Other facts
- Listing agreement: Exclusive Right To Sell
- Ownership: Fee Simple
Price history
| Date | Event | Price |
|---|---|---|
| 3/10/2023 | Sold | $1,215,000-1.2%$621/sqft |
Source: | ||
| 2/26/2023 | Contingent | $1,230,000$629/sqft |
Source: | ||
| 2/14/2023 | Listed for sale | $1,230,000-1.6%$629/sqft |
Source: | ||
| 2/10/2023 | Contingent | $1,250,000$639/sqft |
Source: | ||
| 2/3/2023 | Listed for sale | $1,250,000+39.7%$639/sqft |
Source: | ||
Public tax history
| Year | Property taxes | Tax assessment |
|---|---|---|
| 2025 | $8,680 -3.5% | $1,111,040 -3% |
| 2024 | $8,991 +1.4% | $1,144,840 +1.6% |
| 2023 | $8,863 +6% | $1,126,760 +6.1% |
Find assessor info on the county website
Neighborhood: Near Northeast
Nearby schools
GreatSchools rating
- 3/10Miner Elementary SchoolGrades: PK-5Distance: 0.4 mi
- 5/10Eliot-Hine Middle SchoolGrades: 6-8Distance: 0.7 mi
- 2/10Eastern High SchoolGrades: 9-12Distance: 0.8 mi
Schools provided by the listing agent
- Elementary: Miner
- Middle: Eliot-hine
- High: Eastern
- District: District Of Columbia Public Schools
Source: Bright MLS. This data may not be complete. We recommend contacting the local school district to confirm school assignments for this home.

Get pre-qualified for a loan
At Zillow Home Loans, we can pre-qualify you in as little as 5 minutes with no impact to your credit score.An equal housing lender. NMLS #10287.
Sell for more on Zillow
Get a free Zillow Showcase℠ listing and you could sell for .
$1,176,100
2% more+ $23,522
With Zillow Showcase(estimated)
$1,199,622

