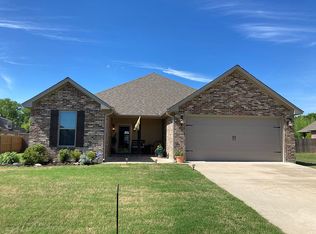Be prepared for "Love at First Sight!" This recently constructed home was stylishly & elegantly designed in 2018, as if it could be featured in a magazine. The sparkling new kitchen showcases an impressive & large island that every southern lady dreams of. Features of this picture-perfect, 5 bedroom, 3 ½ bathroom home includes 14 foot ceilings, lavish crown molding, granite countertops with beautiful swirls of color, tray ceilings in 3 different rooms, walk in shower, spacious walk-in closet, large laundry room, office nook tucked away downstairs, an overly-sized room upstairs that could be used for anything desired with its own bathroom, plus so much more, we couldn't name it all! This prestigious family home is waiting on you to make the call. Make an appointment to see for yourself!
This property is off market, which means it's not currently listed for sale or rent on Zillow. This may be different from what's available on other websites or public sources.
