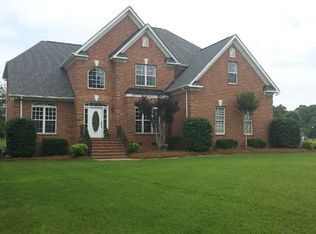Closed
$625,000
1210 Flint Ct, Matthews, NC 28104
3beds
2,502sqft
Single Family Residence
Built in 1991
0.99 Acres Lot
$627,800 Zestimate®
$250/sqft
$3,044 Estimated rent
Home value
$627,800
$584,000 - $672,000
$3,044/mo
Zestimate® history
Loading...
Owner options
Explore your selling options
What's special
Discover the allure of this brick ranch home, with a welcoming covered front porch & irresistible curb appeal. As you step inside, you're greeted by an open floor plan flooded with natural light. The family room features a brick fireplace & thoughtfully crafted built-in shelving, offering a blend of functionality & charm. The kitchen includes SS appliances, a farmhouse-style sink, and a kitchen island/breakfast bar all complemented by a tasteful tile backsplash. The breakfast area in the kitchen boasts a large bay window, providing a serene backdrop for your morning coffee. Barn doors lead to a spacious walk-in laundry room, complete with cabinet space. Retreat to the primary bedroom, where an ensuite bathroom awaits, with a dual vanity & an oversized shower. Step outside to the flat, open backyard with a patio, perfect for hosting gatherings or just relaxing!
Zillow last checked: 8 hours ago
Listing updated: July 15, 2024 at 09:08am
Listing Provided by:
John Holzer john.holzer@stephencooley.com,
Stephen Cooley Real Estate
Bought with:
Nadine Morgan
Allen Tate Center City
Source: Canopy MLS as distributed by MLS GRID,MLS#: 4145599
Facts & features
Interior
Bedrooms & bathrooms
- Bedrooms: 3
- Bathrooms: 3
- Full bathrooms: 3
- Main level bedrooms: 3
Primary bedroom
- Level: Main
Bedroom s
- Level: Main
Bedroom s
- Level: Main
Bathroom full
- Level: Main
Bathroom full
- Level: Main
Bonus room
- Level: Main
Breakfast
- Level: Main
Dining room
- Level: Main
Family room
- Level: Main
Kitchen
- Level: Main
Laundry
- Level: Main
Heating
- Natural Gas, Other
Cooling
- Central Air
Appliances
- Included: Gas Range
- Laundry: Laundry Room
Features
- Breakfast Bar, Kitchen Island, Open Floorplan
- Has basement: No
- Fireplace features: Family Room
Interior area
- Total structure area: 2,502
- Total interior livable area: 2,502 sqft
- Finished area above ground: 2,502
- Finished area below ground: 0
Property
Parking
- Parking features: Driveway
- Has uncovered spaces: Yes
Features
- Levels: One
- Stories: 1
- Patio & porch: Covered, Front Porch, Patio
Lot
- Size: 0.99 Acres
Details
- Parcel number: 06096101
- Zoning: AM6
- Special conditions: Standard
Construction
Type & style
- Home type: SingleFamily
- Architectural style: Ranch
- Property subtype: Single Family Residence
Materials
- Brick Full
- Foundation: Crawl Space
Condition
- New construction: No
- Year built: 1991
Utilities & green energy
- Sewer: Septic Installed
- Water: Well
Community & neighborhood
Location
- Region: Matthews
- Subdivision: Greystone Estates
HOA & financial
HOA
- Has HOA: Yes
- HOA fee: $121 annually
- Association name: Greystone Estates
- Association phone: 704-846-7194
Other
Other facts
- Listing terms: Cash,Conventional,FHA,VA Loan
- Road surface type: Concrete, Paved
Price history
| Date | Event | Price |
|---|---|---|
| 7/12/2024 | Sold | $625,000+4.2%$250/sqft |
Source: | ||
| 5/31/2024 | Listed for sale | $600,000+144.9%$240/sqft |
Source: | ||
| 6/17/2015 | Sold | $245,000$98/sqft |
Source: Public Record | ||
Public tax history
| Year | Property taxes | Tax assessment |
|---|---|---|
| 2025 | $3,128 +3.2% | $626,000 +47.7% |
| 2024 | $3,031 +13% | $423,800 |
| 2023 | $2,683 -0.5% | $423,800 |
Find assessor info on the county website
Neighborhood: 28104
Nearby schools
GreatSchools rating
- 10/10Weddington Elementary SchoolGrades: PK-5Distance: 1.3 mi
- 10/10Weddington Middle SchoolGrades: 6-8Distance: 1.4 mi
- 8/10Weddington High SchoolGrades: 9-12Distance: 1.5 mi
Schools provided by the listing agent
- Elementary: Weddington
- Middle: Weddington
- High: Weddington
Source: Canopy MLS as distributed by MLS GRID. This data may not be complete. We recommend contacting the local school district to confirm school assignments for this home.
Get a cash offer in 3 minutes
Find out how much your home could sell for in as little as 3 minutes with a no-obligation cash offer.
Estimated market value
$627,800
Get a cash offer in 3 minutes
Find out how much your home could sell for in as little as 3 minutes with a no-obligation cash offer.
Estimated market value
$627,800
