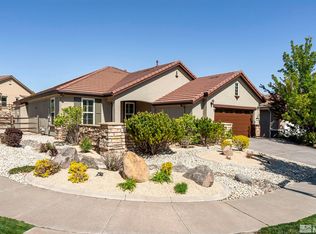Closed
$564,000
1210 Firefly Ct, Reno, NV 89523
2beds
1,440sqft
Single Family Residence
Built in 2006
6,098.4 Square Feet Lot
$568,000 Zestimate®
$392/sqft
$2,443 Estimated rent
Home value
$568,000
$517,000 - $625,000
$2,443/mo
Zestimate® history
Loading...
Owner options
Explore your selling options
What's special
Experience the best of 55+ living in this Del Webb home at Sierra Canyon! This desirable "Tahoe" floor plan offers 2 bedrooms plus an office, 2 bathrooms, an inviting great room, and a 2-car garage. Step outside to a charming patio with trellis—perfect for relaxing and taking in the incredible views! Custom cabinetry and hearth accent the gas-log fireplace and entertainment center., Cherry finished kitchen cabinetry, slab granite counters, plus stainless steel appliances provide the perfect opportunity to create cherished cooking memories. While the interior is ready for your personal touch with fresh paint, the home is being offered as-is, making it a great opportunity to customize. Enjoy resort-style amenities at the Aspen Lodge, featuring a newly renovated gym, indoor pool, billiards room, library, indoor walking trail, firepits, and more. Plus, you'll have access to tennis, pickleball, golf, and miles of scenic walking trails—along with an active, social lifestyle that truly sets this community apart! Call now for an appointment.
Zillow last checked: 8 hours ago
Listing updated: May 30, 2025 at 03:00pm
Listed by:
Sally Small BS.23234 775-742-0424,
Sierra Nevada Properties-Reno
Bought with:
Mackenzie Campanile, S.187178
RE/MAX Professionals-Reno
Source: NNRMLS,MLS#: 250005234
Facts & features
Interior
Bedrooms & bathrooms
- Bedrooms: 2
- Bathrooms: 2
- Full bathrooms: 2
Heating
- Forced Air, Natural Gas
Cooling
- Central Air, Refrigerated
Appliances
- Included: Dishwasher, Disposal, Dryer, Gas Range, Microwave, Refrigerator, Washer
- Laundry: Cabinets, Laundry Area
Features
- Breakfast Bar, Pantry, Master Downstairs, Walk-In Closet(s)
- Flooring: Carpet, Wood
- Windows: Blinds, Double Pane Windows
- Number of fireplaces: 1
- Fireplace features: Gas Log
Interior area
- Total structure area: 1,440
- Total interior livable area: 1,440 sqft
Property
Parking
- Total spaces: 2
- Parking features: Attached, Garage Door Opener
- Attached garage spaces: 2
Features
- Stories: 1
- Fencing: Back Yard
- Has view: Yes
- View description: Mountain(s)
Lot
- Size: 6,098 sqft
- Features: Cul-De-Sac, Landscaped, Level, Open Lot, Sloped Up, Sprinklers In Front
Details
- Additional structures: Workshop
- Parcel number: 23438103
- Zoning: Pd
Construction
Type & style
- Home type: SingleFamily
- Property subtype: Single Family Residence
Materials
- Stucco
- Foundation: Slab
- Roof: Pitched,Tile
Condition
- New construction: No
- Year built: 2006
Utilities & green energy
- Sewer: Public Sewer
- Water: Public
- Utilities for property: Cable Available, Electricity Available, Internet Available, Natural Gas Available, Phone Available, Sewer Available, Water Available, Cellular Coverage, Water Meter Installed
Community & neighborhood
Security
- Security features: Smoke Detector(s)
Senior living
- Senior community: Yes
Location
- Region: Reno
- Subdivision: Sierra Canyon At Somersett Village 7
HOA & financial
HOA
- Has HOA: Yes
- HOA fee: $148 monthly
- Amenities included: Fitness Center, Golf Course, Maintenance Grounds, Management, Pool, Spa/Hot Tub, Tennis Court(s), Clubhouse/Recreation Room
- Second HOA fee: $114 monthly
Other
Other facts
- Listing terms: 1031 Exchange,Cash,Conventional,FHA,VA Loan
Price history
| Date | Event | Price |
|---|---|---|
| 5/30/2025 | Sold | $564,000$392/sqft |
Source: | ||
| 5/15/2025 | Contingent | $564,000$392/sqft |
Source: | ||
| 5/12/2025 | Pending sale | $564,000$392/sqft |
Source: | ||
| 5/9/2025 | Listed for sale | $564,000$392/sqft |
Source: | ||
| 4/27/2025 | Pending sale | $564,000$392/sqft |
Source: | ||
Public tax history
| Year | Property taxes | Tax assessment |
|---|---|---|
| 2025 | $2,964 +3% | $117,531 +5% |
| 2024 | $2,877 +2.7% | $111,905 -2% |
| 2023 | $2,800 +3% | $114,156 +23% |
Find assessor info on the county website
Neighborhood: Somersett
Nearby schools
GreatSchools rating
- 6/10George Westergard Elementary SchoolGrades: PK-5Distance: 2.6 mi
- 5/10B D Billinghurst Middle SchoolGrades: 6-8Distance: 2.5 mi
- 7/10Robert Mc Queen High SchoolGrades: 9-12Distance: 3.2 mi
Schools provided by the listing agent
- Elementary: Westergard
- Middle: Billinghurst
- High: McQueen
Source: NNRMLS. This data may not be complete. We recommend contacting the local school district to confirm school assignments for this home.
Get a cash offer in 3 minutes
Find out how much your home could sell for in as little as 3 minutes with a no-obligation cash offer.
Estimated market value$568,000
Get a cash offer in 3 minutes
Find out how much your home could sell for in as little as 3 minutes with a no-obligation cash offer.
Estimated market value
$568,000
