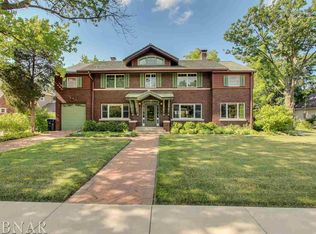Closed
$401,000
1210 Elmwood Rd, Bloomington, IL 61701
4beds
2,328sqft
Single Family Residence
Built in 1930
0.26 Acres Lot
$412,300 Zestimate®
$172/sqft
$1,978 Estimated rent
Home value
$412,300
$392,000 - $433,000
$1,978/mo
Zestimate® history
Loading...
Owner options
Explore your selling options
What's special
Welcome to your oasis of charm and comfort nestled in the prestigious Davison Addition subdivision! This recently updated 4 bedroom 2.5 bath Tudor home seamlessly blends classic elegance with modern amenities, offering a cozy yet sophisticated living experience. The kitchen has been tastefully redesigned with quartz countertops, stainless steel appliances, ample cabinet space, & a seating area for all to enjoy. The master is off on a separate side of the house with upgraded closet shelving, a beautiful accent wall and so much more! As you walk out of the master go down the hall to the completely remodeled hall bath which includes a soaker tub as a fantastic place to end your day. Then venture outside to your private retreat-a screened-in porch awaits, providing an ideal spot for enjoying the gentle breeze. The beautifully landscaped yard is complemented by the freshly painted exterior, new gutter guards, & a flower box which all enhance the home's curb appeal and adds to its inviting atmosphere. This home includes an unfinished basement with lots of space and light for you to finish or use however you see fit. Conveniently located near the Bloomington Country Club, so residents can enjoy easy access to golfing, dining, and social events, adding to the allure of this exceptional property. Don't miss the chance to make this cozy yet modern remodeled Tudor home yours. Schedule your showing today!
Zillow last checked: 8 hours ago
Listing updated: May 03, 2024 at 02:41pm
Listing courtesy of:
Liz Franz 309-287-3389,
Keller Williams Revolution
Bought with:
Amanda Wycoff
BHHS Central Illinois, REALTORS
Source: MRED as distributed by MLS GRID,MLS#: 12000489
Facts & features
Interior
Bedrooms & bathrooms
- Bedrooms: 4
- Bathrooms: 3
- Full bathrooms: 2
- 1/2 bathrooms: 1
Primary bedroom
- Features: Flooring (Hardwood), Bathroom (Full)
- Level: Second
- Area: 169 Square Feet
- Dimensions: 13X13
Bedroom 2
- Features: Flooring (Hardwood)
- Level: Second
- Area: 100 Square Feet
- Dimensions: 10X10
Bedroom 3
- Features: Flooring (Hardwood)
- Level: Second
- Area: 100 Square Feet
- Dimensions: 10X10
Bedroom 4
- Features: Flooring (Carpet)
- Level: Second
- Area: 150 Square Feet
- Dimensions: 10X15
Dining room
- Features: Flooring (Hardwood)
- Level: Main
- Area: 143 Square Feet
- Dimensions: 11X13
Family room
- Features: Flooring (Hardwood)
- Level: Main
- Area: 294 Square Feet
- Dimensions: 21X14
Kitchen
- Features: Kitchen (Eating Area-Table Space, SolidSurfaceCounter), Flooring (Hardwood)
- Level: Main
- Area: 220 Square Feet
- Dimensions: 10X22
Laundry
- Features: Flooring (Ceramic Tile)
- Level: Second
- Area: 48 Square Feet
- Dimensions: 6X8
Living room
- Features: Flooring (Hardwood)
- Level: Main
- Area: 182 Square Feet
- Dimensions: 14X13
Screened porch
- Level: Main
- Area: 264 Square Feet
- Dimensions: 22X12
Heating
- Natural Gas, Forced Air
Cooling
- Central Air
Appliances
- Included: Range, Microwave, Dishwasher, Refrigerator
- Laundry: Upper Level, Electric Dryer Hookup
Features
- Built-in Features, Walk-In Closet(s)
- Flooring: Hardwood
- Basement: Unfinished,Crawl Space,Partial
- Number of fireplaces: 2
- Fireplace features: Wood Burning, Gas Log, Family Room, Den/Library
Interior area
- Total structure area: 3,140
- Total interior livable area: 2,328 sqft
Property
Parking
- Total spaces: 2
- Parking features: Concrete, Garage Door Opener, On Site, Garage Owned, Attached, Garage
- Attached garage spaces: 2
- Has uncovered spaces: Yes
Accessibility
- Accessibility features: No Disability Access
Features
- Stories: 2
- Patio & porch: Screened
- Fencing: Fenced
Lot
- Size: 0.26 Acres
- Dimensions: 75X150
- Features: Mature Trees
Details
- Parcel number: 2103176013
- Special conditions: None
- Other equipment: Fan-Whole House, Sprinkler-Lawn
Construction
Type & style
- Home type: SingleFamily
- Architectural style: Tudor
- Property subtype: Single Family Residence
Materials
- Brick
- Foundation: Block, Concrete Perimeter
- Roof: Asphalt
Condition
- New construction: No
- Year built: 1930
Utilities & green energy
- Sewer: Public Sewer
- Water: Public
Community & neighborhood
Location
- Region: Bloomington
- Subdivision: Davis Addition
Other
Other facts
- Listing terms: Conventional
- Ownership: Fee Simple
Price history
| Date | Event | Price |
|---|---|---|
| 5/3/2024 | Sold | $401,000+9.9%$172/sqft |
Source: | ||
| 4/19/2024 | Pending sale | $364,900$157/sqft |
Source: | ||
| 3/24/2024 | Contingent | $364,900$157/sqft |
Source: | ||
| 3/19/2024 | Listed for sale | $364,900+15.8%$157/sqft |
Source: | ||
| 2/28/2023 | Sold | $315,000-3.1%$135/sqft |
Source: | ||
Public tax history
| Year | Property taxes | Tax assessment |
|---|---|---|
| 2024 | $8,391 +7.7% | $109,492 +17.5% |
| 2023 | $7,791 +12.6% | $93,220 +6.7% |
| 2022 | $6,919 +2.8% | $87,405 +2.6% |
Find assessor info on the county website
Neighborhood: 61701
Nearby schools
GreatSchools rating
- 8/10Washington Elementary SchoolGrades: K-5Distance: 0.3 mi
- 2/10Bloomington Jr High SchoolGrades: 6-8Distance: 0.3 mi
- 3/10Bloomington High SchoolGrades: 9-12Distance: 0.3 mi
Schools provided by the listing agent
- Elementary: Washington Elementary
- Middle: Bloomington Jr High School
- High: Bloomington High School
- District: 87
Source: MRED as distributed by MLS GRID. This data may not be complete. We recommend contacting the local school district to confirm school assignments for this home.
Get pre-qualified for a loan
At Zillow Home Loans, we can pre-qualify you in as little as 5 minutes with no impact to your credit score.An equal housing lender. NMLS #10287.
