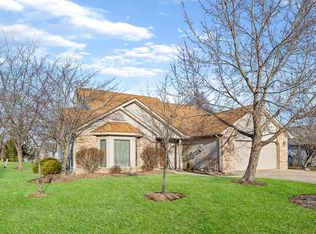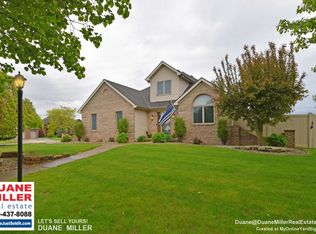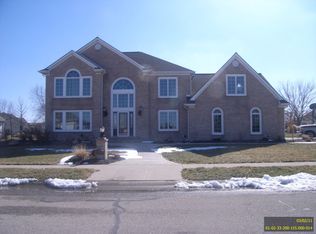Spacious 1748 sq. ft. ranch on cul de sac lot in Cross Creek golf community with oversized backyard. This move-in ready home features an enormous 22x17 great room with cathedral ceilings, accent beam, and oversized box-out windows. Kitchen features plenty of cabinets, separate pantry and appliances are included, even the washer and dryer. The master has a sloped tray ceiling and walk-in closet, the den has a closet for extra storage, and maybe the best feature of the home is the AWESOME heated four season room lined with windows for an abundance of natural light. Other features include Nest thermostat to keep utility bills low, Craftsman wireless garage door controls, freshly cleaned carpets, and much much more. Invest 30 minutes of your time to view this wonderful home.
This property is off market, which means it's not currently listed for sale or rent on Zillow. This may be different from what's available on other websites or public sources.


