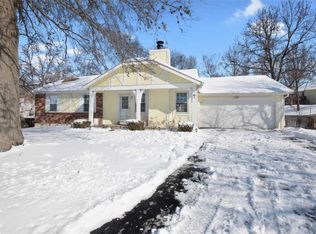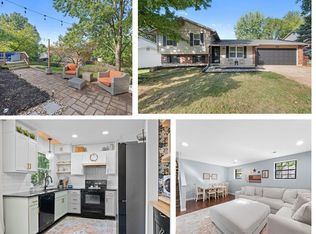Closed
Listing Provided by:
Amanda Brandt 636-299-0647,
Coldwell Banker Realty - Gundaker
Bought with: Keller Williams Realty West
Price Unknown
1210 E Windfall Ridge Ct, Saint Peters, MO 63376
3beds
1,932sqft
Single Family Residence
Built in 1983
7,840.8 Square Feet Lot
$325,700 Zestimate®
$--/sqft
$2,218 Estimated rent
Home value
$325,700
$303,000 - $348,000
$2,218/mo
Zestimate® history
Loading...
Owner options
Explore your selling options
What's special
Welcome to this charming home in the sought-after Hickory Ridge community! The cozy family room features a wood-burning fireplace, perfect for the holidays, the dining room seamlessly flows to a spacious back patio and kitchen. Down the hall, you'll find a beautifully updated bathroom, 2 comfortable bedrooms, and a large primary suite with a walk-in closet and private updated bath. The finished basement adds 900 sq ft of living space, complete with a multipurpose room, office, and family room. Enjoy added features like upgraded lighting, built-in storage, and an extended driveway for extra parking. Hickory Ridge offers a vibrant lifestyle with a neighborhood pool, fishing pond, tennis courts, and seasonal events like BBQs and movie nights. Take advantage of the quiet cul-de-sac, natural light, walking trails, and close proximity to parks and Spencer library. Whether it’s gardening, family movie nights, or s'mores by the firepit, this is the perfect place to create lasting memories.
Zillow last checked: 8 hours ago
Listing updated: April 28, 2025 at 04:27pm
Listing Provided by:
Amanda Brandt 636-299-0647,
Coldwell Banker Realty - Gundaker
Bought with:
Soni Gill, 2017043049
Keller Williams Realty West
Source: MARIS,MLS#: 24065996 Originating MLS: St. Louis Association of REALTORS
Originating MLS: St. Louis Association of REALTORS
Facts & features
Interior
Bedrooms & bathrooms
- Bedrooms: 3
- Bathrooms: 2
- Full bathrooms: 2
- Main level bathrooms: 2
- Main level bedrooms: 3
Primary bedroom
- Level: Main
- Area: 224
- Dimensions: 16x14
Bedroom
- Level: Main
- Area: 120
- Dimensions: 12x10
Bedroom
- Level: Main
- Area: 100
- Dimensions: 10x10
Dining room
- Level: Main
- Area: 130
- Dimensions: 13x10
Family room
- Level: Main
- Area: 285
- Dimensions: 19x15
Kitchen
- Level: Main
- Area: 96
- Dimensions: 12x8
Heating
- Forced Air, Natural Gas
Cooling
- Central Air, Electric
Appliances
- Included: Gas Water Heater
Features
- Basement: Partially Finished,Sleeping Area
- Number of fireplaces: 1
- Fireplace features: Recreation Room, Wood Burning, Family Room
Interior area
- Total structure area: 1,932
- Total interior livable area: 1,932 sqft
- Finished area above ground: 1,232
- Finished area below ground: 700
Property
Parking
- Total spaces: 4
- Parking features: Attached, Garage
- Attached garage spaces: 2
- Carport spaces: 2
- Covered spaces: 4
Features
- Levels: One
- Patio & porch: Patio
Lot
- Size: 7,840 sqft
- Dimensions: 43 x 124/78 x 135
Details
- Parcel number: 300055633000066.0000000
- Special conditions: Standard
Construction
Type & style
- Home type: SingleFamily
- Architectural style: Ranch
- Property subtype: Single Family Residence
Condition
- Year built: 1983
Utilities & green energy
- Sewer: Public Sewer
- Water: Public
Community & neighborhood
Community
- Community features: Tennis Court(s), Clubhouse
Location
- Region: Saint Peters
- Subdivision: Hickory Ridge #2
HOA & financial
HOA
- HOA fee: $250 annually
Other
Other facts
- Listing terms: Cash,Conventional,FHA,VA Loan
- Ownership: Private
- Road surface type: Concrete
Price history
| Date | Event | Price |
|---|---|---|
| 12/12/2024 | Sold | -- |
Source: | ||
| 11/11/2024 | Pending sale | $290,000$150/sqft |
Source: | ||
| 11/8/2024 | Listed for sale | $290,000+63.4%$150/sqft |
Source: | ||
| 4/27/2017 | Sold | -- |
Source: | ||
| 3/18/2017 | Pending sale | $177,500$92/sqft |
Source: Coldwell Banker Gundaker - St Charles County #17021925 | ||
Public tax history
| Year | Property taxes | Tax assessment |
|---|---|---|
| 2024 | $3,289 +0.1% | $47,001 |
| 2023 | $3,285 +14.2% | $47,001 +22.5% |
| 2022 | $2,876 | $38,376 |
Find assessor info on the county website
Neighborhood: 63376
Nearby schools
GreatSchools rating
- 4/10Fairmount Elementary SchoolGrades: K-5Distance: 0.6 mi
- 6/10Saeger Middle SchoolGrades: 6-8Distance: 3 mi
- 7/10Francis Howell Central High SchoolGrades: 9-12Distance: 2.9 mi
Schools provided by the listing agent
- Elementary: Fairmount Elem.
- Middle: Saeger Middle
- High: Francis Howell Central High
Source: MARIS. This data may not be complete. We recommend contacting the local school district to confirm school assignments for this home.
Get a cash offer in 3 minutes
Find out how much your home could sell for in as little as 3 minutes with a no-obligation cash offer.
Estimated market value
$325,700
Get a cash offer in 3 minutes
Find out how much your home could sell for in as little as 3 minutes with a no-obligation cash offer.
Estimated market value
$325,700

