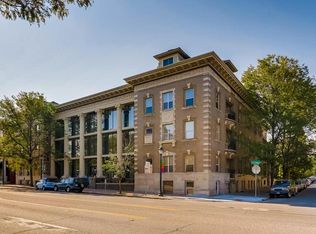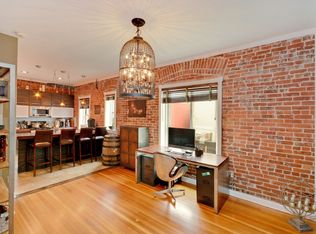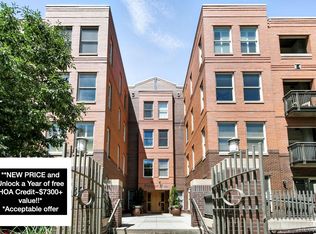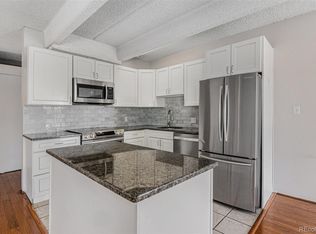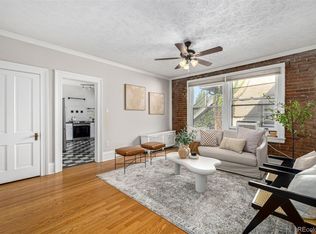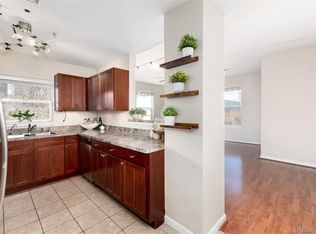Experience modern allure in this downtown Denver loft, featuring an airy open layout that effortlessly blends historic charm with contemporary design. With 2 spacious bedrooms, 2 chic bathrooms, and 1500 sqft of refined living space, the home is highlighted by stunning exposed brick accents throughout. Ideally located steps away from gourmet restaurants, boutique shopping, and even a gym next door, the residence offers unparalleled convenience. As an added bonus, the condo has been recently updated with fresh paint and upgraded finishes, ensuring a stylish and inviting environment for sophisticated urban living.
For sale
Price cut: $20K (10/24)
$399,000
1210 E Colfax Avenue #301, Denver, CO 80218
2beds
1,500sqft
Est.:
Condominium
Built in 1947
-- sqft lot
$-- Zestimate®
$266/sqft
$703/mo HOA
What's special
- 272 days |
- 1,440 |
- 125 |
Zillow last checked: 8 hours ago
Listing updated: October 24, 2025 at 02:39pm
Listed by:
Christopher Naggar 817-262-3649 chris.naggar@engelvoelkers.com,
Engel & Volkers Denver
Source: REcolorado,MLS#: 6192964
Tour with a local agent
Facts & features
Interior
Bedrooms & bathrooms
- Bedrooms: 2
- Bathrooms: 2
- Full bathrooms: 1
- 3/4 bathrooms: 1
- Main level bathrooms: 2
- Main level bedrooms: 2
Bedroom
- Description: Wood Floors, Window Blinds, Closet
- Level: Main
Bathroom
- Description: Tile Floors, Shower Only, Granite Vanity
- Level: Main
Other
- Description: Wood Floors, Ceiling Fan, Window Blinds
- Level: Main
Other
- Description: Travertine Floors, Granite Vanity
- Level: Main
Great room
- Description: Wood Floors, Ceiling Fan, Recessed Lighting, Window Blinds
- Level: Main
Kitchen
- Description: Travertine Floors, Window Blinds
- Level: Main
Laundry
- Description: Laundry Area
- Level: Main
Heating
- Forced Air
Cooling
- Central Air
Appliances
- Included: Cooktop, Dishwasher, Disposal, Oven, Refrigerator
- Laundry: In Unit
Features
- Built-in Features, Ceiling Fan(s), Eat-in Kitchen, Granite Counters, High Speed Internet, Kitchen Island, Open Floorplan, Primary Suite, Smoke Free, Walk-In Closet(s)
- Flooring: Stone, Tile, Wood
- Windows: Double Pane Windows
- Has basement: No
- Number of fireplaces: 1
- Fireplace features: Living Room
- Common walls with other units/homes: 2+ Common Walls
Interior area
- Total structure area: 1,500
- Total interior livable area: 1,500 sqft
- Finished area above ground: 1,500
Property
Parking
- Total spaces: 1
- Parking features: Garage
- Garage spaces: 1
Features
- Levels: One
- Stories: 1
- Entry location: Stairs
- Patio & porch: Deck
- Exterior features: Balcony, Fire Pit, Garden, Rain Gutters
- Fencing: None
Lot
- Size: 0.38 Acres
- Features: Landscaped
Details
- Parcel number: 502203057
- Zoning: C-MS-5
- Special conditions: Standard
Construction
Type & style
- Home type: Condo
- Architectural style: Contemporary
- Property subtype: Condominium
- Attached to another structure: Yes
Materials
- Brick, Frame
- Roof: Composition
Condition
- Year built: 1947
Utilities & green energy
- Sewer: Public Sewer
- Water: Public
- Utilities for property: Cable Available, Electricity Connected, Natural Gas Available, Phone Available
Community & HOA
Community
- Security: Carbon Monoxide Detector(s), Smoke Detector(s)
- Subdivision: Park Ave
HOA
- Has HOA: Yes
- Services included: Reserve Fund, Exterior Maintenance w/out Roof, Insurance, Maintenance Grounds, Maintenance Structure, Recycling, Snow Removal, Trash, Water
- HOA fee: $703 monthly
- HOA name: Sopra Communities
- HOA phone: 720-432-4604
Location
- Region: Denver
Financial & listing details
- Price per square foot: $266/sqft
- Tax assessed value: $536,100
- Annual tax amount: $2,498
- Date on market: 3/20/2025
- Listing terms: 1031 Exchange,Cash,Conventional,FHA,VA Loan
- Exclusions: Seller's Personal Property Or Staging.
- Ownership: Individual
- Electric utility on property: Yes
- Road surface type: Paved
Estimated market value
Not available
Estimated sales range
Not available
Not available
Price history
Price history
| Date | Event | Price |
|---|---|---|
| 10/24/2025 | Price change | $399,000-4.8%$266/sqft |
Source: | ||
| 9/18/2025 | Price change | $419,000-2.3%$279/sqft |
Source: | ||
| 8/19/2025 | Price change | $429,000-4.5%$286/sqft |
Source: | ||
| 5/1/2025 | Price change | $449,000-4.4%$299/sqft |
Source: | ||
| 4/1/2025 | Price change | $469,900-4.1%$313/sqft |
Source: | ||
Public tax history
Public tax history
| Year | Property taxes | Tax assessment |
|---|---|---|
| 2024 | $2,498 -7.3% | $32,240 -8.6% |
| 2023 | $2,694 +3.6% | $35,260 +4.1% |
| 2022 | $2,600 +12.8% | $33,880 -2.8% |
Find assessor info on the county website
BuyAbility℠ payment
Est. payment
$2,941/mo
Principal & interest
$1945
HOA Fees
$703
Other costs
$293
Climate risks
Neighborhood: Cheesman Park
Nearby schools
GreatSchools rating
- 4/10Dora Moore ECE - 8th Grade SchoolGrades: PK-8Distance: 0.7 mi
- 8/10East High SchoolGrades: 9-12Distance: 0.8 mi
- 9/10Morey Middle SchoolGrades: 6-8Distance: 0.3 mi
Schools provided by the listing agent
- Elementary: Dora Moore
- Middle: Morey
- High: East
- District: Denver 1
Source: REcolorado. This data may not be complete. We recommend contacting the local school district to confirm school assignments for this home.
- Loading
- Loading
