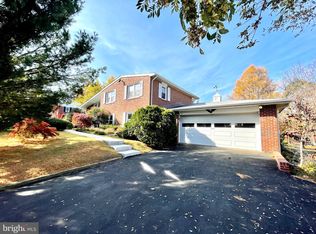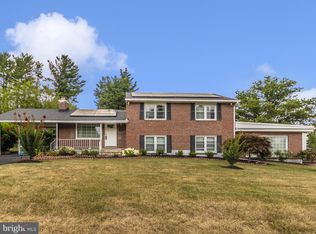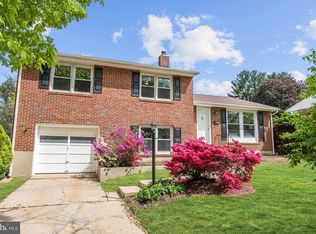Sold for $500,000 on 10/03/23
$500,000
1210 Dulaney Valley Rd, Baltimore, MD 21286
3beds
2,156sqft
Single Family Residence
Built in 1957
0.46 Acres Lot
$540,200 Zestimate®
$232/sqft
$2,978 Estimated rent
Home value
$540,200
$513,000 - $567,000
$2,978/mo
Zestimate® history
Loading...
Owner options
Explore your selling options
What's special
Magnificent split level home in Dulaney Manor features 3.5 finished levels on almost half an acre! This beautiful spacious home has been well maintained with classic modern fixtures and amenities throughout. Enter into the living room with gleaming hardwood floors, crown molding and wood burning fireplace with mantel. Down the stairs on the lower level is the dining and family room with chair railings and statement lighting, and the gourmet kitchen with tile flooring and backsplash, granite countertops, and lots of cabinet space. Prepare meals for family and friends and step out onto the large covered patio with ceiling fan off the kitchen. The laundry room is tucked away in the hallway off the kitchen. Upstairs on the top level is the Primary’s bedroom with ensuite bathroom with shower, and 2 more generously sized bedrooms, and a full bath with tub and shower in the hallway. Downstairs on the lower sub level is a sitting room. Outside you will enjoy relaxing with family and friends in the covered patio and hosting barbecues and events in the spacious fenced-in yard surrounded by beautiful trees. There is plenty of parking with the 1 car garage, and room for 5 cars in the driveway and 2 cars on the street. Conveniently located near shops and restaurants, with easy access to 695. Don’t wait, schedule your tour today!
Zillow last checked: 8 hours ago
Listing updated: November 30, 2023 at 11:07am
Listed by:
Michael Schiff 410-415-1404,
EXP Realty, LLC,
Listing Team: The Schiff Home Team, Co-Listing Agent: Scott Roof 240-404-7778,
EXP Realty, LLC
Bought with:
Abbas Naeem, 5001688
Keller Williams Flagship
Source: Bright MLS,MLS#: MDBC2075650
Facts & features
Interior
Bedrooms & bathrooms
- Bedrooms: 3
- Bathrooms: 3
- Full bathrooms: 2
- 1/2 bathrooms: 1
- Main level bathrooms: 2
- Main level bedrooms: 3
Basement
- Area: 414
Heating
- Hot Water, Natural Gas
Cooling
- Ceiling Fan(s), Central Air, Electric
Appliances
- Included: Dishwasher, Disposal, Dryer, Exhaust Fan, Ice Maker, Oven/Range - Electric, Refrigerator, Stainless Steel Appliance(s), Washer, Water Dispenser, Water Heater, Humidifier, Microwave, Gas Water Heater
- Laundry: Has Laundry, Main Level
Features
- Breakfast Area, Ceiling Fan(s), Chair Railings, Combination Dining/Living, Crown Molding, Dining Area, Floor Plan - Traditional, Eat-in Kitchen, Kitchen - Gourmet, Kitchen - Table Space, Primary Bath(s), Recessed Lighting, Bathroom - Stall Shower, Bathroom - Tub Shower, Upgraded Countertops, Wainscotting
- Flooring: Carpet, Ceramic Tile, Hardwood
- Doors: Storm Door(s), Sliding Glass
- Windows: Screens, Window Treatments
- Basement: Connecting Stairway,Partial,Full,Heated,Improved,Interior Entry,Partially Finished,Sump Pump
- Has fireplace: No
Interior area
- Total structure area: 2,394
- Total interior livable area: 2,156 sqft
- Finished area above ground: 1,980
- Finished area below ground: 176
Property
Parking
- Total spaces: 6
- Parking features: Covered, Garage Faces Front, Inside Entrance, Driveway, Attached, On Street
- Attached garage spaces: 1
- Uncovered spaces: 5
Accessibility
- Accessibility features: None
Features
- Levels: Multi/Split,Two
- Stories: 2
- Patio & porch: Enclosed, Patio, Porch, Roof, Screened
- Pool features: None
- Fencing: Chain Link,Partial,Back Yard
- Has view: Yes
- View description: Garden
Lot
- Size: 0.46 Acres
- Dimensions: 1.00 x
Details
- Additional structures: Above Grade, Below Grade
- Parcel number: 04090918002210
- Zoning: 0
- Special conditions: Standard
Construction
Type & style
- Home type: SingleFamily
- Property subtype: Single Family Residence
Materials
- Brick
- Foundation: Concrete Perimeter
- Roof: Shingle,Composition
Condition
- New construction: No
- Year built: 1957
Utilities & green energy
- Sewer: Public Sewer
- Water: Public
Community & neighborhood
Security
- Security features: Electric Alarm
Location
- Region: Baltimore
- Subdivision: Dulaney Manor
Other
Other facts
- Listing agreement: Exclusive Right To Sell
- Listing terms: Cash,Conventional,FHA,Private Financing Available,VA Loan
- Ownership: Fee Simple
Price history
| Date | Event | Price |
|---|---|---|
| 10/3/2023 | Sold | $500,000+0%$232/sqft |
Source: | ||
| 9/5/2023 | Pending sale | $499,900$232/sqft |
Source: | ||
| 9/2/2023 | Price change | $499,900-8.3%$232/sqft |
Source: | ||
| 8/23/2023 | Price change | $545,000-2.7%$253/sqft |
Source: | ||
| 8/17/2023 | Listed for sale | $559,900+0.2%$260/sqft |
Source: | ||
Public tax history
| Year | Property taxes | Tax assessment |
|---|---|---|
| 2025 | $6,823 +50.4% | $399,700 +6.7% |
| 2024 | $4,538 +7.2% | $374,433 +7.2% |
| 2023 | $4,232 +7.8% | $349,167 +7.8% |
Find assessor info on the county website
Neighborhood: 21286
Nearby schools
GreatSchools rating
- 9/10Hampton Elementary SchoolGrades: PK-5Distance: 0.2 mi
- 7/10Ridgely Middle SchoolGrades: 6-8Distance: 1.3 mi
- 9/10Towson High Law & Public PolicyGrades: 9-12Distance: 1.8 mi
Schools provided by the listing agent
- District: Baltimore County Public Schools
Source: Bright MLS. This data may not be complete. We recommend contacting the local school district to confirm school assignments for this home.

Get pre-qualified for a loan
At Zillow Home Loans, we can pre-qualify you in as little as 5 minutes with no impact to your credit score.An equal housing lender. NMLS #10287.
Sell for more on Zillow
Get a free Zillow Showcase℠ listing and you could sell for .
$540,200
2% more+ $10,804
With Zillow Showcase(estimated)
$551,004

