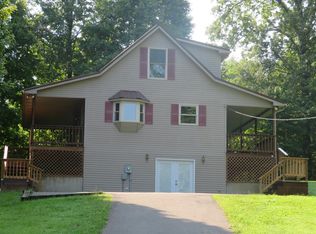Sold for $300,000 on 10/31/25
$300,000
1210 Davis Bend Rd, Canmer, KY 42722
3beds
1,403sqft
Single Family Residence
Built in 1950
19.04 Acres Lot
$301,300 Zestimate®
$214/sqft
$1,244 Estimated rent
Home value
$301,300
Estimated sales range
Not available
$1,244/mo
Zestimate® history
Loading...
Owner options
Explore your selling options
What's special
That picturesque country cabin feel on nearly 20 acres? That's exactly what this property has to offer! Gutted down to the studs and renovated to perfection, this house beams with character and charm! 3 beds, two full baths and an open concept living and kitchen area make up the square footage. But the oversized porches, the large detached garage, the land possibilities and the view are what make it exquisite. This one is ready for it's new family to make it a home, and you'll be disappointed if you miss this one! Call for a personal tour today!
Zillow last checked: 8 hours ago
Listing updated: November 25, 2025 at 04:55pm
Listed by:
Melissa Richards 270-218-1129,
Keller Williams First Choice Realty
Bought with:
Melissa Richards, 267789
Keller Williams First Choice Realty
Source: South Central Kentucky AOR,MLS#: SC47040
Facts & features
Interior
Bedrooms & bathrooms
- Bedrooms: 3
- Bathrooms: 2
- Full bathrooms: 2
- Main level bathrooms: 1
- Main level bedrooms: 2
Primary bedroom
- Level: Main
Bedroom 2
- Level: Main
Bedroom 3
- Level: Upper
Bathroom
- Features: Tub/Shower Combo
Kitchen
- Level: Main
Living room
- Level: Main
Heating
- Central, Gas, Natural Gas
Cooling
- Central Air, Heat Pump, Window Unit(s)
Appliances
- Included: Dishwasher, Microwave, Range/Oven, Refrigerator, Dryer, Washer, Gas Water Heater
- Laundry: In Bathroom
Features
- Bookshelves, Foam Insulation, Walls (See Remarks), Kitchen/Dining Combo
- Flooring: Carpet, Hardwood, Laminate, Vinyl
- Windows: Replacement Windows, Thermo Pane Windows, Blinds
- Basement: None
- Has fireplace: No
- Fireplace features: None
Interior area
- Total structure area: 1,403
- Total interior livable area: 1,403 sqft
Property
Parking
- Total spaces: 2
- Parking features: Detached
- Garage spaces: 2
Accessibility
- Accessibility features: None
Features
- Levels: One and One Half
- Patio & porch: Covered Front Porch, Deck
- Fencing: Barbed Wire,Partial
- Body of water: None
Lot
- Size: 19.04 Acres
- Features: Rural Property, County
Details
- Parcel number: 103000004000
Construction
Type & style
- Home type: SingleFamily
- Property subtype: Single Family Residence
Materials
- Vinyl Siding
- Foundation: Block
- Roof: Metal
Condition
- New Construction
- New construction: No
- Year built: 1950
Utilities & green energy
- Sewer: Septic Tank
- Water: County
- Utilities for property: Electricity Available
Community & neighborhood
Location
- Region: Canmer
- Subdivision: N/A
Other
Other facts
- Listing agreement: Exclusive Right To Sell
- Road surface type: Gravel
Price history
| Date | Event | Price |
|---|---|---|
| 10/31/2025 | Sold | $300,000-9.1%$214/sqft |
Source: | ||
| 10/3/2025 | Pending sale | $330,000$235/sqft |
Source: | ||
| 8/5/2025 | Listed for sale | $330,000$235/sqft |
Source: | ||
Public tax history
| Year | Property taxes | Tax assessment |
|---|---|---|
| 2022 | $429 -3.3% | $40,900 |
| 2021 | $443 -0.3% | $40,900 |
| 2020 | $445 -0.2% | $40,900 -36.7% |
Find assessor info on the county website
Neighborhood: 42722
Nearby schools
GreatSchools rating
- 5/10Memorial Elementary SchoolGrades: PK-8Distance: 3.7 mi
- 6/10Hart County High SchoolGrades: 9-12Distance: 9.5 mi
Schools provided by the listing agent
- Elementary: Memorial
- Middle: Hart County
- High: Hart County
Source: South Central Kentucky AOR. This data may not be complete. We recommend contacting the local school district to confirm school assignments for this home.

Get pre-qualified for a loan
At Zillow Home Loans, we can pre-qualify you in as little as 5 minutes with no impact to your credit score.An equal housing lender. NMLS #10287.
