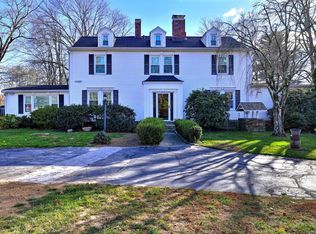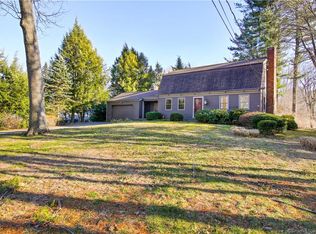This attractive 8 room, 3 BR, 1.5 bath split level home is nestled on a spectacular level 1.01 acres with a expansive patio with hot tub overlooking one of the best backyards in Trumbull. The neutrally decorated interior boasts a lovely living room with marble fireplace & gas insert; a formal dining room; a striking eat-in-kitchen with cherry cabinetry, granite countertops, stainless steel appliances, & breakfast bar; & a warm & inviting family room with beamed cathedral ceiling & door leading to Trex deck. A spacious master BR with his & hers closets & door leading to roof top patio over second & third garage bays offers great expansion potential for future master BR suite. Two additional bedrooms, & a neutral full bath complete the upper level. Gorgeous hardwood floors, charming decorative moldings, 6-panel doors, an alarm system, & a great floor plan for entertaining add to this homes appeal. The walk-out lower level den/office has appealing laminate flooring, French doors leading into gracious foyer & up to main level, a neutral half bath, sliders leading to spectacular newer patio & picturesque backyard. Handsome stone walls, vinyl siding in 2008, a 3-car attached garage, an architectural roof in 2004, updated thermo-pane windows, paved driveway with large turn-around enhance the exterior. Very convenient location in Daniels Farm School district - close to schools, shopping, recreation areas, restaurants, & major commuting routes. Tennis/play court "as is"
This property is off market, which means it's not currently listed for sale or rent on Zillow. This may be different from what's available on other websites or public sources.



