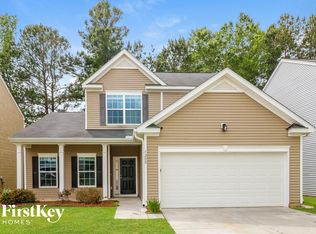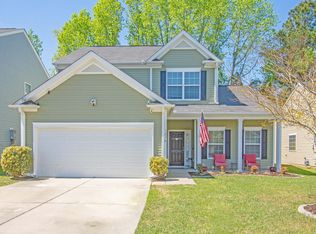Closed
$375,000
1210 Cosmos Rd, Summerville, SC 29483
4beds
2,686sqft
Single Family Residence
Built in 2013
5,227.2 Square Feet Lot
$374,900 Zestimate®
$140/sqft
$2,524 Estimated rent
Home value
$374,900
$356,000 - $394,000
$2,524/mo
Zestimate® history
Loading...
Owner options
Explore your selling options
What's special
This 4 bedroom, 2 & 1/2 bath home is located in the desirable neighborhood of Myers Mill in highly sought after Summerville and Dorchester County. The Augusta floor plan has a formal living room and dining room with a trey ceiling, crown molding and column details. This home is perfect for entertaining as the kitchen, eat in area and great room are open and quite spacious. The sliding glass doors off this area lead to the nice size backyard. There are 9' smooth ceilings that carry throughout. Upstairs is a large loft area that can be used as another great room or media room. The owner's suite is 20'X 15' and has vaulted ceilings with a plant shelf. Here you will also find the upgraded ''deluxe'' bath which includes a walk-in shower, separate tub, double sinks and a walk-in closet.Also conveniently located upstairs is the laundry room. The days have been hot and you will appreciate the neighborhood amenities which include an amazing pool, kiddie pool play and picnic area. CONTRACT HAS A HOME SALE CONTINGENCY AND STILL SHOWING THIS HOME.
Zillow last checked: 8 hours ago
Listing updated: September 11, 2023 at 10:43am
Listed by:
AgentOwned Realty
Bought with:
Rachel Urso Real Estate LLC
Source: CTMLS,MLS#: 23015268
Facts & features
Interior
Bedrooms & bathrooms
- Bedrooms: 4
- Bathrooms: 3
- Full bathrooms: 2
- 1/2 bathrooms: 1
Heating
- Electric
Cooling
- Central Air
Appliances
- Laundry: Electric Dryer Hookup, Washer Hookup, Laundry Room
Features
- Ceiling - Smooth, Tray Ceiling(s), Garden Tub/Shower, Walk-In Closet(s), Eat-in Kitchen, Formal Living, Entrance Foyer, Pantry
- Flooring: Carpet, Laminate, Vinyl
- Doors: Storm Door(s)
- Windows: Window Treatments
- Has fireplace: No
Interior area
- Total structure area: 2,686
- Total interior livable area: 2,686 sqft
Property
Parking
- Total spaces: 2
- Parking features: Garage, Attached
- Attached garage spaces: 2
Features
- Levels: Two
- Stories: 2
- Patio & porch: Patio, Front Porch
- Exterior features: Rain Gutters
- Fencing: Partial
Lot
- Size: 5,227 sqft
- Features: Interior Lot
Details
- Parcel number: 1430305039000
Construction
Type & style
- Home type: SingleFamily
- Architectural style: Traditional
- Property subtype: Single Family Residence
Materials
- Vinyl Siding
- Foundation: Slab
- Roof: Asphalt
Condition
- New construction: No
- Year built: 2013
Utilities & green energy
- Sewer: Public Sewer
- Water: Public
- Utilities for property: Dominion Energy, Dorchester Cnty Water and Sewer Dept
Community & neighborhood
Community
- Community features: Pool, Trash
Location
- Region: Summerville
- Subdivision: Myers Mill
Other
Other facts
- Listing terms: Cash,Conventional,FHA,USDA Loan,VA Loan
Price history
| Date | Event | Price |
|---|---|---|
| 8/22/2023 | Sold | $375,000-1.3%$140/sqft |
Source: | ||
| 7/11/2023 | Contingent | $380,000$141/sqft |
Source: | ||
| 7/6/2023 | Listed for sale | $380,000-2.6%$141/sqft |
Source: | ||
| 3/25/2023 | Listing removed | $390,000$145/sqft |
Source: | ||
| 2/27/2023 | Listed for sale | $390,000+118.3%$145/sqft |
Source: | ||
Public tax history
| Year | Property taxes | Tax assessment |
|---|---|---|
| 2024 | -- | $14,926 +54.4% |
| 2023 | -- | $9,664 |
| 2022 | -- | $9,664 |
Find assessor info on the county website
Neighborhood: 29483
Nearby schools
GreatSchools rating
- 6/10Knightsville Elementary SchoolGrades: PK-5Distance: 1.3 mi
- 6/10Charles B. Dubose Middle SchoolGrades: 6-8Distance: 2.6 mi
- 6/10Summerville High SchoolGrades: 9-12Distance: 2.2 mi
Schools provided by the listing agent
- Elementary: Knightsville
- Middle: Dubose
- High: Summerville
Source: CTMLS. This data may not be complete. We recommend contacting the local school district to confirm school assignments for this home.
Get a cash offer in 3 minutes
Find out how much your home could sell for in as little as 3 minutes with a no-obligation cash offer.
Estimated market value$374,900
Get a cash offer in 3 minutes
Find out how much your home could sell for in as little as 3 minutes with a no-obligation cash offer.
Estimated market value
$374,900

