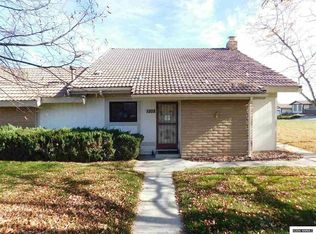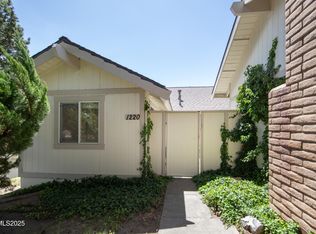Closed
$375,000
1210 Conway Ln #1210, Reno, NV 89503
3beds
1,175sqft
Condominium
Built in 1973
-- sqft lot
$377,300 Zestimate®
$319/sqft
$2,051 Estimated rent
Home value
$377,300
$343,000 - $415,000
$2,051/mo
Zestimate® history
Loading...
Owner options
Explore your selling options
What's special
Welcome to 1210 Conway Lane, a charming 3 bedroom, 2 bath, 2 car garage townhouse in desirable Northwest Reno! This 1175 sf home features an updated kitchen, open layout, versatile 395 sf loft and a private patio! Enjoy energy efficient upgrades like vinyl windows and an adjustable thermostat. Located near UNR, shopping, restaurants, parks, schools and major road ways such as I-80 and McCarran. The community also offers two pools and a clubhouse, snow removal and exterior maintenance., This community and location is perfect for convenient living in the NW Reno area! Zoned for McQueen High School too! Don't forget the private courtyard, private entry and lots of street parking right in front of the unit!
Zillow last checked: 8 hours ago
Listing updated: July 25, 2025 at 02:53pm
Listed by:
Sean Burke S.189753 775-741-7269,
RE/MAX Professionals-Reno
Bought with:
Thomas Peregrin, S.183599
Chase International-Damonte
Source: NNRMLS,MLS#: 250052138
Facts & features
Interior
Bedrooms & bathrooms
- Bedrooms: 3
- Bathrooms: 2
- Full bathrooms: 2
Heating
- Natural Gas
Cooling
- Central Air, Refrigerated
Appliances
- Included: Dishwasher, Disposal, Electric Cooktop, Electric Oven, Electric Range, Microwave, Oven
- Laundry: In Hall, Laundry Area, Shelves
Features
- Ceiling Fan(s), Smart Thermostat, Walk-In Closet(s)
- Flooring: Carpet, Ceramic Tile, Wood
- Windows: Blinds, Double Pane Windows, Drapes, Rods, Vinyl Frames
- Has fireplace: No
- Common walls with other units/homes: 1 Common Wall,End Unit,No One Above,No One Below
Interior area
- Total structure area: 1,175
- Total interior livable area: 1,175 sqft
Property
Parking
- Total spaces: 2
- Parking features: Attached, Garage, Garage Door Opener
- Attached garage spaces: 2
Features
- Stories: 1
- Patio & porch: Patio
- Exterior features: None
- Pool features: None
- Spa features: None
- Fencing: Partial
- Has view: Yes
- View description: City, Mountain(s), Trees/Woods
Lot
- Size: 2,178 sqft
- Features: Landscaped, Level, Sprinklers In Front
Details
- Additional structures: None
- Parcel number: 00132036
- Zoning: SF8
Construction
Type & style
- Home type: Condo
- Property subtype: Condominium
- Attached to another structure: Yes
Materials
- Foundation: Crawl Space
- Roof: Composition,Pitched,Shingle
Condition
- New construction: No
- Year built: 1973
Utilities & green energy
- Sewer: Public Sewer
- Water: Public
- Utilities for property: Electricity Available, Internet Available, Natural Gas Available, Sewer Available, Water Available, Cellular Coverage
Community & neighborhood
Location
- Region: Reno
- Subdivision: Sierra Loma 1
HOA & financial
HOA
- Has HOA: Yes
- HOA fee: $360 monthly
- Amenities included: Landscaping, Maintenance Grounds, Maintenance Structure, Pool
- Services included: Snow Removal
- Association name: Associa / Sierra Loma Association
Other
Other facts
- Listing terms: 1031 Exchange,Cash,Conventional,FHA
Price history
| Date | Event | Price |
|---|---|---|
| 7/25/2025 | Sold | $375,000$319/sqft |
Source: | ||
| 6/30/2025 | Contingent | $375,000$319/sqft |
Source: | ||
| 6/26/2025 | Listed for sale | $375,000+0.3%$319/sqft |
Source: | ||
| 5/21/2025 | Listing removed | $373,900$318/sqft |
Source: | ||
| 5/19/2025 | Price change | $373,900-0.8%$318/sqft |
Source: | ||
Public tax history
Tax history is unavailable.
Neighborhood: Kings Row
Nearby schools
GreatSchools rating
- 3/10Grace Warner Elementary SchoolGrades: PK-5Distance: 0.4 mi
- 5/10Archie Clayton Middle SchoolGrades: 6-8Distance: 0.6 mi
- 7/10Robert Mc Queen High SchoolGrades: 9-12Distance: 1.4 mi
Schools provided by the listing agent
- Elementary: Warner
- Middle: Clayton
- High: McQueen
Source: NNRMLS. This data may not be complete. We recommend contacting the local school district to confirm school assignments for this home.
Get a cash offer in 3 minutes
Find out how much your home could sell for in as little as 3 minutes with a no-obligation cash offer.
Estimated market value$377,300
Get a cash offer in 3 minutes
Find out how much your home could sell for in as little as 3 minutes with a no-obligation cash offer.
Estimated market value
$377,300

