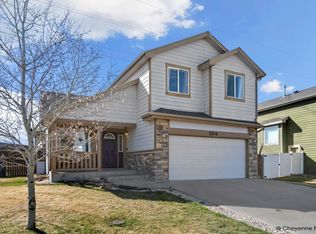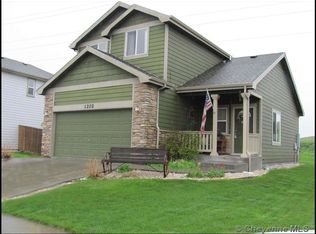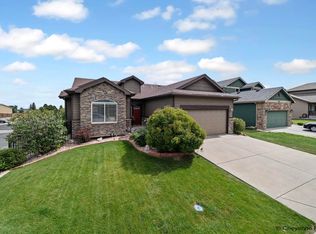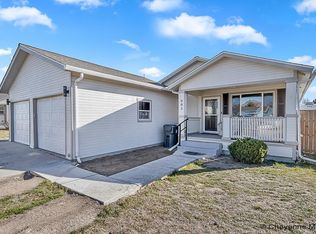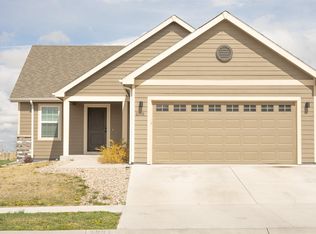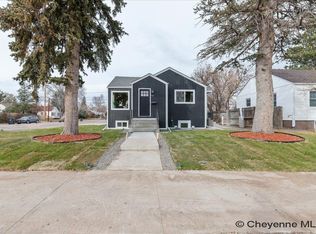Offering $5000 towards buyers closing cost and prepaids! A beautiful Quad-Level Home in Harmony Meadows! Located in an established neighborhood with convenient access to schools, parks, FE Warren, and the Greenway. The main floor features a spacious primary bedroom with a full bathroom and walk-in closet. Hardwood flooring enhances the main level and kitchen area. Upstairs, you'll find two additional bedrooms and a full bathroom, while the finished basement offers another bedroom with a private bathroom. The large kitchen provides ample space for a center island and a sizable dining table—perfect for gatherings. Enjoy the private fenced backyard, complete with a patio, pergola, and dog run, ideal for outdoor entertaining and relaxation.
For sale
$463,000
1210 Concerto Ln, Cheyenne, WY 82007
4beds
1,969sqft
Est.:
City Residential, Residential
Built in 2007
8,276.4 Square Feet Lot
$462,100 Zestimate®
$235/sqft
$17/mo HOA
What's special
Center islandPrivate fenced backyardWalk-in closetSpacious primary bedroomFinished basementHardwood flooringLarge kitchen
- 205 days |
- 223 |
- 9 |
Zillow last checked: 8 hours ago
Listing updated: October 22, 2025 at 09:15am
Listed by:
Andrea Arenas 307-757-6559,
Pine Rock Realty
Source: Cheyenne BOR,MLS#: 97230
Tour with a local agent
Facts & features
Interior
Bedrooms & bathrooms
- Bedrooms: 4
- Bathrooms: 4
- Full bathrooms: 3
- 1/2 bathrooms: 1
- Main level bathrooms: 1
Primary bedroom
- Level: Main
- Area: 208
- Dimensions: 13 x 16
Bedroom 2
- Level: Upper
- Area: 130
- Dimensions: 13 x 10
Bedroom 3
- Level: Upper
- Area: 130
- Dimensions: 13 x 10
Bedroom 4
- Level: Basement
- Area: 120
- Dimensions: 12 x 10
Bathroom 1
- Features: Full
- Level: Main
Bathroom 2
- Features: Full
- Level: Upper
Bathroom 3
- Features: Full
- Level: Basement
Bathroom 4
- Features: 1/2
- Level: Lower
Dining room
- Level: Lower
- Area: 130
- Dimensions: 10 x 13
Kitchen
- Level: Lower
- Area: 130
- Dimensions: 10 x 13
Living room
- Level: Main
- Area: 255
- Dimensions: 15 x 17
Basement
- Area: 540
Heating
- Forced Air, Natural Gas
Cooling
- Central Air
Appliances
- Included: Dishwasher, Disposal, Dryer, Microwave, Range, Refrigerator, Washer
- Laundry: Main Level
Features
- Eat-in Kitchen, Walk-In Closet(s), Main Floor Primary
- Flooring: Hardwood
- Basement: Interior Entry,Partially Finished
- Has fireplace: No
- Fireplace features: None
Interior area
- Total structure area: 1,969
- Total interior livable area: 1,969 sqft
- Finished area above ground: 1,449
Property
Parking
- Total spaces: 2
- Parking features: 2 Car Attached
- Attached garage spaces: 2
Accessibility
- Accessibility features: None
Features
- Levels: Quad-Level
- Exterior features: None
Lot
- Size: 8,276.4 Square Feet
- Dimensions: 8491
- Features: Front Yard Sod/Grass
Details
- Parcel number: 13660740502000
Construction
Type & style
- Home type: SingleFamily
- Property subtype: City Residential, Residential
Materials
- Wood/Hardboard
- Foundation: Basement
- Roof: Composition/Asphalt
Condition
- New construction: No
- Year built: 2007
Utilities & green energy
- Electric: Black Hills Energy
- Gas: Black Hills Energy
- Sewer: District Sewer
- Water: Public
Green energy
- Energy efficient items: None
Community & HOA
Community
- Subdivision: Harmony Meadows
HOA
- Has HOA: Yes
- Services included: Management
- HOA fee: $200 annually
Location
- Region: Cheyenne
Financial & listing details
- Price per square foot: $235/sqft
- Tax assessed value: $365,225
- Annual tax amount: $2,731
- Price range: $463K - $463K
- Date on market: 5/23/2025
- Listing agreement: N
- Listing terms: Cash,Conventional,FHA
- Inclusions: Dishwasher, Disposal, Dryer, Microwave, Range/Oven, Refrigerator, Washer, Window Coverings
- Exclusions: N
Estimated market value
$462,100
$439,000 - $485,000
$2,377/mo
Price history
Price history
| Date | Event | Price |
|---|---|---|
| 7/7/2025 | Price change | $463,000-1.1%$235/sqft |
Source: | ||
| 5/23/2025 | Listed for sale | $468,000+28.2%$238/sqft |
Source: | ||
| 6/17/2022 | Sold | -- |
Source: | ||
| 5/10/2022 | Pending sale | $365,000$185/sqft |
Source: | ||
| 5/6/2022 | Listed for sale | $365,000+25.9%$185/sqft |
Source: | ||
Public tax history
Public tax history
| Year | Property taxes | Tax assessment |
|---|---|---|
| 2024 | $2,731 -0.4% | $34,697 -0.4% |
| 2023 | $2,742 +12.8% | $34,832 +14.9% |
| 2022 | $2,431 +11% | $30,314 +11.2% |
Find assessor info on the county website
BuyAbility℠ payment
Est. payment
$2,206/mo
Principal & interest
$1795
Property taxes
$232
Other costs
$179
Climate risks
Neighborhood: 82007
Nearby schools
GreatSchools rating
- 2/10Rossman Elementary SchoolGrades: PK-6Distance: 0.2 mi
- 2/10Johnson Junior High SchoolGrades: 7-8Distance: 0.5 mi
- 2/10South High SchoolGrades: 9-12Distance: 0.4 mi
- Loading
- Loading
