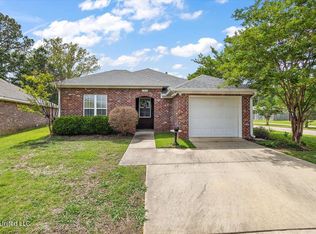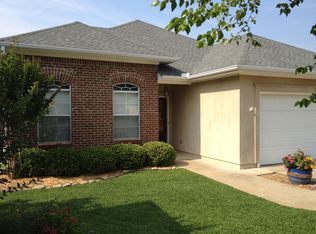Closed
Price Unknown
1210 Coachlight Cv, Brandon, MS 39042
3beds
1,307sqft
Residential, Single Family Residence
Built in 2006
6,098.4 Square Feet Lot
$213,600 Zestimate®
$--/sqft
$1,843 Estimated rent
Home value
$213,600
$201,000 - $229,000
$1,843/mo
Zestimate® history
Loading...
Owner options
Explore your selling options
What's special
Adorable Move In Ready home on a cull de sac and walking distance to Shiloh Park! You will love the curb appeal when you drive up to this little cull de sac of well-manicured homes. This home welcomes you with a landscaped yard and a large covered front porch. Inside the home has a semi-open floor plan with wood flooring in the large living room and primary bedroom, pretty tile in the kitchen and new carpet in the guest rooms. The kitchen has plenty of counter space and cabinetry and opens to a large dining area that is also open to the living room. The primary bedroom is large, and the primary bath has a walk-in closet. The two guest rooms are on the other side of the house and share a pretty guest bathroom with a pedestal sink. The laundry room is roomy and has plenty of storage. The private backyard is fenced and easy to maintain. Let's not forget A rated Brandon schools, and the community pool, pickleball/ tennis courts, and ball fields all walking distance from the house! Don't miss out on this affordable and adorable move in ready home!!
Zillow last checked: 8 hours ago
Listing updated: June 05, 2025 at 07:52am
Listed by:
Debra Sanders 601-955-3919,
Good Living Realty
Bought with:
Ragan Denham, S53998
Local Real Estate
Source: MLS United,MLS#: 4109965
Facts & features
Interior
Bedrooms & bathrooms
- Bedrooms: 3
- Bathrooms: 2
- Full bathrooms: 2
Heating
- Central, Natural Gas
Cooling
- Central Air
Appliances
- Included: Convection Oven, Dishwasher, Electric Water Heater, Microwave, Self Cleaning Oven
Features
- Recessed Lighting, Walk-In Closet(s)
- Flooring: Carpet, Tile, Wood
- Doors: Insulated, Storm Door(s)
- Has fireplace: No
Interior area
- Total structure area: 1,307
- Total interior livable area: 1,307 sqft
Property
Parking
- Total spaces: 1
- Parking features: Garage Door Opener
- Garage spaces: 1
Features
- Levels: One
- Stories: 1
- Patio & porch: Front Porch, Slab
- Exterior features: Private Yard
- Fencing: Back Yard,Gate,Wood,Fenced
Lot
- Size: 6,098 sqft
- Features: Cul-De-Sac
Details
- Parcel number: I08h00002400580
Construction
Type & style
- Home type: SingleFamily
- Property subtype: Residential, Single Family Residence
Materials
- Brick
- Foundation: Post-Tension
- Roof: Architectural Shingles
Condition
- New construction: No
- Year built: 2006
Utilities & green energy
- Sewer: Public Sewer
- Water: Public
- Utilities for property: Electricity Connected, Water Connected
Community & neighborhood
Location
- Region: Brandon
- Subdivision: Stoneybrook
Price history
| Date | Event | Price |
|---|---|---|
| 6/4/2025 | Sold | -- |
Source: MLS United #4109965 | ||
| 4/16/2025 | Pending sale | $219,900$168/sqft |
Source: MLS United #4109965 | ||
| 4/12/2025 | Listed for sale | $219,900$168/sqft |
Source: MLS United #4109965 | ||
Public tax history
| Year | Property taxes | Tax assessment |
|---|---|---|
| 2024 | $632 0% | $12,415 +0.6% |
| 2023 | $632 +1.2% | $12,342 |
| 2022 | $625 +33.6% | $12,342 |
Find assessor info on the county website
Neighborhood: 39042
Nearby schools
GreatSchools rating
- 9/10Brandon Elementary SchoolGrades: 4-5Distance: 1.2 mi
- 8/10Brandon Middle SchoolGrades: 6-8Distance: 1 mi
- 9/10Brandon High SchoolGrades: 9-12Distance: 1.5 mi
Schools provided by the listing agent
- Elementary: Brandon
- Middle: Brandon
- High: Brandon
Source: MLS United. This data may not be complete. We recommend contacting the local school district to confirm school assignments for this home.

