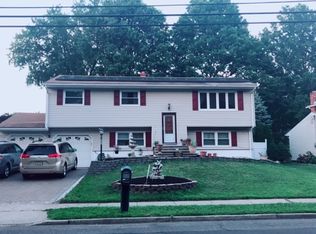Sold for $685,018
$685,018
1210 Cherokee Rd, North Brunswick, NJ 08902
5beds
--sqft
Single Family Residence
Built in 1967
7,501.03 Square Feet Lot
$693,500 Zestimate®
$--/sqft
$3,609 Estimated rent
Home value
$693,500
$631,000 - $763,000
$3,609/mo
Zestimate® history
Loading...
Owner options
Explore your selling options
What's special
Welcome to this beautifully maintained 5-bedroom, 2-bath bi-level home, ideally situated in a prime neighborhood. From the moment you approach, you'll be struck by the home's fantastic curb appeal. Inside, you'll find a spacious eat-in kitchen perfect for family meals, a formal dining room for entertaining, and a large, light-filled living room that serves as the heart of the home. Upstairs, there are three inviting bedrooms, including a primary with ample closet space. The lower level features a cozy family room, two additional bedrooms, and a full bath, offering plenty of room for guests. A convenient laundry room completes the downstairs area. The large two-car garage provides excellent space for parking and storage. Step outside to discover the beautifully landscaped yard, where you'll find a stunning above-ground pool, complemented by a custom deck that gives the pool a built-in lookideal for summer relaxation and entertaining. This home is move-in readynothing left to do but unpack and enjoy! Conveniently located near all modes of transportation and shopping, this home offers the perfect combination of comfort and convenience. Don't miss out on the opportunity to make this your forever home! Final and best offers due Wednesday, April 16th at midnight!
Zillow last checked: 8 hours ago
Listing updated: May 29, 2025 at 05:23pm
Listed by:
MARK TAYLOR,
RE/MAX ACHIEVERS 908-522-9444
Source: All Jersey MLS,MLS#: 2561377M
Facts & features
Interior
Bedrooms & bathrooms
- Bedrooms: 5
- Bathrooms: 2
- Full bathrooms: 2
Dining room
- Features: Formal Dining Room
Kitchen
- Features: Eat-in Kitchen
Basement
- Area: 0
Heating
- Forced Air
Cooling
- Central Air
Appliances
- Included: Dishwasher, Dryer, Gas Range/Oven, Exhaust Fan, Microwave, Refrigerator, Washer, Gas Water Heater
Features
- Blinds, 2 Bedrooms, Bath Full, Family Room, Laundry Room, 3 Bedrooms, Dining Room, Kitchen, Living Room, None
- Flooring: Ceramic Tile, Wood
- Windows: Blinds
- Has basement: No
- Has fireplace: No
Interior area
- Total structure area: 0
Property
Parking
- Total spaces: 2
- Parking features: 2 Car Width, Attached, Garage Door Opener
- Attached garage spaces: 2
- Has uncovered spaces: Yes
Features
- Levels: Two, Bi-Level
- Stories: 2
- Patio & porch: Deck
- Exterior features: Curbs, Deck
- Pool features: Above Ground
Lot
- Size: 7,501 sqft
- Dimensions: 75X100
- Features: Level
Details
- Parcel number: 1400043000000021
- Zoning: R3
Construction
Type & style
- Home type: SingleFamily
- Architectural style: Bi-Level
- Property subtype: Single Family Residence
Materials
- Roof: Asphalt
Condition
- Year built: 1967
Utilities & green energy
- Gas: Natural Gas
- Sewer: Public Sewer
- Water: Public
- Utilities for property: Natural Gas Connected
Community & neighborhood
Community
- Community features: Curbs
Location
- Region: North Brunswick
Other
Other facts
- Ownership: Fee Simple
Price history
| Date | Event | Price |
|---|---|---|
| 5/28/2025 | Sold | $685,018+14.4% |
Source: | ||
| 4/19/2025 | Contingent | $599,000 |
Source: | ||
| 4/13/2025 | Listed for sale | $599,000+240.3% |
Source: | ||
| 10/21/1993 | Sold | $176,000 |
Source: Public Record Report a problem | ||
Public tax history
| Year | Property taxes | Tax assessment |
|---|---|---|
| 2025 | $10,752 | $169,700 |
| 2024 | $10,752 +1.8% | $169,700 |
| 2023 | $10,559 +3.5% | $169,700 |
Find assessor info on the county website
Neighborhood: 08902
Nearby schools
GreatSchools rating
- 5/10John Adams Elementary SchoolGrades: PK-4Distance: 0.2 mi
- 6/10North Brunswick Twp. Middle SchoolGrades: 7-8Distance: 2.3 mi
- 4/10North Brunswick Twp High SchoolGrades: 9-12Distance: 1.2 mi
Get a cash offer in 3 minutes
Find out how much your home could sell for in as little as 3 minutes with a no-obligation cash offer.
Estimated market value$693,500
Get a cash offer in 3 minutes
Find out how much your home could sell for in as little as 3 minutes with a no-obligation cash offer.
Estimated market value
$693,500
